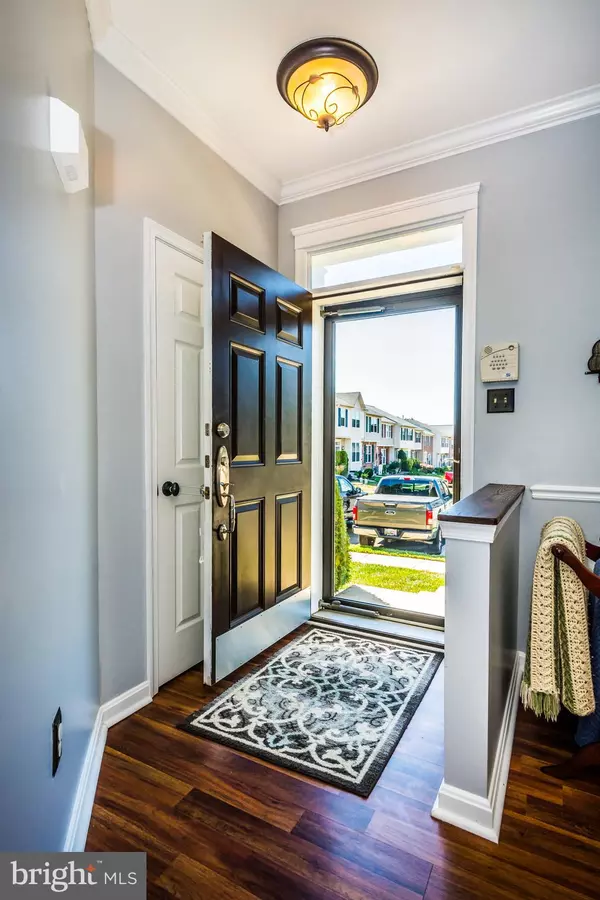$287,500
$290,000
0.9%For more information regarding the value of a property, please contact us for a free consultation.
610 EMMY DEE DR Bel Air, MD 21014
3 Beds
4 Baths
2,232 SqFt
Key Details
Sold Price $287,500
Property Type Townhouse
Sub Type End of Row/Townhouse
Listing Status Sold
Purchase Type For Sale
Square Footage 2,232 sqft
Price per Sqft $128
Subdivision Hickory Overlook
MLS Listing ID MDHR249836
Sold Date 09/16/20
Style Traditional
Bedrooms 3
Full Baths 3
Half Baths 1
HOA Fees $51/mo
HOA Y/N Y
Abv Grd Liv Area 1,632
Originating Board BRIGHT
Year Built 1999
Annual Tax Amount $2,732
Tax Year 2019
Lot Size 2,300 Sqft
Acres 0.05
Property Description
THIS HOUSE SHOWS LIKE A MODEL HOME!!! FABULOUS END-OF-GROUP TOWNHOME WITH A FULL 3 LEVEL BUMP OUT SITUATED IN THE SOUGHT AFTER NEIGHBORHOOD OF HICKORY OVERLOOK! 3 BEDROOMS, 3 FULL BATHS AND 1 HALF BATH, GENEROUS ROOM SIZES, CHEERFULLY LIT LIVING ROOM/DINING ROOM AREA WITH TRIPLE WINDOWS, LARGE KITCHEN WITH ATTRACTIVE WHITE CABINETRY W/ UNDER CABINET LIGHTING, COUNTER TOPS & TILED BACK SPLASH, BREAKFAST BAR W/PENDANT LIGHTING, STAINLESS STEEL APPLIANCES, SUNNY 1ST FLOOR FAMILY ROOM WITH TRIPLE WINDOWS & SLIDER THAT LEADS TO THE 17' X 12' DECK WITH BRAND NEW FLOORING AND RAILINGS, MASTER BEDROOM EN-SUITE MEASURES 24' X 14' AND FEATURES CATHEDRAL CEILINGS, MASTER BATHROOM & A 8' X 5' WALK-IN CLOSET, FINISHED LOWER LEVEL WITH A HUGE RECREATIONAL ROOM, MORE TRIPLE WINDOWS, BUILT-IN CABINETRY & SHELVING, FULL BATH, LAUNDRY AREA, WALK-OUT TO THE 19' X 09' SHADED PATIO UNDERNEATH THE DECK, BACK YARD BACKS TO TREES AND COMMON OPEN SPACE. PLENTY OF STORAGE SPACE IN THE 18' X 15' UTILITY ROOM. UPDATES INCLUDE NEW ARCHITECTURAL SHINGLE ROOF IN 2018 W/TRANSFERABLE WARRANTY, NEW 90% HIGH EFFICIENCY GAS HEAT & CENTRAL AIR SYSTEM (2.5 TON) IN 2017, NEW GAS WATER HEATER IN 2017, 2 RESERVED PARKING SPACES (BOTH MARKED #610). BUYER RECEIVES A ONE (1) YEAR CINCH HOME WARRANTY AT SETTLEMENT. WELL MANICURED COMMUNITY!
Location
State MD
County Harford
Zoning R3
Direction South
Rooms
Other Rooms Living Room, Dining Room, Primary Bedroom, Bedroom 2, Bedroom 3, Kitchen, Family Room, Foyer, Utility Room, Bathroom 2, Bathroom 3, Bonus Room, Primary Bathroom, Half Bath
Basement Full, Fully Finished, Daylight, Partial, Connecting Stairway, Walkout Level, Sump Pump
Interior
Interior Features Attic, Bar, Built-Ins, Carpet, Chair Railings, Crown Moldings, Family Room Off Kitchen, Floor Plan - Traditional, Kitchen - Eat-In, Primary Bath(s), Pantry, Recessed Lighting, Sprinkler System, Tub Shower, Wainscotting, Walk-in Closet(s), Window Treatments
Hot Water Natural Gas
Cooling Central A/C, Programmable Thermostat
Flooring Laminated, Carpet, Ceramic Tile
Equipment Stainless Steel Appliances, Refrigerator, Icemaker, Stove, Oven/Range - Gas, Built-In Microwave, Dishwasher, Disposal, Washer, Dryer - Front Loading, Dryer - Electric, Water Heater
Furnishings No
Fireplace N
Window Features Double Hung,Double Pane,Screens
Appliance Stainless Steel Appliances, Refrigerator, Icemaker, Stove, Oven/Range - Gas, Built-In Microwave, Dishwasher, Disposal, Washer, Dryer - Front Loading, Dryer - Electric, Water Heater
Heat Source Natural Gas
Laundry Has Laundry, Basement
Exterior
Exterior Feature Deck(s), Patio(s)
Parking On Site 2
Utilities Available Under Ground
Amenities Available Common Grounds
Waterfront N
Water Access N
View Garden/Lawn, Trees/Woods, Street
Roof Type Asphalt,Shingle
Street Surface Paved,Black Top
Accessibility 2+ Access Exits
Porch Deck(s), Patio(s)
Road Frontage Private
Parking Type On Street
Garage N
Building
Lot Description Backs - Open Common Area, Corner, Cul-de-sac, No Thru Street, Landscaping, Front Yard, Rear Yard
Story 3
Foundation Block
Sewer Public Sewer
Water Public
Architectural Style Traditional
Level or Stories 3
Additional Building Above Grade, Below Grade
Structure Type Dry Wall,Cathedral Ceilings
New Construction N
Schools
Elementary Schools Hickory
Middle Schools Southampton
High Schools C Milton Wright
School District Harford County Public Schools
Others
Pets Allowed Y
HOA Fee Include Common Area Maintenance
Senior Community No
Tax ID 1303315231
Ownership Fee Simple
SqFt Source Assessor
Security Features Sprinkler System - Indoor
Horse Property N
Special Listing Condition Standard
Pets Description Case by Case Basis
Read Less
Want to know what your home might be worth? Contact us for a FREE valuation!

Our team is ready to help you sell your home for the highest possible price ASAP

Bought with Suzanne C. Burton • Cummings & Co. Realtors






