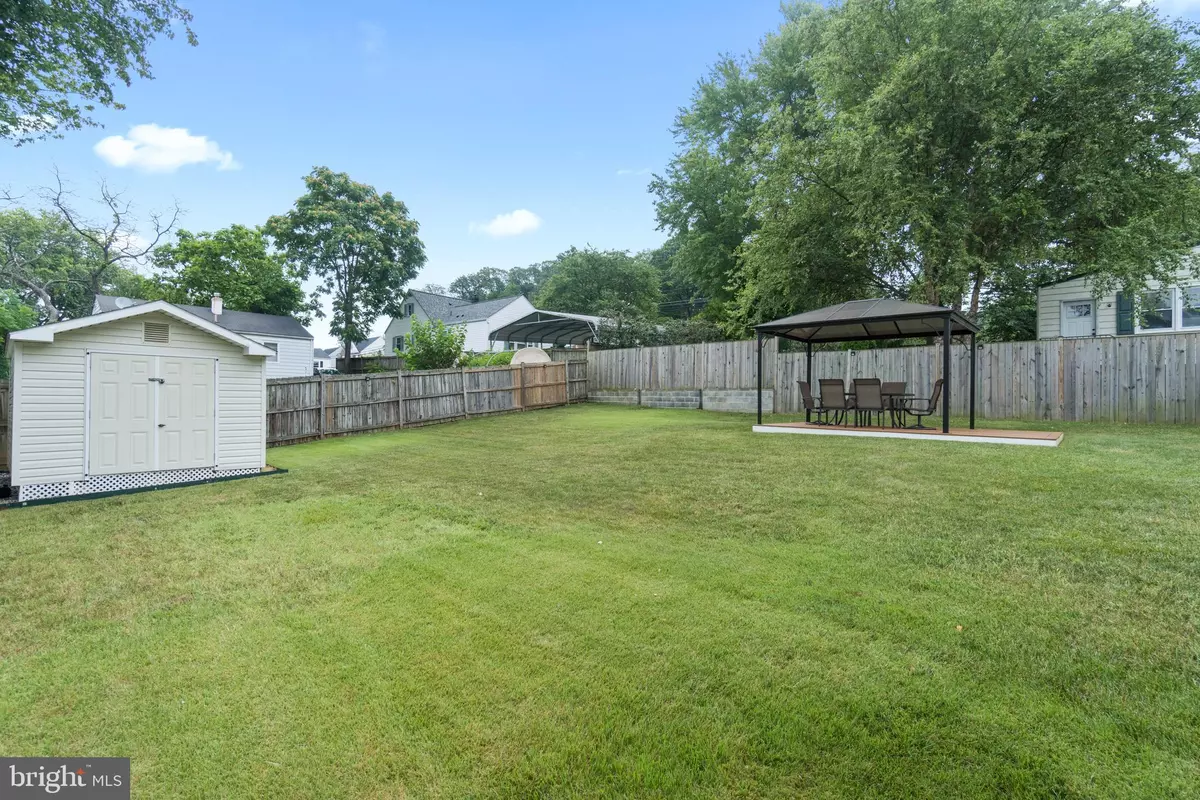$497,000
$500,000
0.6%For more information regarding the value of a property, please contact us for a free consultation.
5623 NORTON RD Alexandria, VA 22303
3 Beds
1 Bath
875 SqFt
Key Details
Sold Price $497,000
Property Type Single Family Home
Sub Type Detached
Listing Status Sold
Purchase Type For Sale
Square Footage 875 sqft
Price per Sqft $568
Subdivision Burgundy Village
MLS Listing ID VAFX2011314
Sold Date 09/17/21
Style Cape Cod
Bedrooms 3
Full Baths 1
HOA Y/N N
Abv Grd Liv Area 875
Originating Board BRIGHT
Year Built 1952
Annual Tax Amount $4,553
Tax Year 2021
Lot Size 7,200 Sqft
Acres 0.17
Property Description
Sited minutes from Alexandria Old Town and I495, this classic Cape Cod has been meticulously maintained and is now ready for you! Enjoy the newer windows, kitchen update, newer bathroom ceramic tile, hardwood floors, additional wardrobe closets, gas cooking, expanded parking. Easy access to a level fully fenced rear yard where you are sure to have seasonal fun on the Trex deck. This home offers 2 sheds; one with power and AC for a private workout area. If convenience is essential , you will not want to miss this one.
Location
State VA
County Fairfax
Zoning 140
Rooms
Main Level Bedrooms 3
Interior
Hot Water Natural Gas
Heating Forced Air
Cooling Ceiling Fan(s), Central A/C
Flooring Hardwood, Ceramic Tile
Equipment Built-In Microwave, Stove, Dishwasher, Disposal, Dryer, Refrigerator, Washer
Furnishings No
Fireplace N
Window Features Double Hung,Screens,Vinyl Clad,Double Pane
Appliance Built-In Microwave, Stove, Dishwasher, Disposal, Dryer, Refrigerator, Washer
Heat Source Electric
Laundry Main Floor, Washer In Unit, Dryer In Unit
Exterior
Exterior Feature Deck(s)
Garage Spaces 4.0
Fence Fully, Panel, Rear, Wood
Water Access N
Roof Type Asphalt
Accessibility None
Porch Deck(s)
Total Parking Spaces 4
Garage N
Building
Lot Description Front Yard, Interior, Rear Yard, Level
Story 1
Sewer Public Sewer
Water Public
Architectural Style Cape Cod
Level or Stories 1
Additional Building Above Grade, Below Grade
New Construction N
Schools
Elementary Schools Cameron
Middle Schools Twain
High Schools Edison
School District Fairfax County Public Schools
Others
Senior Community No
Tax ID 0822 13 0088
Ownership Fee Simple
SqFt Source Assessor
Security Features Smoke Detector,Exterior Cameras
Acceptable Financing Cash, Conventional, FHA
Listing Terms Cash, Conventional, FHA
Financing Cash,Conventional,FHA
Special Listing Condition Standard
Read Less
Want to know what your home might be worth? Contact us for a FREE valuation!

Our team is ready to help you sell your home for the highest possible price ASAP

Bought with Carl A Bender • Compass

