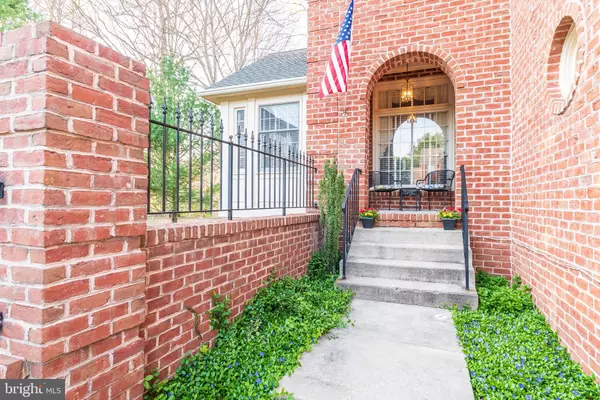$372,500
$384,900
3.2%For more information regarding the value of a property, please contact us for a free consultation.
208 WELLINGTON CT Bel Air, MD 21014
4 Beds
4 Baths
2,608 SqFt
Key Details
Sold Price $372,500
Property Type Townhouse
Sub Type End of Row/Townhouse
Listing Status Sold
Purchase Type For Sale
Square Footage 2,608 sqft
Price per Sqft $142
Subdivision Wellington Woods
MLS Listing ID MDHR245914
Sold Date 05/28/20
Style Colonial,Federal,Villa
Bedrooms 4
Full Baths 3
Half Baths 1
HOA Fees $159/mo
HOA Y/N Y
Abv Grd Liv Area 2,058
Originating Board BRIGHT
Year Built 1990
Annual Tax Amount $5,355
Tax Year 2019
Lot Size 4,791 Sqft
Acres 0.11
Property Description
Downtown Bel Air, highly desirable Wellington Woods neighborhood, End of Group meticulously maintained garage townhome with 3/4 bedrooms and 3.5 baths. This home boasts charm and character like no other in this private enclave of 18 homes. Walking through the black wrought iron gate and entering the courtyard you feel like you have stepped into something very special. The front covered porch welcomes you. The entry foyer with black and white tiled floor, half bath, closet and garage access is the perfect place to drop your bag and hang your coat. Hardwood floors and custom moldings through entire first level and stairs. The kitchen with high end granite, breakfast bar with stools, under cabinet and recessed lighting, stainless appliances and breakfast nook with table space center the main floor. The rear deck with access from both the den and breakfast nook is a place to have morning coffee or dinner. The inviting casual den with chair rail is the perfect spot to sip a cocktail and watch TV. The large conservatory room with vaulted ceilings, palladium windows and accent brick wall is sure to be a place for reading, music, or an office area. The sophisticated dining room has a wood burning fireplace. Upstairs the master bedroom has a beautiful nook with windows, ceiling fan, crown molding, completely renovated bath with over sized walk in shower, granite double vanity and walk-in closet. Laundry can be found on the bedroom level. The two other bedrooms on this level are generously sized with closets and crown molding really shows them off. The upstairs loft area has another walk-in closet , skylights that open and can be used as a 4th bedroom, art studio, office, or guest suite. The lower level offers another full bath and a great entertaining area, pellet stove for cozy nights, French doors to the patio under deck, multiple windows with natural light, and custom built-in shelves. There is a bonus room that could be a gym, yoga studio, or for crafting. The utility room offers additional storage. There is a whole house central vacuum and dual zone Trane heating and cooling system that is a few years old. The garage offers extra storage with an overhead loft area. This home is all you could ever want with no outdoor maintenance including roof, siding, outdoor painting, and all lawn care and grounds covered by the HOA. Walk to all the hot spots in town and even the grocery store, Farmer's Market, First Friday's and the annual Bel Air parades and BBQ Bash.
Location
State MD
County Harford
Zoning R2
Rooms
Other Rooms Dining Room, Primary Bedroom, Bedroom 2, Bedroom 3, Kitchen, Family Room, Den, Foyer, Breakfast Room, Exercise Room, Laundry, Loft, Other, Utility Room, Conservatory Room, Primary Bathroom
Basement Daylight, Partial, Outside Entrance, Interior Access, Improved, Full
Interior
Heating Heat Pump(s)
Cooling Central A/C
Fireplaces Number 2
Equipment Built-In Microwave, Dishwasher, Disposal, Dryer - Electric, Extra Refrigerator/Freezer, Oven/Range - Electric, Refrigerator, Stainless Steel Appliances, Washer, Water Heater, Central Vacuum
Fireplace Y
Window Features Palladian,Skylights,Transom
Appliance Built-In Microwave, Dishwasher, Disposal, Dryer - Electric, Extra Refrigerator/Freezer, Oven/Range - Electric, Refrigerator, Stainless Steel Appliances, Washer, Water Heater, Central Vacuum
Heat Source Electric
Exterior
Exterior Feature Deck(s), Patio(s)
Garage Garage Door Opener, Additional Storage Area, Garage - Front Entry, Inside Access
Garage Spaces 1.0
Utilities Available Cable TV Available, DSL Available, Electric Available
Amenities Available Common Grounds
Waterfront N
Water Access N
Accessibility None
Porch Deck(s), Patio(s)
Road Frontage Private
Parking Type Attached Garage, Driveway, On Street
Attached Garage 1
Total Parking Spaces 1
Garage Y
Building
Story 3+
Sewer Private Sewer
Water Public
Architectural Style Colonial, Federal, Villa
Level or Stories 3+
Additional Building Above Grade, Below Grade
New Construction N
Schools
Elementary Schools Bel Air
Middle Schools Bel Air
High Schools Bel Air
School District Harford County Public Schools
Others
HOA Fee Include All Ground Fee,Lawn Care Front,Lawn Care Rear,Lawn Care Side,Lawn Maintenance,Ext Bldg Maint
Senior Community No
Tax ID 1303215938
Ownership Fee Simple
SqFt Source Assessor
Acceptable Financing Cash, Conventional, FHA, USDA, VA
Horse Property N
Listing Terms Cash, Conventional, FHA, USDA, VA
Financing Cash,Conventional,FHA,USDA,VA
Special Listing Condition Standard
Read Less
Want to know what your home might be worth? Contact us for a FREE valuation!

Our team is ready to help you sell your home for the highest possible price ASAP

Bought with Tabitha R Richardson • NextHome Leaders






