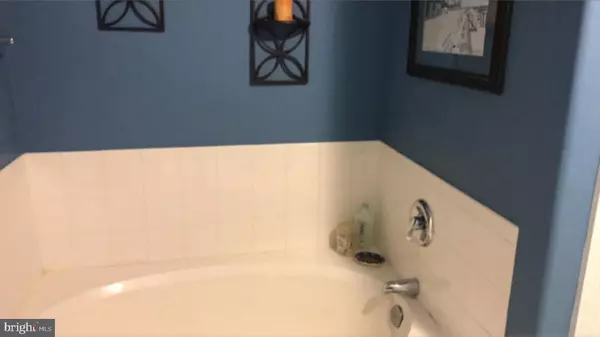$185,000
$184,900
0.1%For more information regarding the value of a property, please contact us for a free consultation.
216 MIKE DR Elkton, MD 21921
3 Beds
2 Baths
1,636 SqFt
Key Details
Sold Price $185,000
Property Type Townhouse
Sub Type Interior Row/Townhouse
Listing Status Sold
Purchase Type For Sale
Square Footage 1,636 sqft
Price per Sqft $113
Subdivision Village Of Falcon Crossing
MLS Listing ID MDCC2000986
Sold Date 09/30/21
Style Other
Bedrooms 3
Full Baths 1
Half Baths 1
HOA Fees $5/ann
HOA Y/N Y
Abv Grd Liv Area 1,312
Originating Board BRIGHT
Year Built 2001
Annual Tax Amount $2,280
Tax Year 2021
Lot Size 2,007 Sqft
Acres 0.05
Property Description
BACK ON THE MARKET AS BUYER FINANCING FELL THROUGH. FHA APPROVED APPRAISAL WITH NO REPAIRS AT $190,000. NO MAINTENANCE ALL BRICK TOWNEHOME WITH 3 BD AND 1.5 BA WITH FINISHED BASEMENT. THE MAIN FLOOR OFFERS A LARGE SPACIOUS EAT-IN KITCHEN WITH GRANITE COUNTERTOPS WITH LARGE OPEN LIVING ROOM THAT YOU PASS-THRU FROM THE KITCHEN WITH A NICE OPEN FEEL WITH BUMP OUT WINDOW. EXIT THE KITCHEN TO THE DECK FACING THE WOODS. THE POWDER ROOM HAS AN UPGRADED VANITY WITH GRANITE COUNTERTOPS. THE JACK AND JILL BATH BATH HAS A LARGE GARDEN TUB AND SEPARATE SHOWER. THE FINISHED BASEMENT CAN BE USED AS A 4TH BEDROOM AND HAS 2 SEPARATE STORAGE AREAS AND LAUNDRY ROOM WITH A NEWER WASHER / DRYER. INCLUDES ALL APPLIANCES WITH KEYLESS ENTRY AND 2 DEDICATED PARKING SPACES. THIS HOME IS A MUST SEE YOU WON'T BE DISAPPOINTED.
Location
State MD
County Cecil
Zoning R3
Rooms
Other Rooms Living Room, Primary Bedroom, Bedroom 2, Bedroom 3, Kitchen, Family Room, Laundry
Basement Connecting Stairway, Full, Fully Finished
Interior
Interior Features Attic, Kitchen - Country, Combination Kitchen/Dining, Window Treatments, Primary Bath(s)
Hot Water Electric
Heating Forced Air
Cooling Central A/C, Dehumidifier
Equipment Washer/Dryer Hookups Only, Dishwasher, Exhaust Fan, Refrigerator, Stove
Fireplace N
Appliance Washer/Dryer Hookups Only, Dishwasher, Exhaust Fan, Refrigerator, Stove
Heat Source Natural Gas
Exterior
Exterior Feature Deck(s)
Waterfront N
Water Access N
Roof Type Asphalt
Accessibility None
Porch Deck(s)
Parking Type Off Street
Garage N
Building
Story 3
Sewer Public Sewer
Water Public
Architectural Style Other
Level or Stories 3
Additional Building Above Grade, Below Grade
New Construction N
Schools
School District Cecil County Public Schools
Others
Senior Community No
Tax ID 0803109623
Ownership Fee Simple
SqFt Source Assessor
Special Listing Condition Standard
Read Less
Want to know what your home might be worth? Contact us for a FREE valuation!

Our team is ready to help you sell your home for the highest possible price ASAP

Bought with Traci Madison • Madison Real Estate Inc. DBA MRE Residential Inc.






