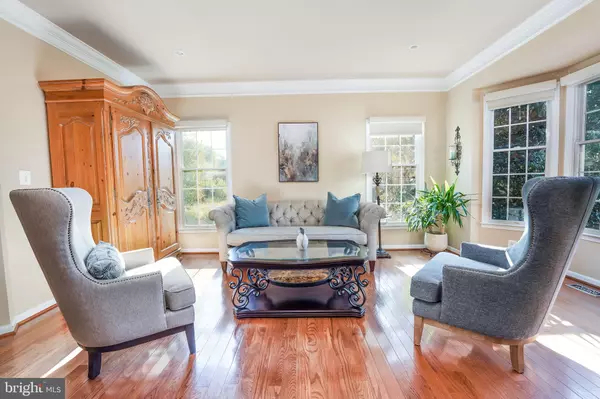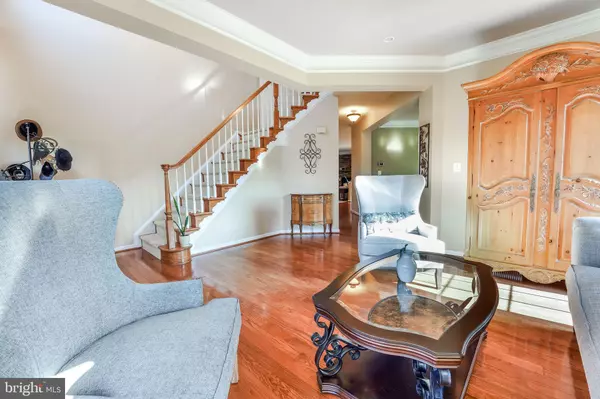$1,015,000
$1,015,000
For more information regarding the value of a property, please contact us for a free consultation.
43394 LA BELLE PL Ashburn, VA 20147
4 Beds
4 Baths
4,437 SqFt
Key Details
Sold Price $1,015,000
Property Type Single Family Home
Sub Type Detached
Listing Status Sold
Purchase Type For Sale
Square Footage 4,437 sqft
Price per Sqft $228
Subdivision Belmont Country Club
MLS Listing ID VALO2005446
Sold Date 09/20/21
Style Colonial
Bedrooms 4
Full Baths 3
Half Baths 1
HOA Fees $306/mo
HOA Y/N Y
Abv Grd Liv Area 3,167
Originating Board BRIGHT
Year Built 2003
Annual Tax Amount $7,393
Tax Year 2021
Lot Size 10,454 Sqft
Acres 0.24
Property Description
WOW! FACING THE 6TH HOLE OF BELMONT COUNTRY CLUB***LARGE TREX DECK WITH AUTO SCREENS, BUILT IN HOT TUB, BLUE STONE PATIO MAKE FOR PERFECT AFTERNOON BBQ'S AND ENJOYING GOLF***THIS HOME ALSO IS AT THE END OF THE CUL-DE-SAC SO YOUR SIDE YARD IS A SCENIC PRIVATE VIEW AREA APPROACHING THE 7TH TEE BOX***THIS GOURMET KITCHEN FEATURES ALL STAINLESS VIKING HOOD, 6 BURNER COOKTOP, MICROWAVE, WALL OVEN & REFRIGERATOR***SPACIOUS BEDROOMS INCLUDING FINISHED ATTIC OFF PRIMARY BEDROOM PERFECT FOR WORKOUTS***SHUTTERS THROUGOUT***BASEMENTS IS FANTASTIC FEATURING A FULL BAR, KEGERATOR, WINE REFRIGERATOR, GAS FIREPLACE WITH STONE HEARTH, SPACIOUS REC ROOM, FULL BATH AND ADDITIONAL ROOM PERFECT FOR ADDITIONAL GUEST ROOM, GYM OR HOME OFFICE***GARAGE IS 2 DOORS BUT DEEP ENOUGH TO POTENTIALLY FIT 4 MID-SIZE CARS***HOA FEES/OTHER FEES INCLUDE A TON OF AMENTITIES & SERVICES INCLUDING LAWN MAINTENANCE & MOWING***REMODELED PRIMARY BATHROOM - YOU WON'T FIND A BETTER SPOT TO ENJOY OUTDOORS ON A GOLF COURSE!!! (ALL OFFERS TO BE REVIEWED SUNDAY PM AUGUST 15TH BUT SELLER RESERVES THE RIGHT TO REVIEW & ACCEPT ANY OFFERS BEFORE DEADLINE)
Location
State VA
County Loudoun
Zoning 19
Rooms
Other Rooms Living Room, Dining Room, Primary Bedroom, Bedroom 2, Bedroom 3, Bedroom 4, Kitchen, Family Room, Laundry, Other, Recreation Room
Basement Fully Finished, Walkout Stairs
Interior
Interior Features Breakfast Area, Built-Ins, Ceiling Fan(s), Crown Moldings, Dining Area, Floor Plan - Open, Kitchen - Eat-In, Kitchen - Gourmet, Kitchen - Table Space, Pantry, Recessed Lighting, Store/Office, Upgraded Countertops, Walk-in Closet(s), Window Treatments, Carpet, Chair Railings, Formal/Separate Dining Room, Kitchen - Island, Sprinkler System, Wood Floors
Hot Water Natural Gas
Heating Forced Air
Cooling Central A/C, Ceiling Fan(s)
Flooring Carpet, Hardwood, Wood
Fireplaces Number 1
Fireplaces Type Mantel(s)
Equipment Built-In Microwave, Cooktop, Dishwasher, Disposal, Dryer, Icemaker, Refrigerator, Washer, Water Heater, Cooktop - Down Draft, Exhaust Fan, Microwave, Oven - Wall, Range Hood, Stainless Steel Appliances
Furnishings No
Fireplace Y
Window Features Double Pane
Appliance Built-In Microwave, Cooktop, Dishwasher, Disposal, Dryer, Icemaker, Refrigerator, Washer, Water Heater, Cooktop - Down Draft, Exhaust Fan, Microwave, Oven - Wall, Range Hood, Stainless Steel Appliances
Heat Source Natural Gas
Laundry Main Floor
Exterior
Exterior Feature Deck(s), Patio(s), Screened
Parking Features Garage - Front Entry, Garage Door Opener
Garage Spaces 4.0
Amenities Available Basketball Courts, Club House, Common Grounds, Community Center, Dining Rooms, Exercise Room, Fitness Center, Gated Community, Golf Course Membership Available, Jog/Walk Path, Picnic Area, Pool - Outdoor, Swimming Pool, Tennis Courts, Tot Lots/Playground, Volleyball Courts, Bike Trail, Golf Course, Party Room, Pool Mem Avail
Water Access N
View Golf Course
Roof Type Asphalt
Accessibility None
Porch Deck(s), Patio(s), Screened
Attached Garage 4
Total Parking Spaces 4
Garage Y
Building
Lot Description Backs - Open Common Area, Cul-de-sac
Story 3
Sewer Public Sewer
Water Public
Architectural Style Colonial
Level or Stories 3
Additional Building Above Grade, Below Grade
Structure Type 2 Story Ceilings,9'+ Ceilings
New Construction N
Schools
Elementary Schools Newton-Lee
Middle Schools Belmont Ridge
High Schools Riverside
School District Loudoun County Public Schools
Others
Pets Allowed Y
HOA Fee Include Common Area Maintenance,Lawn Care Front,Lawn Care Rear,Lawn Maintenance,Reserve Funds,Security Gate,Snow Removal,Trash,Broadband,High Speed Internet,Insurance,Lawn Care Side,Pool(s),Road Maintenance
Senior Community No
Tax ID 114293758000
Ownership Fee Simple
SqFt Source Assessor
Security Features Electric Alarm
Special Listing Condition Standard
Pets Allowed No Pet Restrictions
Read Less
Want to know what your home might be worth? Contact us for a FREE valuation!

Our team is ready to help you sell your home for the highest possible price ASAP

Bought with ROBERT D DILLARD • Keller Williams Capital Properties





