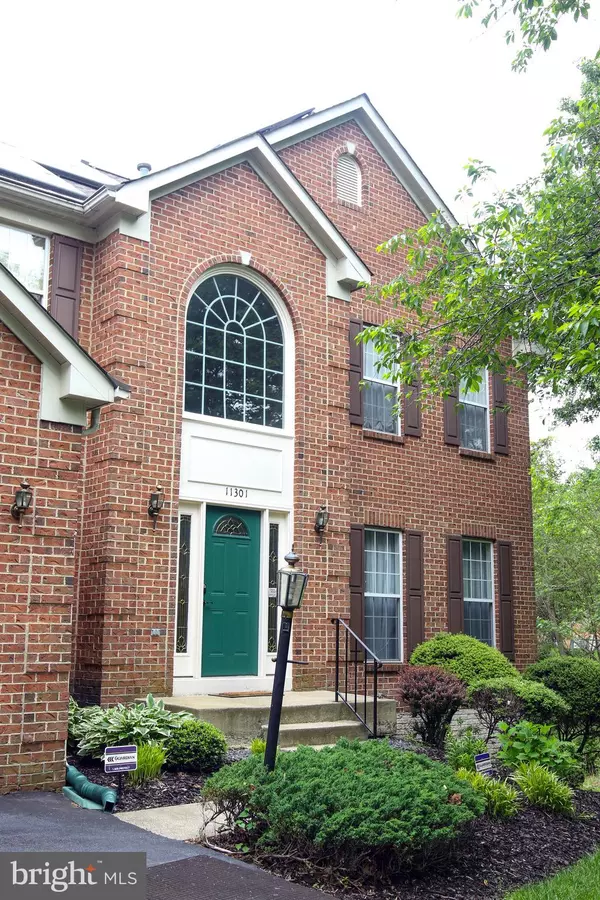$515,000
$530,000
2.8%For more information regarding the value of a property, please contact us for a free consultation.
11301 POLARIS DR Upper Marlboro, MD 20774
6 Beds
4 Baths
2,832 SqFt
Key Details
Sold Price $515,000
Property Type Single Family Home
Sub Type Detached
Listing Status Sold
Purchase Type For Sale
Square Footage 2,832 sqft
Price per Sqft $181
Subdivision Westphalia Acres
MLS Listing ID MDPG569790
Sold Date 08/17/20
Style Colonial
Bedrooms 6
Full Baths 3
Half Baths 1
HOA Fees $48/qua
HOA Y/N Y
Abv Grd Liv Area 2,832
Originating Board BRIGHT
Year Built 1996
Annual Tax Amount $6,114
Tax Year 2020
Lot Size 1.360 Acres
Acres 1.36
Property Description
IN LAW SUITE Brick front colonial in park like setting featuring formal living and dinning room eat in size modern kitchen with granite counter tops center island and bar counter top from adjoining Morning room/Sunroom that's leads to very nice deck with picturesque view. Spacious family room with fire place provides comfort and togetherness. First floor also has half bath and two story foyer. The top floor has four large bedrooms very nice size. The master bedroom has fire place and setting room walk in closet and full bath you wont be disappointed. The in law suite is completely self contained with a full service kitchen featuring granite counter tops hard wood flooring stainless steel appliances. Full bath is showroom quality. Full size washer and dryer. There is plenty of space for entertainment and relaxing as well.
Location
State MD
County Prince Georges
Zoning RE
Rooms
Other Rooms Basement, Bathroom 2, Full Bath
Basement Fully Finished, Rear Entrance, Walkout Level, Interior Access
Interior
Hot Water Natural Gas
Heating Central
Cooling Central A/C
Flooring Hardwood, Ceramic Tile, Carpet
Fireplaces Number 2
Heat Source Natural Gas
Exterior
Garage Garage - Front Entry, Garage Door Opener
Garage Spaces 6.0
Waterfront N
Water Access N
Accessibility 2+ Access Exits
Parking Type Off Street, Driveway, Attached Garage
Attached Garage 2
Total Parking Spaces 6
Garage Y
Building
Story 3
Sewer Community Septic Tank, Private Septic Tank
Water Public
Architectural Style Colonial
Level or Stories 3
Additional Building Above Grade, Below Grade
New Construction N
Schools
School District Prince George'S County Public Schools
Others
Senior Community No
Tax ID 17152821270
Ownership Fee Simple
SqFt Source Assessor
Acceptable Financing Contract, Conventional, FHA, VA
Listing Terms Contract, Conventional, FHA, VA
Financing Contract,Conventional,FHA,VA
Special Listing Condition Standard
Read Less
Want to know what your home might be worth? Contact us for a FREE valuation!

Our team is ready to help you sell your home for the highest possible price ASAP

Bought with Moreen Wallace • Bennett Realty Solutions






