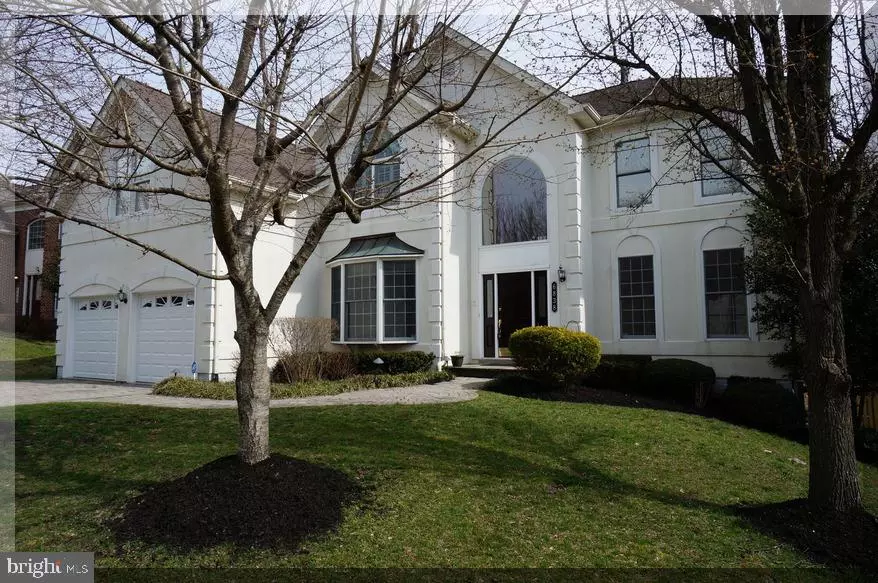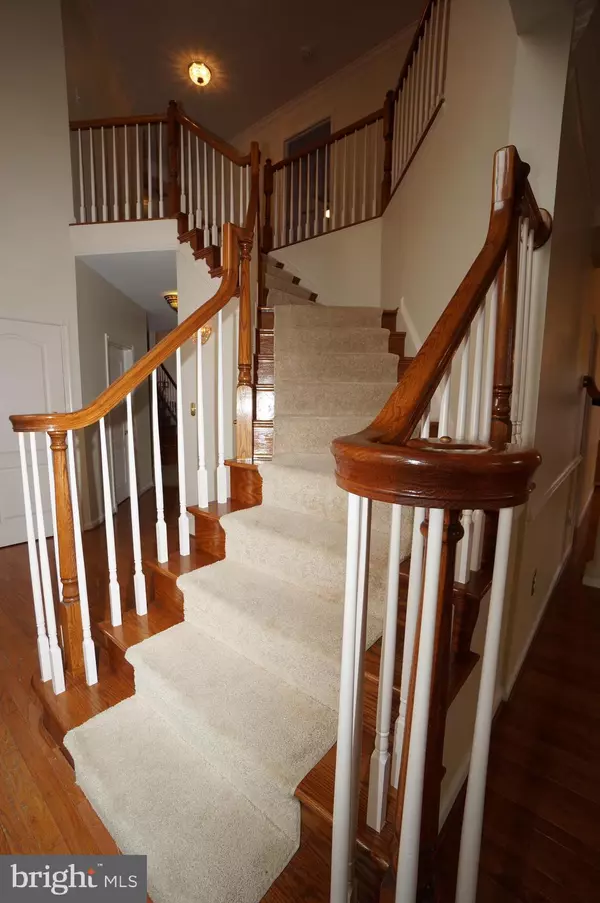$795,000
$800,000
0.6%For more information regarding the value of a property, please contact us for a free consultation.
6838 CREEKSIDE RD Clarksville, MD 21029
4 Beds
5 Baths
5,194 SqFt
Key Details
Sold Price $795,000
Property Type Single Family Home
Sub Type Detached
Listing Status Sold
Purchase Type For Sale
Square Footage 5,194 sqft
Price per Sqft $153
Subdivision Clarksville Hunt
MLS Listing ID MDHW275484
Sold Date 04/24/20
Style Traditional,Transitional
Bedrooms 4
Full Baths 4
Half Baths 1
HOA Fees $24
HOA Y/N Y
Abv Grd Liv Area 4,194
Originating Board BRIGHT
Year Built 2000
Annual Tax Amount $9,984
Tax Year 2020
Lot Size 8,293 Sqft
Acres 0.19
Property Description
Elegance in Clarksville Hunt! 4,194 SQ FT on Lot Facing, Backing, Siding to Woods! Oak Flooring throughout both Main Levels (Brand New Upstairs)! Two-Story Foyer with Crystal Chandelier, Oversized Palladian & Graceful Turned Oak Staircase * Formal Living & Dining Rooms with Moldings & Column Accents * Updated Kitchen has Sparkling Tile Flooring & Backsplash, Granite, SS Appls including 5-Burner Gas Cooktop with Downdraft & Hi-Tech Digital Refrigerator, Huge Island/Breakfast Bar, & French Doors Opening to Composite Deck * Striking 2-Story Family Room with Granite Surround Gas FP & Wall of Windows Overlooking Woods * Main Level Office with Bay Window * Back Oak Staircase to Bedroom Level * MBR with Deep Tray Ceiling & 3 Walk-In Closets * Sitting Room with Built-ins & Plantation Shutters * MBA with Whirlpool & Separate Shower * Lower Level 4th Full Bath, Bonus Room & Sprawling Clubroom with French Doors Opening to Fenced Back Yard with Paver Patio and Extensive Landscaping/Terracing overlooking Woods! 2 Zone HVAC, Nest Smart Thermostats, Paver Driveway & Walkway, 240v Car Charger in Oversized Garage, Reverse Osmosis Faucet in Kitchen
Location
State MD
County Howard
Zoning RED
Rooms
Other Rooms Living Room, Dining Room, Primary Bedroom, Sitting Room, Bedroom 2, Bedroom 3, Bedroom 4, Kitchen, Family Room, Foyer, Breakfast Room, Office, Recreation Room, Bathroom 1, Bathroom 2, Bathroom 3, Bonus Room, Primary Bathroom
Basement Daylight, Full, Fully Finished, Walkout Level, Windows
Interior
Interior Features Additional Stairway, Attic, Breakfast Area, Built-Ins, Carpet, Ceiling Fan(s), Chair Railings, Crown Moldings, Family Room Off Kitchen, Floor Plan - Open, Formal/Separate Dining Room, Intercom, Kitchen - Eat-In, Kitchen - Island, Kitchen - Table Space, Primary Bath(s), Pantry, Recessed Lighting, Bathroom - Soaking Tub, Bathroom - Stall Shower, Bathroom - Tub Shower, Upgraded Countertops, Walk-in Closet(s), WhirlPool/HotTub, Window Treatments, Wood Floors, Dining Area
Hot Water Natural Gas
Heating Central, Forced Air, Zoned
Cooling Ceiling Fan(s), Central A/C, Zoned
Flooring Hardwood, Ceramic Tile, Carpet
Fireplaces Number 1
Fireplaces Type Fireplace - Glass Doors, Gas/Propane, Mantel(s)
Equipment Built-In Microwave, Dishwasher, Disposal, Dryer, Exhaust Fan, Icemaker, Intercom, Oven - Self Cleaning, Oven - Wall, Refrigerator, Stainless Steel Appliances, Washer, Water Heater, Cooktop
Fireplace Y
Window Features Bay/Bow,Double Hung,Double Pane
Appliance Built-In Microwave, Dishwasher, Disposal, Dryer, Exhaust Fan, Icemaker, Intercom, Oven - Self Cleaning, Oven - Wall, Refrigerator, Stainless Steel Appliances, Washer, Water Heater, Cooktop
Heat Source Natural Gas
Laundry Main Floor, Has Laundry, Dryer In Unit, Washer In Unit
Exterior
Exterior Feature Deck(s), Patio(s)
Parking Features Garage - Front Entry, Garage Door Opener, Oversized
Garage Spaces 2.0
Fence Wood, Rear, Masonry/Stone
Utilities Available Under Ground
Amenities Available Common Grounds
Water Access N
View Trees/Woods
Roof Type Architectural Shingle
Accessibility Doors - Lever Handle(s)
Porch Deck(s), Patio(s)
Road Frontage City/County
Attached Garage 2
Total Parking Spaces 2
Garage Y
Building
Lot Description Backs to Trees, Backs - Open Common Area, Landscaping
Story 3+
Sewer Public Sewer
Water Public
Architectural Style Traditional, Transitional
Level or Stories 3+
Additional Building Above Grade, Below Grade
Structure Type 2 Story Ceilings,9'+ Ceilings,Tray Ceilings
New Construction N
Schools
Elementary Schools Pointers Run
Middle Schools Clarksville
High Schools Atholton
School District Howard County Public School System
Others
HOA Fee Include Common Area Maintenance,Management
Senior Community No
Tax ID 1405428920
Ownership Fee Simple
SqFt Source Assessor
Security Features Electric Alarm
Special Listing Condition Standard
Read Less
Want to know what your home might be worth? Contact us for a FREE valuation!

Our team is ready to help you sell your home for the highest possible price ASAP

Bought with Tom Atwood • Keller Williams Metropolitan





