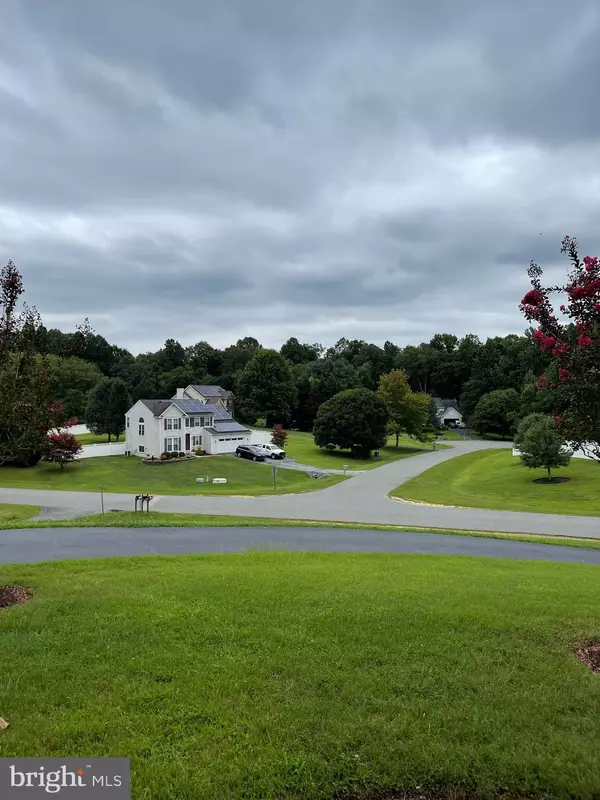$487,000
$490,000
0.6%For more information regarding the value of a property, please contact us for a free consultation.
6080 TROTTERS GLEN DR Hughesville, MD 20637
4 Beds
4 Baths
2,816 SqFt
Key Details
Sold Price $487,000
Property Type Single Family Home
Sub Type Detached
Listing Status Sold
Purchase Type For Sale
Square Footage 2,816 sqft
Price per Sqft $172
Subdivision Carriage Crossing
MLS Listing ID MDCH2002712
Sold Date 11/08/21
Style Colonial
Bedrooms 4
Full Baths 3
Half Baths 1
HOA Fees $37/ann
HOA Y/N Y
Abv Grd Liv Area 1,902
Originating Board BRIGHT
Year Built 1998
Annual Tax Amount $4,084
Tax Year 2021
Lot Size 1.080 Acres
Acres 1.08
Property Description
OPEN HOUSE CANCELLED (CONTRACT PENDING)
THEIR LOSS, YOUR GAIN! THIS HOME IS BACK ON THE MARKET AT NO FAULT OF THE SELLERS. BUYER'S FINANCING FELL THROUGH
MOTIVATED SELLER--This home features a beautifully landscaped front and back yard. As you enter the home you will notice the stunning new upgraded security and steel front door with beautiful side and top windows,. Newly upgraded counter tops (granite) with deep double sinks. Family room, eat in kitchen combo with updated stainless steel appliances and a newly upgraded patio door, wood burning fireplace, Deck off the family room area, rec room in basement with a sauna and a full bath. This home has a newly 30 year warranty roof (18 months old).
BECAUSE OF COVID, PLEASE CONTINUE TO PRACTICE SAFE DISTANCING. PLEASE WEAR MASK AND SHOE COVERINGS (shoe coverings provided).
PLEASE FEEL FREE TO COME UP THE DRIVEWAY. THERE IS ENOUGH SPACE TO TURN AROUND
We ask for 2 hour scheduling ON LINE (Please call CSS). The hours will be from 10:00 am to 5:30
THIS HOUSE ALSO COMES WITH A 12 MONTH HOME WARRANTY.
Location
State MD
County Charles
Zoning AC
Rooms
Other Rooms Living Room, Dining Room, Kitchen, Game Room, Family Room, Foyer, Other
Basement Connecting Stairway, Full, Improved
Interior
Interior Features Primary Bath(s), Ceiling Fan(s), Crown Moldings, Floor Plan - Traditional, Formal/Separate Dining Room, Kitchen - Eat-In, Kitchen - Island, Pantry, Recessed Lighting, Sauna, Soaking Tub, Stall Shower, Tub Shower, Upgraded Countertops, Walk-in Closet(s), Wood Floors
Hot Water Electric
Heating Heat Pump(s)
Cooling Ceiling Fan(s), Central A/C
Flooring Ceramic Tile, Hardwood, Partially Carpeted
Fireplaces Number 1
Fireplaces Type Equipment, Wood
Equipment Dishwasher, Exhaust Fan, Built-In Microwave, Cooktop, Disposal, Dryer - Front Loading, Extra Refrigerator/Freezer, Oven - Self Cleaning, Oven/Range - Electric, Refrigerator, Stainless Steel Appliances, Washer
Fireplace Y
Window Features Double Pane,Screens,Storm
Appliance Dishwasher, Exhaust Fan, Built-In Microwave, Cooktop, Disposal, Dryer - Front Loading, Extra Refrigerator/Freezer, Oven - Self Cleaning, Oven/Range - Electric, Refrigerator, Stainless Steel Appliances, Washer
Heat Source Electric
Laundry Basement
Exterior
Exterior Feature Deck(s)
Parking Features Garage Door Opener
Garage Spaces 2.0
Utilities Available Cable TV Available
Amenities Available Tennis Courts
Water Access N
View Street, Trees/Woods
Roof Type Shingle
Accessibility None
Porch Deck(s)
Attached Garage 2
Total Parking Spaces 2
Garage Y
Building
Lot Description Backs to Trees, Front Yard, Landscaping, Rear Yard
Story 3
Sewer On Site Septic
Water Well
Architectural Style Colonial
Level or Stories 3
Additional Building Above Grade, Below Grade
Structure Type 9'+ Ceilings,Dry Wall
New Construction N
Schools
School District Charles County Public Schools
Others
Senior Community No
Tax ID 0909023763
Ownership Fee Simple
SqFt Source Assessor
Security Features Carbon Monoxide Detector(s),Fire Detection System
Acceptable Financing Cash, Contract, Conventional, FHA
Horse Property N
Listing Terms Cash, Contract, Conventional, FHA
Financing Cash,Contract,Conventional,FHA
Special Listing Condition Standard
Read Less
Want to know what your home might be worth? Contact us for a FREE valuation!

Our team is ready to help you sell your home for the highest possible price ASAP

Bought with Robert W Scott Jr. • APEX Realty, LLC





