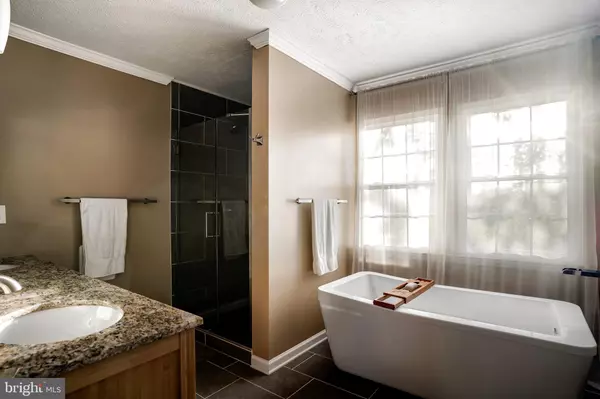$425,000
$425,000
For more information regarding the value of a property, please contact us for a free consultation.
129 MONTGOMERY CIR Stephens City, VA 22655
4 Beds
3 Baths
2,182 SqFt
Key Details
Sold Price $425,000
Property Type Single Family Home
Sub Type Detached
Listing Status Sold
Purchase Type For Sale
Square Footage 2,182 sqft
Price per Sqft $194
Subdivision Fredericktowne Estates
MLS Listing ID VAFV2002662
Sold Date 12/21/21
Style Colonial
Bedrooms 4
Full Baths 2
Half Baths 1
HOA Y/N N
Abv Grd Liv Area 2,182
Originating Board BRIGHT
Year Built 1992
Annual Tax Amount $1,767
Tax Year 2021
Lot Size 0.400 Acres
Acres 0.4
Property Description
129 Montgomery Circle- located on an oversized lot, in an established community, surrounded by mature landscaping, walking/biking trails and parks. Pride of ownership is reflected from the minute you pull into the driveway, with a beautiful covered front porch, upgraded stone facade, new roof, new siding, new windows and new garage doors. The upgrades continue as you enter the home with beautiful hardwood floors that extend throughout the entire house, and an open kitchen with its quartz countertops and updated appliances. Continue into the large living room and cozy up this winter in front of the gas burning fireplace. Step out the back door onto the deck with pergola overlooking the peaceful and private backyard, featuring a koi pond, and surround by a perimeter of 22 Leland Cypress trees. On the second floor you will find four generous sized bedrooms with the primary suite offering a large walk-in closet and immaculately renovated spa-like bathroom with freestanding soaker tub, glass enclosed tile shower, and stone feature wall. The unfinished walkout basement provides endless opportunities; to use for additional space, storage, or finish to meet your exact needs. It even has a window that leads to the catio under the deck! Do not miss out on this quality built home, impeccably maintained and upgraded by the original owners! In addition to afore mentioned upgrades, this home also featured updated hot water heater, water softener, and HVAC. Enjoy time relaxing in your own little world and yet be close to town, easy access to Rt 37, I-81 and I-66. The perfect mix of updates, upgrades, and character does not disappoint, come see for yourself! The current owners are sad to leave but want to pass it along to another family who can enjoy this space as much as they have.
Location
State VA
County Frederick
Zoning RP
Rooms
Basement Walkout Level, Unfinished
Interior
Hot Water Electric
Heating Heat Pump(s)
Cooling Central A/C
Fireplaces Number 1
Fireplaces Type Gas/Propane
Equipment Built-In Microwave, Dishwasher, Disposal, Dryer, Refrigerator, Washer, Water Conditioner - Rented, Water Conditioner - Owned, Oven/Range - Electric
Fireplace Y
Appliance Built-In Microwave, Dishwasher, Disposal, Dryer, Refrigerator, Washer, Water Conditioner - Rented, Water Conditioner - Owned, Oven/Range - Electric
Heat Source Electric
Laundry Lower Floor
Exterior
Parking Features Garage - Front Entry, Garage Door Opener
Garage Spaces 2.0
Water Access N
View Trees/Woods
Accessibility None
Attached Garage 2
Total Parking Spaces 2
Garage Y
Building
Story 2
Foundation Slab
Sewer Public Sewer
Water Public
Architectural Style Colonial
Level or Stories 2
Additional Building Above Grade, Below Grade
New Construction N
Schools
Elementary Schools Bass-Hoover
Middle Schools Robert E. Aylor
High Schools Sherando
School District Frederick County Public Schools
Others
Senior Community No
Tax ID 75J 2 3 85
Ownership Fee Simple
SqFt Source Assessor
Special Listing Condition Standard
Read Less
Want to know what your home might be worth? Contact us for a FREE valuation!

Our team is ready to help you sell your home for the highest possible price ASAP

Bought with Don G O'Wade • ERA Oakcrest Realty, Inc.





