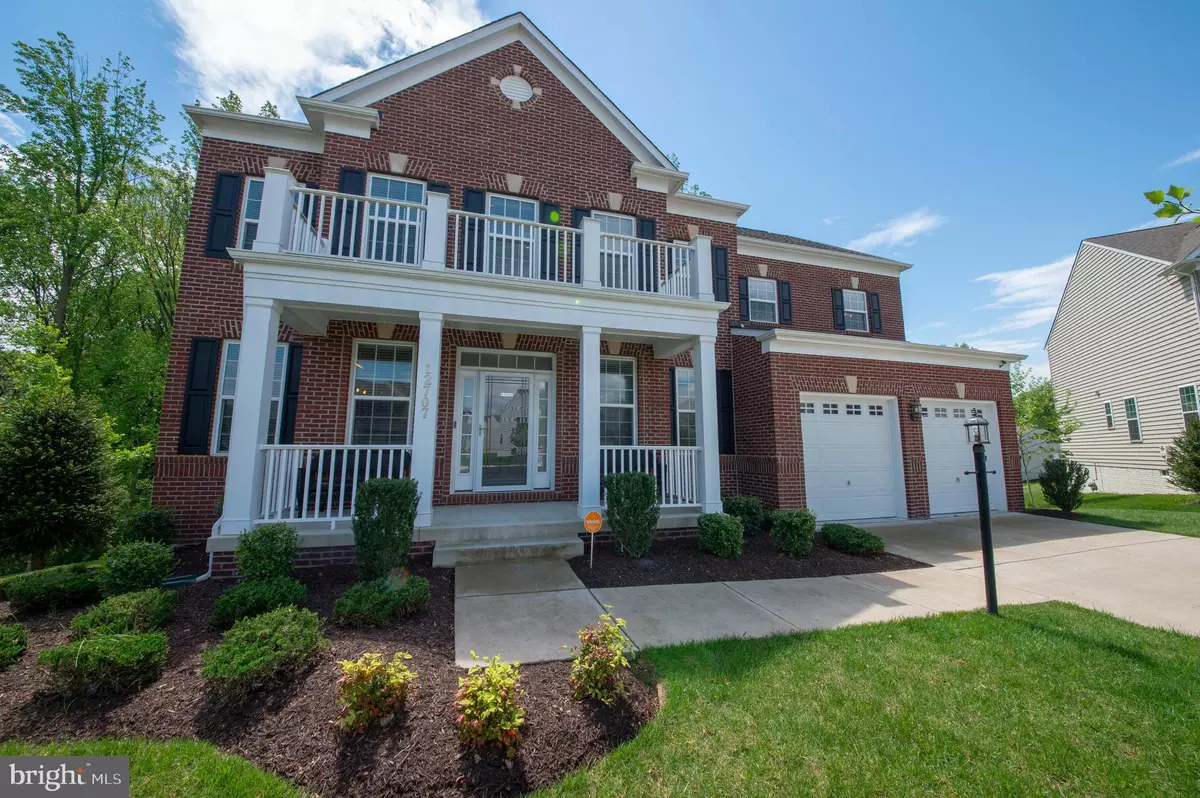$539,990
$549,990
1.8%For more information regarding the value of a property, please contact us for a free consultation.
12707 EGGLESTON CT Upper Marlboro, MD 20772
4 Beds
5 Baths
3,506 SqFt
Key Details
Sold Price $539,990
Property Type Single Family Home
Sub Type Detached
Listing Status Sold
Purchase Type For Sale
Square Footage 3,506 sqft
Price per Sqft $154
Subdivision Marlboro Riding
MLS Listing ID MDPG570498
Sold Date 07/29/20
Style Colonial
Bedrooms 4
Full Baths 4
Half Baths 1
HOA Fees $72/mo
HOA Y/N Y
Abv Grd Liv Area 3,506
Originating Board BRIGHT
Year Built 2015
Annual Tax Amount $6,910
Tax Year 2020
Lot Size 0.327 Acres
Acres 0.33
Property Description
Beautifully maintained 4 Bedroom 4.5 Bath Colonial with Loft above bedroom level / home office / 5th bedroom. Study with French Doors on main level. Beautiful yard backing to trees / common area situated on a Cul-de-Sac. Upgraded gourmet kitchen with granite countertops, gas cooktop, double oven, microwave. Spacious owners suite features two large walk-in closets. Luxury bath with soaking tub and huge walk-in shower is amazing. Family room off the kitchen. Two car garage. Only 5 years young. A beautiful place to call home. Two hour showing appointment required. Covid showing restrictions please: Masks will be required at ALL TIMES. Two adults may accompany agent, no children. If any member of your party is sick they need to let us know right away and reschedule their appointment. Thank you for your consideration as we try to keep everyone safe. Please note: Nanny cam with audio on each floor.
Location
State MD
County Prince Georges
Zoning RR
Direction North
Rooms
Basement Other, Rough Bath Plumb, Unfinished, Walkout Level
Interior
Interior Features Attic, Carpet, Family Room Off Kitchen, Formal/Separate Dining Room, Kitchen - Gourmet, Kitchen - Table Space, Primary Bath(s), Pantry, Recessed Lighting, Sprinkler System, Upgraded Countertops, Walk-in Closet(s)
Hot Water Electric
Heating Forced Air
Cooling Central A/C
Flooring Carpet, Hardwood
Equipment Cooktop, Built-In Microwave, Dishwasher, Disposal, Dryer, Exhaust Fan, Refrigerator, Oven - Wall, Stainless Steel Appliances, Washer, Water Heater
Furnishings No
Fireplace N
Window Features Double Pane,Energy Efficient,Low-E,Screens
Appliance Cooktop, Built-In Microwave, Dishwasher, Disposal, Dryer, Exhaust Fan, Refrigerator, Oven - Wall, Stainless Steel Appliances, Washer, Water Heater
Heat Source Natural Gas, Other
Laundry Upper Floor
Exterior
Garage Garage Door Opener, Garage - Front Entry
Garage Spaces 2.0
Utilities Available Under Ground, Natural Gas Available
Amenities Available Common Grounds, Jog/Walk Path, Recreational Center, Tot Lots/Playground
Waterfront N
Water Access N
View Trees/Woods
Roof Type Shingle
Accessibility None
Parking Type Attached Garage
Attached Garage 2
Total Parking Spaces 2
Garage Y
Building
Lot Description Backs to Trees, Cul-de-sac, Landscaping
Story 3
Foundation Concrete Perimeter
Sewer Public Sewer
Water Public
Architectural Style Colonial
Level or Stories 3
Additional Building Above Grade, Below Grade
Structure Type Dry Wall,9'+ Ceilings
New Construction N
Schools
Elementary Schools Barack Obama Elementary
Middle Schools James Madison
High Schools Dr. Henry A. Wise Jr.
School District Prince George'S County Public Schools
Others
HOA Fee Include Common Area Maintenance,Insurance,Management
Senior Community No
Tax ID 17153851771
Ownership Fee Simple
SqFt Source Assessor
Security Features Security System,Smoke Detector,Sprinkler System - Indoor
Acceptable Financing Conventional, FHA, VA, Cash
Horse Property N
Listing Terms Conventional, FHA, VA, Cash
Financing Conventional,FHA,VA,Cash
Special Listing Condition Standard
Read Less
Want to know what your home might be worth? Contact us for a FREE valuation!

Our team is ready to help you sell your home for the highest possible price ASAP

Bought with Evelyn Walker • Keller Williams Preferred Properties






