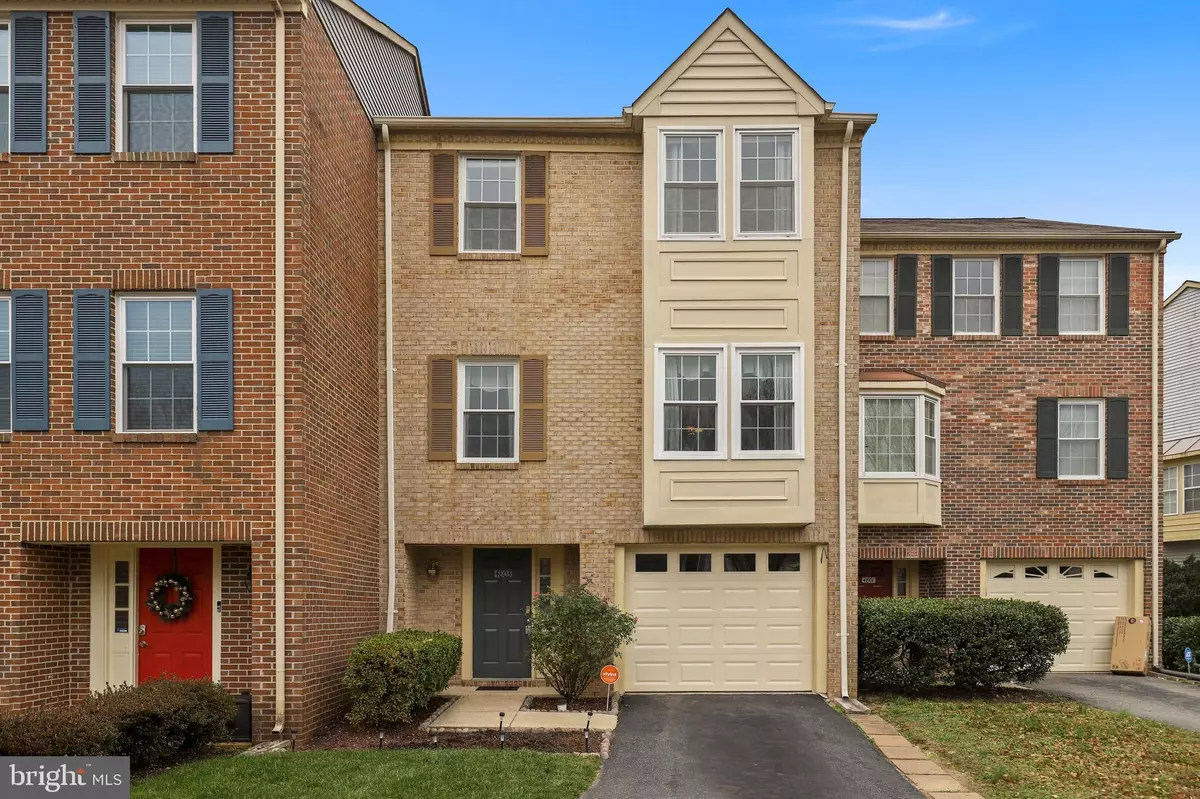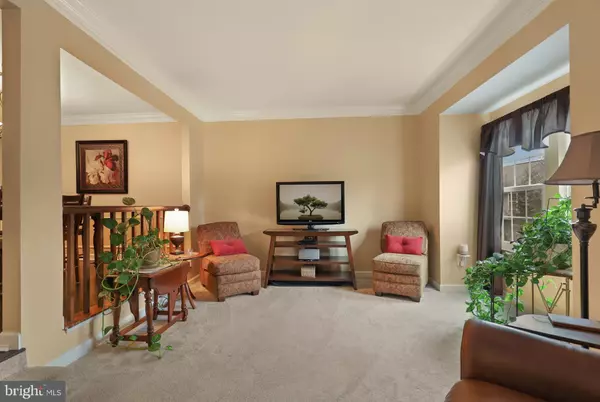$345,000
$345,000
For more information regarding the value of a property, please contact us for a free consultation.
4803 COLONEL ASHTON PL Upper Marlboro, MD 20772
2 Beds
3 Baths
1,520 SqFt
Key Details
Sold Price $345,000
Property Type Townhouse
Sub Type Interior Row/Townhouse
Listing Status Sold
Purchase Type For Sale
Square Footage 1,520 sqft
Price per Sqft $226
Subdivision Villages Of Marlborough
MLS Listing ID MDPG590892
Sold Date 01/15/21
Style Colonial
Bedrooms 2
Full Baths 2
Half Baths 1
HOA Fees $52/mo
HOA Y/N Y
Abv Grd Liv Area 1,520
Originating Board BRIGHT
Year Built 1986
Annual Tax Amount $3,600
Tax Year 2020
Lot Size 2,132 Sqft
Acres 0.05
Property Description
Lovely townhome in sought after Villages of Marlborough. Enjoy a large deck that overlooks green space. Fenced yard with a rock garden--a lovely space to relax and entertain. Entry-level tiled, TV room with wood burning fireplace, dry bar with storage cabinets, walkout to fenced back yard patio with stair access to the large deck. Spacious main floor with sunken living room, dining room, and a sunny eat-in kitchen with granite countertops, granite accent wall, and granite serving bar flanked with two tall cabinet pantries for additional storage. Newer stainless-steel appliances, and built-in pantry. Crown molding throughout, shadow box molding and chair rail molding in the entryway and dining room. Upstairs features two large master suites. Newer windows and newly installed garage door. Short distance to the Amish Market. close to Andrews Air Force Base, Westphalia Development, major commuter routes, the Beltway, and Washington, DC. A must see.
Location
State MD
County Prince Georges
Zoning RU
Rooms
Basement Other
Interior
Hot Water Electric
Heating Heat Pump(s)
Cooling Central A/C
Fireplaces Number 1
Fireplace Y
Heat Source Electric
Exterior
Garage Garage Door Opener
Garage Spaces 1.0
Waterfront N
Water Access N
Accessibility None
Parking Type Attached Garage
Attached Garage 1
Total Parking Spaces 1
Garage Y
Building
Story 3
Sewer Public Sewer
Water Public
Architectural Style Colonial
Level or Stories 3
Additional Building Above Grade, Below Grade
New Construction N
Schools
School District Prince George'S County Public Schools
Others
Senior Community No
Tax ID 17030220558
Ownership Fee Simple
SqFt Source Assessor
Special Listing Condition Standard
Read Less
Want to know what your home might be worth? Contact us for a FREE valuation!

Our team is ready to help you sell your home for the highest possible price ASAP

Bought with BRIAN A. MEYERS • Spring Hill Real Estate, LLC.






