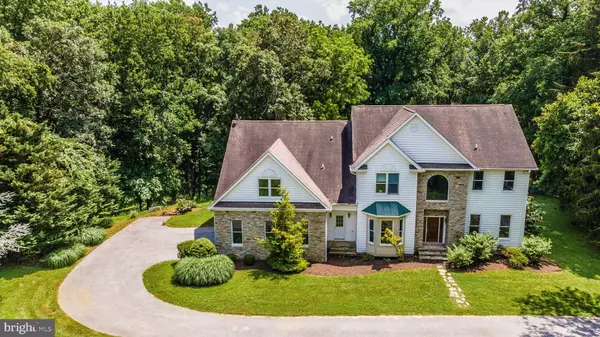$1,750,000
$1,750,000
For more information regarding the value of a property, please contact us for a free consultation.
14722 DORSEY MILL RD Glenwood, MD 21738
6 Beds
4 Baths
6,962 SqFt
Key Details
Sold Price $1,750,000
Property Type Single Family Home
Sub Type Detached
Listing Status Sold
Purchase Type For Sale
Square Footage 6,962 sqft
Price per Sqft $251
Subdivision None Available
MLS Listing ID MDHW2002974
Sold Date 04/29/22
Style Colonial,Contemporary,Transitional
Bedrooms 6
Full Baths 4
HOA Y/N N
Abv Grd Liv Area 6,962
Originating Board BRIGHT
Year Built 1998
Annual Tax Amount $11,046
Tax Year 2022
Lot Size 63.850 Acres
Acres 63.85
Property Description
NEW PRICE! Enchanted private enclave in one of the most sought after areas of Howard County. 63+ secluded and Over 63 preserved acres for the discerning owners.
Located off scenic Dorsey Mill Road, tucked away down the tree-lined driveway, a ¼ mile off of the road, this rare property offers true refuge from today's harried world.
Overlooking the Dorsey Branch of the Cattail River is a custom Colonial with 7,000+ above-grade square footage. The substantial size and 3 levels of this quality-built home accommodates the owner that seeks space for the large family, multi-generational living, nanny suite, and entertaining, with ample options for home offices and studies for remote learning. Many opportunities for private spaces within the home as well as generously-sized common areas.
Mostly mature woods, but with 20 +/- acres of pastures and very productive hay fields, this special property is mostly surrounded by other adjacent Agricultural Preservation properties/parcels, and is protected from most any additional residential development - yet it is also conveniently located to Cattail Creek Country Club, not far from hole #5 and the community feel of the Glenwood area.
The second home, a traditional frame farmhouse, is also graced by mature trees, allowing each home plenty of privacy. With 4 BD and 2.5 BA, this home can be part of a family compound or provide for a substantial rental income opportunity. Newer roof and water heater. Replacement windows. Heat pump for heat and A/C. Current tenants have interest in staying on or require 90-day notice to vacate.
Bank barn has had considerable restoration work and has recently been used for horses. It offers 4+ stalls, hot water, electric, tack room and large grooming area. Several run-in sheds provide shelter in the separate paddock areas. Additional outbuildings remind one of the history of this special property. Much of the property is board fenced. Several pastures are currently hay producing and tenant farmer has interest in continuing that farming if new owner is interested. As long as the buyers continue using the property with approved agricultural activity, Agricultural Transfer Tax will not apply.
Trails for walking and riding traverse the wooded acreage.
This property calls for the person seeking indoor and outdoor pleasures at home. Flower, fruit and vegetable gardens are welcome to be added to those already in place.
Located minutes from Routes 97 and 32, I70, Cattail Creek Country Club, restaurants and shopping. Commutes to DC, Baltimore, Columbia, and Frederick are simple all while having the feel of being miles away from it all. And, of course, is situated within the top rated Howard County School system. Property includes 2 parcels. No further subdivision. Forest conservation on less than 4 acres.
This is not a drive-by property and is best appreciated by enjoying a private tour.
Location
State MD
County Howard
Zoning RRDEO
Rooms
Basement Connecting Stairway, Daylight, Partial, Full, Fully Finished, Heated, Improved, Interior Access, Outside Entrance, Rear Entrance, Walkout Level, Windows
Interior
Interior Features 2nd Kitchen, Additional Stairway, Breakfast Area, Built-Ins, Carpet, Ceiling Fan(s), Crown Moldings, Dining Area, Double/Dual Staircase, Family Room Off Kitchen, Floor Plan - Open, Formal/Separate Dining Room, Kitchen - Eat-In, Kitchen - Gourmet, Kitchen - Island, Kitchen - Table Space, Primary Bath(s), Recessed Lighting, Upgraded Countertops, Walk-in Closet(s), Water Treat System, Wet/Dry Bar, Wood Floors
Hot Water Electric
Heating Heat Pump(s)
Cooling Ceiling Fan(s), Heat Pump(s)
Flooring Carpet, Ceramic Tile, Hardwood
Fireplaces Number 2
Fireplaces Type Corner, Mantel(s), Stone
Equipment Built-In Microwave, Cooktop, Cooktop - Down Draft, Dishwasher, Dryer, Microwave, Oven - Wall, Refrigerator, Washer, Water Heater
Fireplace Y
Appliance Built-In Microwave, Cooktop, Cooktop - Down Draft, Dishwasher, Dryer, Microwave, Oven - Wall, Refrigerator, Washer, Water Heater
Heat Source Electric
Laundry Main Floor
Exterior
Exterior Feature Porch(es), Patio(s), Terrace
Parking Features Additional Storage Area, Garage - Side Entry, Garage Door Opener, Inside Access
Garage Spaces 2.0
Fence Board
Water Access N
View Creek/Stream, Panoramic, Pasture, Scenic Vista, Trees/Woods
Roof Type Architectural Shingle
Accessibility Other
Porch Porch(es), Patio(s), Terrace
Attached Garage 2
Total Parking Spaces 2
Garage Y
Building
Lot Description Backs to Trees, Landscaping, Partly Wooded, Private, Rear Yard, Rural, Secluded, Stream/Creek, Trees/Wooded
Story 3
Sewer Septic Exists
Water Well
Architectural Style Colonial, Contemporary, Transitional
Level or Stories 3
Additional Building Above Grade, Below Grade
New Construction N
Schools
High Schools Glenelg
School District Howard County Public School System
Others
Senior Community No
Tax ID 1404310845
Ownership Fee Simple
SqFt Source Estimated
Horse Property Y
Horse Feature Horses Allowed, Horse Trails, Arena, Riding Ring, Paddock, Stable(s)
Special Listing Condition Standard
Read Less
Want to know what your home might be worth? Contact us for a FREE valuation!

Our team is ready to help you sell your home for the highest possible price ASAP

Bought with Delia E McCormick • Washington Fine Properties, LLC





