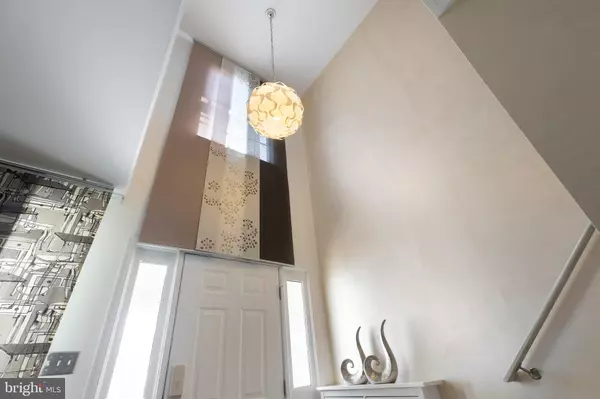$617,000
$624,990
1.3%For more information regarding the value of a property, please contact us for a free consultation.
21071 ETHAN CT Sterling, VA 20164
3 Beds
4 Baths
2,878 SqFt
Key Details
Sold Price $617,000
Property Type Single Family Home
Sub Type Detached
Listing Status Sold
Purchase Type For Sale
Square Footage 2,878 sqft
Price per Sqft $214
Subdivision Woodland Village
MLS Listing ID VALO2019972
Sold Date 04/13/22
Style Colonial
Bedrooms 3
Full Baths 3
Half Baths 1
HOA Fees $87/mo
HOA Y/N Y
Abv Grd Liv Area 1,978
Originating Board BRIGHT
Year Built 1987
Annual Tax Amount $5,374
Tax Year 2022
Lot Size 3,920 Sqft
Acres 0.09
Property Description
Welcome home to this beautiful Colonial located in Woodland Village! This 4 bedroom, 3.5 bath Gorgeous home has been fully upgraded! With over 100K in improvements! The modern kitchen, master bedroom, and master bathroom with the built in closet will have you asking for more . An abundance of windows combined with loving maintenance create instant move-in appeal. The elegant flooring in the foyer welcomes you home and ushers you into the spacious living room with custom blinds and pristine hardwood floors. The modern kitchen features elegant espresso cabinets and a Frigidaire professional Refrigerator Freezer combo, and marble flooring throughout. Family Room includes a gas fireplace, and easy access to the concrete fenced in backyard, great for entertaining/easy to maintain. The Primary Bedroom Suite features an additional office, breathtaking custom built walk in closet, and is highlighted by a gorgeous luxury bathroom with a jacuzzi tub, double vanity, stand up shower. The 2 additional bedrooms are very generous in size and include built-in closet space. The upper level bathroom includes additional space for linen! The Finished Basement offers lots of storage space, a full size bedroom and bathroom. Property also offers access to floored attic for more storage, recessed lighting. This property won't last for long!Just minutes from both Dulles and Reston Town Centers where you can find some of the areas finest shopping and dining experiences. Schedule your home tour today!
Location
State VA
County Loudoun
Zoning 08
Rooms
Other Rooms Living Room, Dining Room, Primary Bedroom, Sitting Room, Bedroom 2, Bedroom 3, Bedroom 4, Bedroom 5, Kitchen, Game Room, Family Room, Den, Foyer, Other
Basement Connecting Stairway, Full, Fully Finished
Interior
Interior Features Attic, Dining Area, Floor Plan - Traditional
Hot Water Electric
Heating Forced Air
Cooling Ceiling Fan(s), Central A/C
Fireplaces Number 1
Equipment Dishwasher, Disposal, Oven/Range - Electric
Fireplace Y
Appliance Dishwasher, Disposal, Oven/Range - Electric
Heat Source Natural Gas
Laundry Main Floor
Exterior
Exterior Feature Patio(s), Porch(es)
Parking Features Garage - Front Entry
Garage Spaces 1.0
Fence Partially
Water Access N
Street Surface Black Top
Accessibility None
Porch Patio(s), Porch(es)
Attached Garage 1
Total Parking Spaces 1
Garage Y
Building
Story 3
Foundation Slab
Sewer Public Sewer
Water Public
Architectural Style Colonial
Level or Stories 3
Additional Building Above Grade, Below Grade
New Construction N
Schools
High Schools Park View
School District Loudoun County Public Schools
Others
Senior Community No
Tax ID 014162279000
Ownership Fee Simple
SqFt Source Assessor
Special Listing Condition Standard
Read Less
Want to know what your home might be worth? Contact us for a FREE valuation!

Our team is ready to help you sell your home for the highest possible price ASAP

Bought with Ronald W Gallier II • Samson Properties





