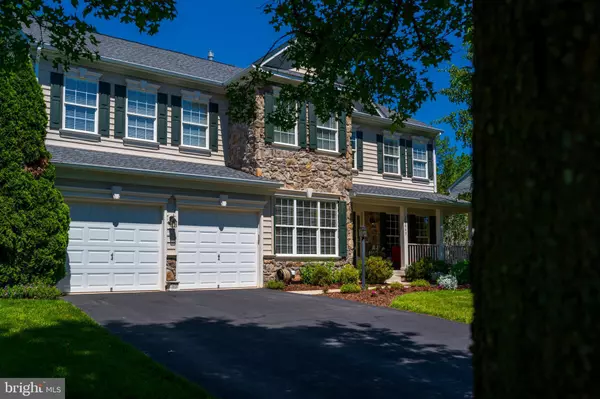$955,000
$975,000
2.1%For more information regarding the value of a property, please contact us for a free consultation.
22063 WATER RUN CT Ashburn, VA 20148
4 Beds
4 Baths
4,430 SqFt
Key Details
Sold Price $955,000
Property Type Single Family Home
Sub Type Detached
Listing Status Sold
Purchase Type For Sale
Square Footage 4,430 sqft
Price per Sqft $215
Subdivision Vantage Pointe
MLS Listing ID VALO413254
Sold Date 07/30/20
Style Colonial
Bedrooms 4
Full Baths 3
Half Baths 1
HOA Fees $58/qua
HOA Y/N Y
Abv Grd Liv Area 3,230
Originating Board BRIGHT
Year Built 2004
Annual Tax Amount $8,266
Tax Year 2020
Lot Size 0.460 Acres
Acres 0.46
Property Description
Enter Gracious two story foyer to this open sunny bright home. Hardwood floors main lvl except Library and FR* You will also notice fresh paint throughout most of the rooms. The gourmet kitchen includes 42" maple cabinetry, many of which have stainless steel pull-outs. Granite counter tops, center island with gas cook top, stainless steel appliances and a large food pantry completes the Kitchen. Relax in the Sun room and enjoy gorgeous views of the gas heated, salt water pool, calming waterfall and a variety of flowering trees and shrubbery.Pamper yourself in the spacious Master Suite which includes a sitting room, gas fireplace, over sized walk-in closet and luxurious Master Bath. 3 additional bedrooms and full bath complete the upper level.The lower level consists of a large Recreation room, wet bar, full bath and a theater area. There is durable carpeting, multiple recessed lights and cove lighting. In addition, there is a huge storage area with built-in shelving and walk-up 8' area way to the exterior.
Location
State VA
County Loudoun
Zoning 04
Direction East
Rooms
Other Rooms Living Room, Dining Room, Primary Bedroom, Bedroom 2, Bedroom 4, Kitchen, Family Room, Library, Foyer, Sun/Florida Room, Recreation Room, Utility Room, Workshop, Media Room, Bathroom 3, Primary Bathroom
Basement Full, Outside Entrance, Partially Finished, Rear Entrance, Heated
Interior
Interior Features Bar, Breakfast Area, Carpet, Ceiling Fan(s), Crown Moldings, Family Room Off Kitchen, Floor Plan - Open, Formal/Separate Dining Room, Primary Bedroom - Bay Front, Kitchen - Eat-In, Kitchen - Gourmet, Kitchen - Island, Kitchen - Table Space, Primary Bath(s), Pantry
Hot Water Natural Gas
Heating Forced Air, Humidifier
Cooling Ceiling Fan(s), Central A/C
Flooring Carpet, Hardwood
Fireplaces Number 2
Fireplaces Type Corner, Fireplace - Glass Doors, Gas/Propane, Screen, Stone
Equipment Cooktop, Dishwasher, Disposal, Dryer - Electric, Exhaust Fan, Humidifier, Icemaker, Oven - Double, Oven - Self Cleaning, Refrigerator, Stainless Steel Appliances, Washer, Water Heater
Fireplace Y
Window Features Double Pane,Palladian,Screens,Vinyl Clad
Appliance Cooktop, Dishwasher, Disposal, Dryer - Electric, Exhaust Fan, Humidifier, Icemaker, Oven - Double, Oven - Self Cleaning, Refrigerator, Stainless Steel Appliances, Washer, Water Heater
Heat Source Natural Gas
Laundry Upper Floor
Exterior
Exterior Feature Patio(s), Porch(es)
Parking Features Garage - Front Entry, Garage Door Opener
Garage Spaces 2.0
Fence Other
Pool Heated, Gunite, Fenced, In Ground, Saltwater
Utilities Available Cable TV, Fiber Optics Available, Natural Gas Available, Phone Connected, Sewer Available, Water Available
Water Access N
View Garden/Lawn, Trees/Woods
Roof Type Architectural Shingle
Accessibility None
Porch Patio(s), Porch(es)
Attached Garage 2
Total Parking Spaces 2
Garage Y
Building
Lot Description Backs to Trees, Backs - Open Common Area, Front Yard, Landscaping, Poolside, Private, SideYard(s)
Story 3
Sewer Public Sewer
Water Public
Architectural Style Colonial
Level or Stories 3
Additional Building Above Grade, Below Grade
New Construction N
Schools
Elementary Schools Mill Run
Middle Schools Eagle Ridge
High Schools Briar Woods
School District Loudoun County Public Schools
Others
HOA Fee Include Management,Reserve Funds,Trash
Senior Community No
Tax ID 120473218000
Ownership Fee Simple
SqFt Source Assessor
Security Features Electric Alarm,Fire Detection System
Acceptable Financing Cash, Conventional
Horse Property N
Listing Terms Cash, Conventional
Financing Cash,Conventional
Special Listing Condition Standard
Read Less
Want to know what your home might be worth? Contact us for a FREE valuation!

Our team is ready to help you sell your home for the highest possible price ASAP

Bought with Donna W Moseley • TTR Sothebys International Realty





