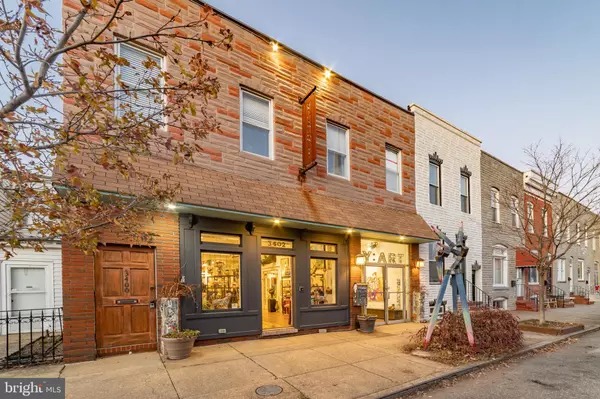$1,125,000
$1,125,000
For more information regarding the value of a property, please contact us for a free consultation.
3402 GOUGH ST Baltimore, MD 21224
5 Beds
7 Baths
5,400 SqFt
Key Details
Sold Price $1,125,000
Property Type Single Family Home
Sub Type Twin/Semi-Detached
Listing Status Sold
Purchase Type For Sale
Square Footage 5,400 sqft
Price per Sqft $208
Subdivision Highlandtown
MLS Listing ID MDBA534498
Sold Date 07/20/21
Style Federal
Bedrooms 5
Full Baths 5
Half Baths 2
HOA Y/N N
Abv Grd Liv Area 5,400
Originating Board BRIGHT
Year Built 1920
Annual Tax Amount $5,265
Tax Year 2021
Lot Size 6,003 Sqft
Acres 0.14
Property Description
Clever, cool, creative, like nothing else for sale! Artful gallery and residences for sale in Baltimore's Highlandtown neighborhood, A Sons of Italy Lodge has been transformed into a creative center. Flexible uses include; retail art gallery, art studio, owner's residence, onsite garage, and two rental apartments. Located in Baltimore's Highlandtown Arts District, the new owner of this building will be poised to join a neighborhood on a cultural renaissance. With over 7,250 square feet of usable space, creative professionals in search of a headquarters are sure to take notice. The owners residence is a hidden oasis, filled with natural light and handsome custom appointments. While it can be accessed from the gallery, in daily usage one of the easiest access points is the attached garage. Splendor awaits in a contemporary residence that makes working from home extremely appealing. This property is also listed as MDBA532442 business opportunity, and MDBA533100 multifamily. Keep the current configuration or expand the residence, so many options, please see attached floor plans and virtual tour. The one bedroom apartment is rented for $1200 per month and the two bedroom apartment is rented for $1350 per month. Both apartments are rented through July 2021. Current owner operates both gallery and retail store.
Location
State MD
County Baltimore City
Zoning R-8
Direction South
Rooms
Basement Other
Main Level Bedrooms 2
Interior
Interior Features Combination Kitchen/Dining, Entry Level Bedroom, Floor Plan - Open, Kitchen - Island
Hot Water Natural Gas
Heating Baseboard - Hot Water, Radiator
Cooling Central A/C, Ductless/Mini-Split
Flooring Hardwood, Concrete, Carpet, Vinyl
Fireplaces Number 1
Fireplaces Type Gas/Propane
Equipment Oven/Range - Gas, Range Hood, Refrigerator, Six Burner Stove, Washer/Dryer Stacked, Water Heater, Dishwasher, Disposal, Oven - Single
Furnishings Partially
Fireplace Y
Appliance Oven/Range - Gas, Range Hood, Refrigerator, Six Burner Stove, Washer/Dryer Stacked, Water Heater, Dishwasher, Disposal, Oven - Single
Heat Source Natural Gas
Laundry Has Laundry
Exterior
Garage Garage - Side Entry, Garage Door Opener
Garage Spaces 1.0
Waterfront N
Water Access N
Roof Type Composite
Accessibility 32\"+ wide Doors, 36\"+ wide Halls, Entry Slope <1'
Parking Type Attached Garage, On Street
Attached Garage 1
Total Parking Spaces 1
Garage Y
Building
Story 2
Sewer Public Sewer
Water Public
Architectural Style Federal
Level or Stories 2
Additional Building Above Grade, Below Grade
New Construction N
Schools
School District Baltimore City Public Schools
Others
Pets Allowed Y
Senior Community No
Tax ID 0326166301 017
Ownership Fee Simple
SqFt Source Assessor
Acceptable Financing Conventional, Cash
Listing Terms Conventional, Cash
Financing Conventional,Cash
Special Listing Condition Standard
Pets Description No Pet Restrictions
Read Less
Want to know what your home might be worth? Contact us for a FREE valuation!

Our team is ready to help you sell your home for the highest possible price ASAP

Bought with Comegys Smith • RE/MAX Advantage Realty






