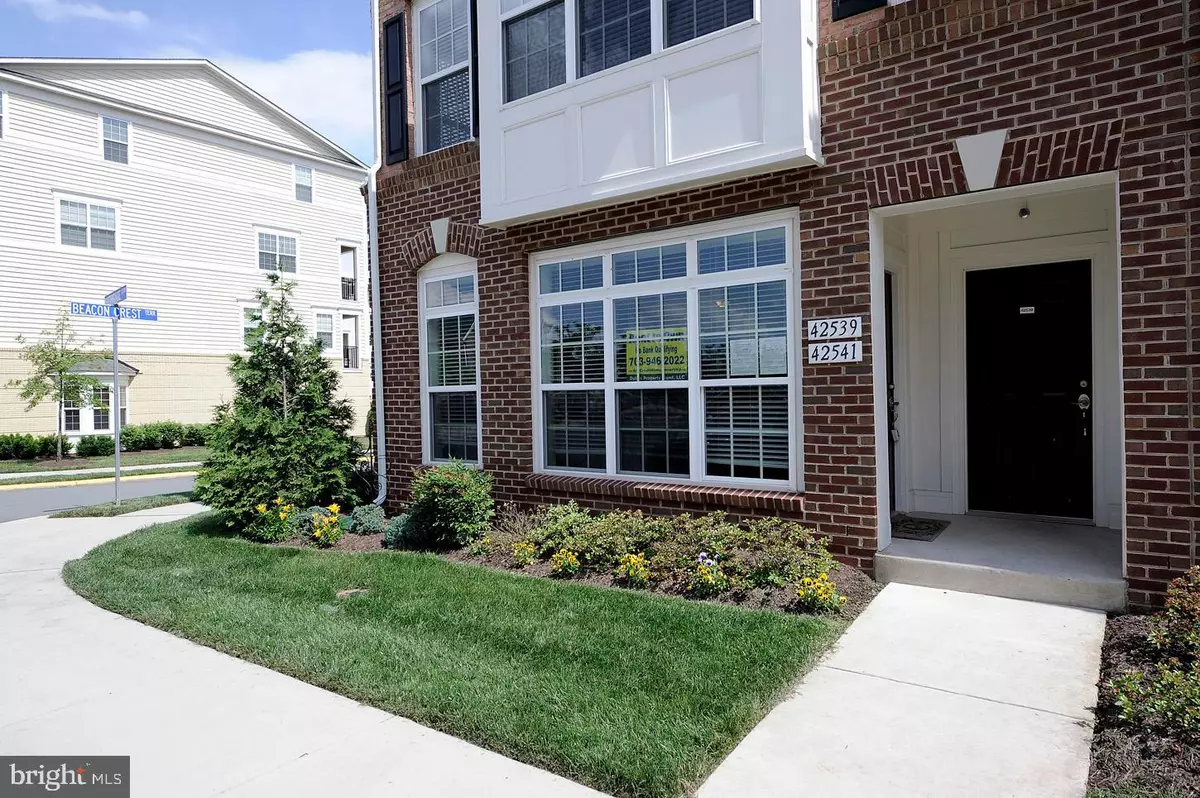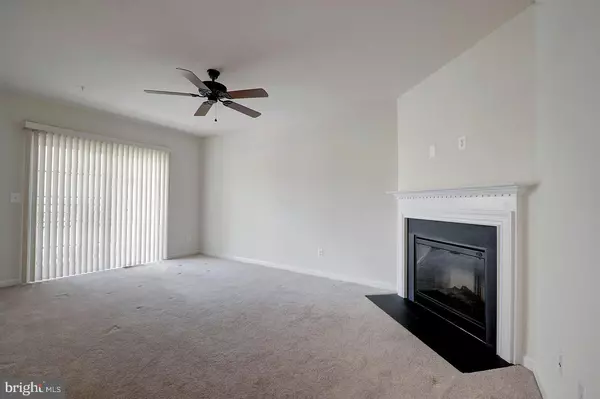$365,400
$365,400
For more information regarding the value of a property, please contact us for a free consultation.
42541 HIGHGATE TER Brambleton, VA 20148
2 Beds
3 Baths
1,629 SqFt
Key Details
Sold Price $365,400
Property Type Condo
Sub Type Condo/Co-op
Listing Status Sold
Purchase Type For Sale
Square Footage 1,629 sqft
Price per Sqft $224
Subdivision Residences At Brambleton
MLS Listing ID VALO427618
Sold Date 01/11/21
Style Colonial
Bedrooms 2
Full Baths 2
Half Baths 1
Condo Fees $385/mo
HOA Y/N N
Abv Grd Liv Area 1,629
Originating Board BRIGHT
Year Built 2009
Annual Tax Amount $3,255
Tax Year 2020
Property Description
Gorgeous is an understatement! This end-unit condo has ample space over two-stories. Upgrades include hardwood floors, stainless steel appliances, and all new paint. The second floor boasts a bonus den/living room with fireplace and balcony. Life just got easier with a second floor laundry room! With two bedrooms and two and a half baths, condo living has never felt so spacious. Curl up on the window seat of the master suite to read. Need to a place to park? Pick your choice of the garage or your dedicated driveway spot. This property is located in the heart of Brambleton, just a short walk to the neighborhood pool and multiple trails, perfect for an evening jog. Close to Brambleton Towne Center, the park/golf course, and just a few minutes from the future Ashburn Metro Station Silver Line, this is Loudoun living at its best! Seller Financing/Lease Options are available. The unit is also available for rent. Come see it before it's gone!
Location
State VA
County Loudoun
Zoning 01
Rooms
Other Rooms Living Room, Kitchen, Den, Laundry
Interior
Interior Features Carpet, Ceiling Fan(s), Combination Dining/Living, Floor Plan - Open, Tub Shower, Walk-in Closet(s), Wood Floors
Hot Water Electric
Heating Forced Air
Cooling Central A/C
Flooring Hardwood, Carpet, Ceramic Tile
Fireplaces Number 1
Fireplaces Type Electric
Equipment Built-In Microwave, Built-In Range, Dishwasher, Dryer, Oven/Range - Gas, Refrigerator, Washer, Water Heater
Fireplace Y
Appliance Built-In Microwave, Built-In Range, Dishwasher, Dryer, Oven/Range - Gas, Refrigerator, Washer, Water Heater
Heat Source Natural Gas
Laundry Upper Floor
Exterior
Exterior Feature Balcony
Parking Features Built In, Garage - Rear Entry, Garage Door Opener, Inside Access
Garage Spaces 2.0
Amenities Available Common Grounds, Jog/Walk Path, Pool - Outdoor, Tot Lots/Playground, Club House
Water Access N
Roof Type Shingle
Accessibility None
Porch Balcony
Attached Garage 1
Total Parking Spaces 2
Garage Y
Building
Story 2
Sewer Public Sewer
Water Public
Architectural Style Colonial
Level or Stories 2
Additional Building Above Grade, Below Grade
Structure Type Dry Wall
New Construction N
Schools
School District Loudoun County Public Schools
Others
HOA Fee Include Common Area Maintenance,Management,Pool(s),Snow Removal,Trash
Senior Community No
Tax ID 158262698013
Ownership Condominium
Acceptable Financing Cash, Conventional, Lease Purchase, Seller Financing
Listing Terms Cash, Conventional, Lease Purchase, Seller Financing
Financing Cash,Conventional,Lease Purchase,Seller Financing
Special Listing Condition Standard
Read Less
Want to know what your home might be worth? Contact us for a FREE valuation!

Our team is ready to help you sell your home for the highest possible price ASAP

Bought with Desiree Rejeili • Samson Properties





