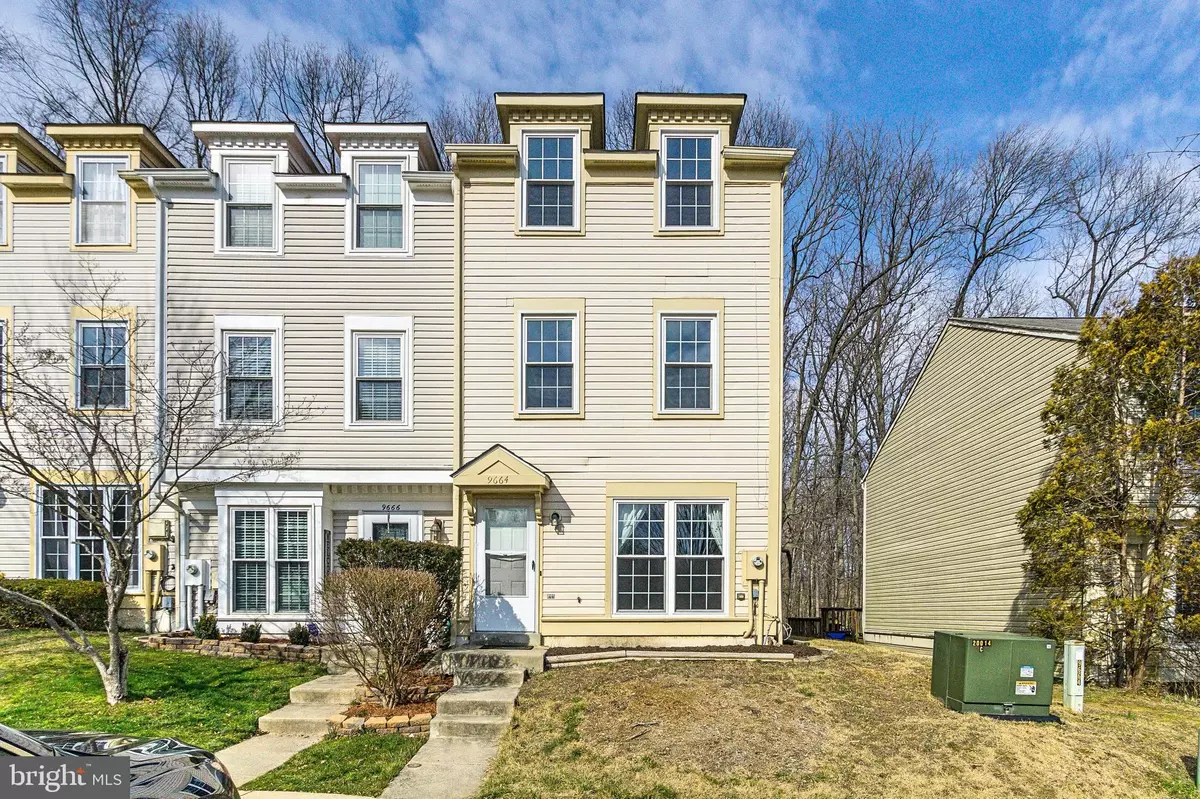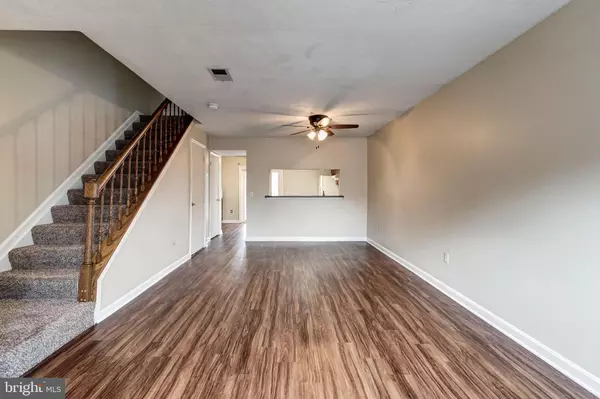$299,500
$299,500
For more information regarding the value of a property, please contact us for a free consultation.
9664 HASTINGS DR Columbia, MD 21046
3 Beds
3 Baths
1,664 SqFt
Key Details
Sold Price $299,500
Property Type Townhouse
Sub Type End of Row/Townhouse
Listing Status Sold
Purchase Type For Sale
Square Footage 1,664 sqft
Price per Sqft $179
Subdivision Glenshire Towne
MLS Listing ID MDHW276318
Sold Date 06/10/20
Style Colonial
Bedrooms 3
Full Baths 2
Half Baths 1
HOA Fees $53/mo
HOA Y/N Y
Abv Grd Liv Area 1,664
Originating Board BRIGHT
Year Built 1986
Annual Tax Amount $3,784
Tax Year 2020
Lot Size 2,221 Sqft
Acres 0.05
Property Description
Back on the market...buyer lost job. Renovated home on a premium lot and backing to trees in Glenshire! This 3 level end unit townhome has had the exterior wood replaced and painted and features double hung, tilt-in windows, recently updated kitchen, 5 year old roof, 4 year old hot water heater, new HVAC and new flooring throughout! Enjoy the convenience of living in Columbia without paying the CPRA fee! Close to shopping, commuter routes and Ft Meade! This is the largest model on the largest lot in the neighborhood.
Location
State MD
County Howard
Zoning RSA8
Rooms
Other Rooms Living Room, Dining Room, Primary Bedroom, Bedroom 2, Bedroom 3, Kitchen, Den
Interior
Interior Features Breakfast Area, Ceiling Fan(s), Combination Dining/Living, Dining Area, Floor Plan - Open, Recessed Lighting, Tub Shower
Hot Water Electric
Heating Heat Pump(s)
Cooling Central A/C, Ceiling Fan(s)
Flooring Carpet, Laminated
Equipment Built-In Microwave, Dishwasher, Disposal, Dryer, Washer, Stove, Exhaust Fan, Oven/Range - Electric, Range Hood, Refrigerator, Water Heater
Window Features Insulated,Double Pane
Appliance Built-In Microwave, Dishwasher, Disposal, Dryer, Washer, Stove, Exhaust Fan, Oven/Range - Electric, Range Hood, Refrigerator, Water Heater
Heat Source Electric
Exterior
Exterior Feature Patio(s)
Fence Fully, Privacy, Rear, Wood
Amenities Available Common Grounds, Tot Lots/Playground
Water Access N
View Garden/Lawn, Trees/Woods
Roof Type Shingle
Accessibility None
Porch Patio(s)
Garage N
Building
Lot Description Backs to Trees, Front Yard, Landscaping, Rear Yard
Story 3+
Sewer Public Sewer
Water Public
Architectural Style Colonial
Level or Stories 3+
Additional Building Above Grade, Below Grade
Structure Type Dry Wall
New Construction N
Schools
Elementary Schools Guilford
Middle Schools Lake Elkhorn
High Schools Hammond
School District Howard County Public School System
Others
HOA Fee Include Common Area Maintenance,Management
Senior Community No
Tax ID 1406487459
Ownership Fee Simple
SqFt Source Assessor
Special Listing Condition Standard
Read Less
Want to know what your home might be worth? Contact us for a FREE valuation!

Our team is ready to help you sell your home for the highest possible price ASAP

Bought with Simone Velvel • Keller Williams Capital Properties





