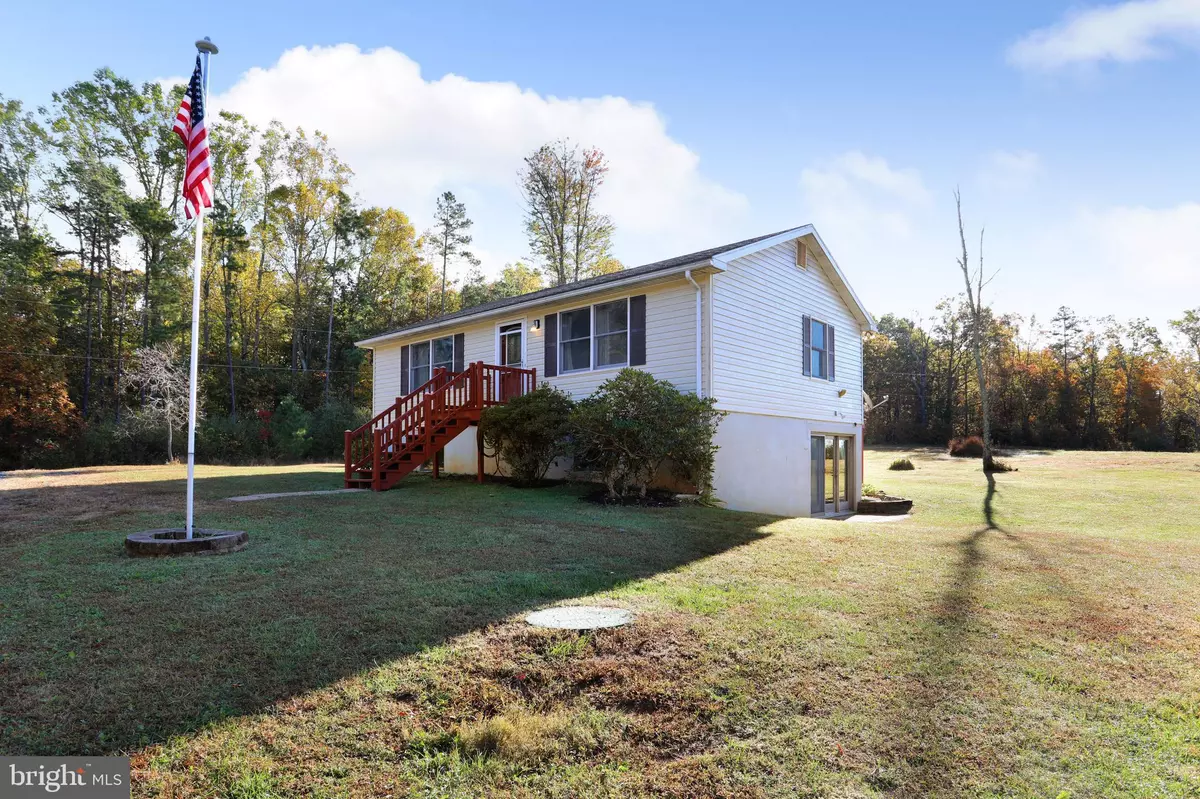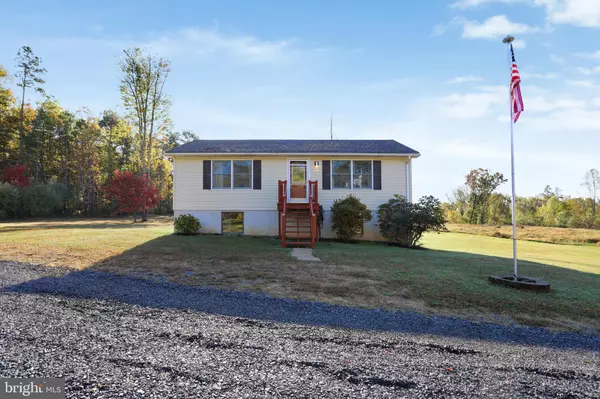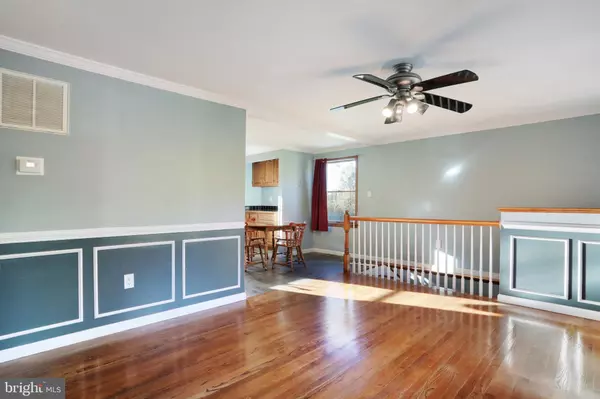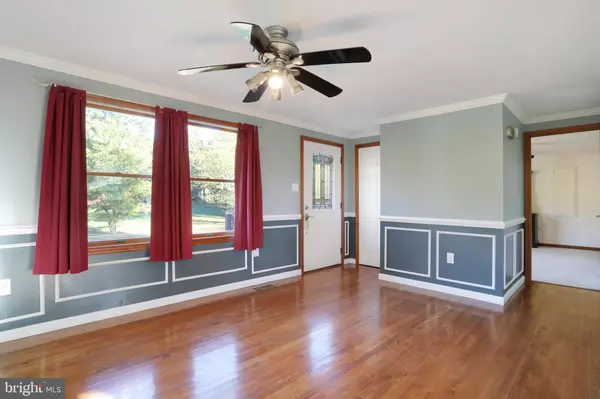$339,900
$339,900
For more information regarding the value of a property, please contact us for a free consultation.
5590 LEEDS MANOR RD Hume, VA 22639
3 Beds
2 Baths
1,516 SqFt
Key Details
Sold Price $339,900
Property Type Single Family Home
Sub Type Detached
Listing Status Sold
Purchase Type For Sale
Square Footage 1,516 sqft
Price per Sqft $224
Subdivision None Available
MLS Listing ID VAFQ162794
Sold Date 01/07/20
Style Ranch/Rambler
Bedrooms 3
Full Baths 2
HOA Y/N N
Abv Grd Liv Area 816
Originating Board BRIGHT
Year Built 1993
Annual Tax Amount $3,655
Tax Year 2018
Lot Size 7.798 Acres
Acres 7.8
Property Description
Your own private oasis in Hume VA! Great commuter location to I66 and northern va - yet offering privacy with convenience! 7.8 acres of unrestricted land! Bring your horses! Oversized 24 x 32 1 car detached garage with electric and work shop area! Outdoor shed! This home has been well maintained and features hardwood floors, tile, and finished basement w/stone fireplace & mantle w/wood burning stove to offer an add'l heat source! Open floor plan offers lots of room for entertaining or family gatherings! The family room on the lower level is complete with surround sound and wall mounted tv! Kitchen boasts stainless appliances, slate floor; ceramic counter tops!
Location
State VA
County Fauquier
Zoning RA
Rooms
Other Rooms Living Room, Bedroom 2, Bedroom 3, Kitchen, Game Room, Family Room, Bedroom 1
Basement Connecting Stairway, Daylight, Full, Full, Heated, Improved, Outside Entrance, Rear Entrance, Walkout Level, Windows
Main Level Bedrooms 2
Interior
Interior Features Carpet, Ceiling Fan(s), Combination Kitchen/Dining, Entry Level Bedroom, Kitchen - Country, Kitchen - Eat-In, Tub Shower, Upgraded Countertops, Other
Hot Water Electric
Heating Heat Pump(s)
Cooling Ceiling Fan(s), Central A/C
Flooring Carpet, Ceramic Tile, Hardwood
Fireplaces Number 1
Fireplaces Type Flue for Stove, Mantel(s), Stone
Equipment Dishwasher, Dryer - Front Loading, Icemaker, Oven/Range - Electric, Refrigerator, Washer - Front Loading, Water Heater
Furnishings Partially
Fireplace Y
Appliance Dishwasher, Dryer - Front Loading, Icemaker, Oven/Range - Electric, Refrigerator, Washer - Front Loading, Water Heater
Heat Source Electric
Laundry Basement
Exterior
Exterior Feature Porch(es)
Parking Features Garage - Front Entry
Garage Spaces 5.0
Water Access N
Accessibility None
Porch Porch(es)
Total Parking Spaces 5
Garage Y
Building
Lot Description Backs to Trees, No Thru Street, Partly Wooded
Story 2
Sewer On Site Septic, Septic < # of BR
Water Well
Architectural Style Ranch/Rambler
Level or Stories 2
Additional Building Above Grade, Below Grade
Structure Type Dry Wall
New Construction N
Schools
Elementary Schools Claude Thompson
Middle Schools Marshall
High Schools Fauquier
School District Fauquier County Public Schools
Others
Senior Community No
Tax ID 6927-65-3645
Ownership Fee Simple
SqFt Source Estimated
Acceptable Financing Cash, Conventional, Exchange, FHA, USDA, VA, Other
Horse Property Y
Listing Terms Cash, Conventional, Exchange, FHA, USDA, VA, Other
Financing Cash,Conventional,Exchange,FHA,USDA,VA,Other
Special Listing Condition Standard
Read Less
Want to know what your home might be worth? Contact us for a FREE valuation!

Our team is ready to help you sell your home for the highest possible price ASAP

Bought with Ellen V Erikson • Coldwell Banker Realty





