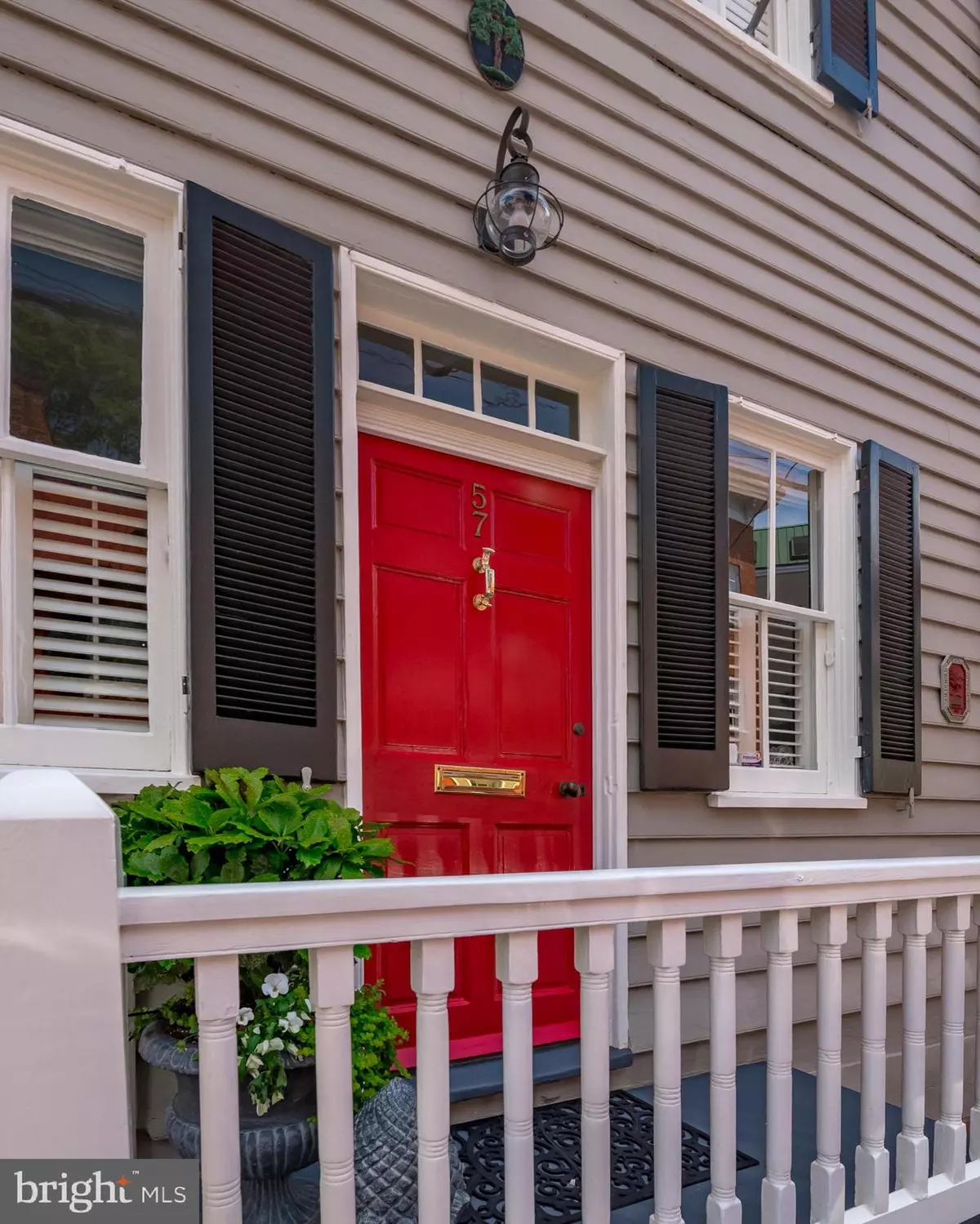$1,157,000
$1,150,000
0.6%For more information regarding the value of a property, please contact us for a free consultation.
57 CORNHILL ST Annapolis, MD 21401
4 Beds
3 Baths
2,510 SqFt
Key Details
Sold Price $1,157,000
Property Type Single Family Home
Sub Type Detached
Listing Status Sold
Purchase Type For Sale
Square Footage 2,510 sqft
Price per Sqft $460
Subdivision Historic District
MLS Listing ID MDAA436816
Sold Date 10/28/20
Style Colonial
Bedrooms 4
Full Baths 2
Half Baths 1
HOA Y/N N
Abv Grd Liv Area 2,510
Originating Board BRIGHT
Year Built 1770
Annual Tax Amount $8,610
Tax Year 2019
Lot Size 2,809 Sqft
Acres 0.06
Property Description
One of the prettiest homes in Historic Annapolis -- full of history and charm! OFF-STREET PARKING TO ACCOMMODATE 4+ CARS makes this a rare opportunity to enjoy all the pleasures of living downtown. Just steps from State Circle with views of the Capitol dome. Detached home restored to perfection -- the owners managed to retain the wonderful historic features -- original floors, doors and latches while opening and reworking spaces to modern needs with up-to-date systems. The result is a bright, happy home that exudes warmth from the delightful side porch leading into the dining room and the gathering kitchen to the enclosed secret garden -- there are delights waiting. The two front rooms on the main level are spacious and inviting, each with a gas fireplace. Upstairs there is an owner's suite with new bath, charming guest suite and two additional bedrooms plus several walk-in closets. There is a partial basement that provides workshop space as well as great storage. Great opportunity to have it all!
Location
State MD
County Anne Arundel
Zoning RESIDENTIAL
Rooms
Other Rooms Living Room, Dining Room, Primary Bedroom, Bedroom 2, Bedroom 3, Bedroom 4, Kitchen, Family Room, Basement, Bathroom 2, Primary Bathroom, Half Bath
Basement Connecting Stairway, Partial, Workshop
Interior
Interior Features Attic, Built-Ins, Ceiling Fan(s), Curved Staircase, Exposed Beams, Formal/Separate Dining Room, Kitchen - Eat-In, Kitchen - Gourmet, Kitchen - Table Space, Primary Bath(s), Pantry, Recessed Lighting, Upgraded Countertops, Wainscotting, Walk-in Closet(s), Window Treatments, Wood Floors
Hot Water Electric
Heating Hot Water
Cooling Central A/C, Ceiling Fan(s), Programmable Thermostat
Fireplaces Number 2
Fireplaces Type Brick, Gas/Propane, Mantel(s)
Equipment Built-In Microwave, Dishwasher, Disposal, Dryer - Front Loading, Exhaust Fan, Oven/Range - Gas, Refrigerator, Stainless Steel Appliances, Water Heater
Fireplace Y
Window Features Double Hung,Transom
Appliance Built-In Microwave, Dishwasher, Disposal, Dryer - Front Loading, Exhaust Fan, Oven/Range - Gas, Refrigerator, Stainless Steel Appliances, Water Heater
Heat Source Natural Gas
Laundry Main Floor
Exterior
Exterior Feature Brick, Patio(s), Enclosed, Porch(es)
Garage Spaces 4.0
Waterfront N
Water Access N
Accessibility None
Porch Brick, Patio(s), Enclosed, Porch(es)
Parking Type Off Street
Total Parking Spaces 4
Garage N
Building
Story 3
Sewer Public Sewer
Water Public
Architectural Style Colonial
Level or Stories 3
Additional Building Above Grade, Below Grade
New Construction N
Schools
School District Anne Arundel County Public Schools
Others
Senior Community No
Tax ID 020600005286400
Ownership Fee Simple
SqFt Source Assessor
Special Listing Condition Standard
Read Less
Want to know what your home might be worth? Contact us for a FREE valuation!

Our team is ready to help you sell your home for the highest possible price ASAP

Bought with Sarah Greenlee Morse • TTR Sotheby's International Realty






