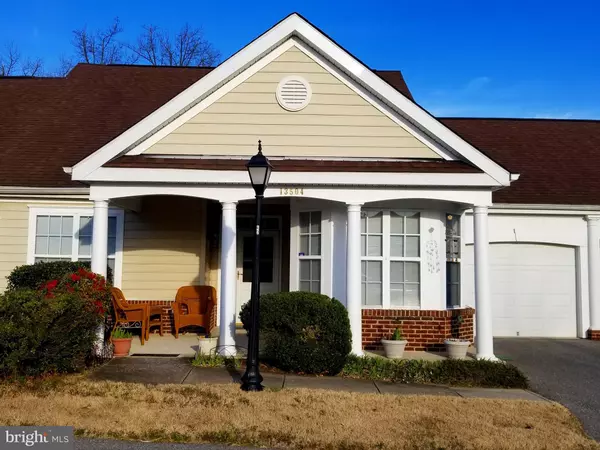$315,000
$315,000
For more information regarding the value of a property, please contact us for a free consultation.
13504 MESSENGER PL Upper Marlboro, MD 20774
2 Beds
2 Baths
1,364 SqFt
Key Details
Sold Price $315,000
Property Type Townhouse
Sub Type Interior Row/Townhouse
Listing Status Sold
Purchase Type For Sale
Square Footage 1,364 sqft
Price per Sqft $230
Subdivision Cameron Grove
MLS Listing ID MDPG561812
Sold Date 06/18/20
Style Traditional
Bedrooms 2
Full Baths 2
HOA Fees $193/mo
HOA Y/N Y
Abv Grd Liv Area 1,364
Originating Board BRIGHT
Year Built 2002
Annual Tax Amount $3,873
Tax Year 2020
Lot Size 3,213 Sqft
Acres 0.07
Property Description
Due to COVID-19, my seller is requesting that no more than three (3) adults enter the home during showings. Please wear face masks and gloves. Also, before showing, please complete the COVID-19 Showing Questionnaire, which can be found in the document section of the listing. Then email the completed form to the listing agent at ladefour@gmail.com. Thank you for showing. Pending release!! Look no further!! You will adore this lovely, 2 bedroom 2 full bath villa with a beautiful front porch and one car garage, in the very desirable Cameron Grove, 55+ community. The home features beautiful ceramic tile in the open foyer, a large living room/dining room, eat-in kitchen, a large master bedroom and much more! Perfect for entertaining! The community offers many amenities such as community center with indoor/outdoor pools, game rooms, walking trails, fitness center, movie room and so much more. Please call helpful agent with any questions you might have regarding the property.
Location
State MD
County Prince Georges
Zoning RL
Rooms
Main Level Bedrooms 2
Interior
Interior Features Attic, Combination Kitchen/Dining, Kitchen - Table Space, Floor Plan - Traditional, Wood Floors
Heating Forced Air
Cooling Central A/C
Fireplaces Number 1
Fireplaces Type Electric
Equipment Stove, Refrigerator, Dishwasher, Washer, Dryer
Fireplace Y
Appliance Stove, Refrigerator, Dishwasher, Washer, Dryer
Heat Source Natural Gas
Exterior
Exterior Feature Porch(es)
Garage Garage Door Opener
Garage Spaces 1.0
Amenities Available Club House, Exercise Room, Bike Trail, Pool - Indoor, Pool - Outdoor
Waterfront N
Water Access N
Accessibility 32\"+ wide Doors
Porch Porch(es)
Parking Type Attached Garage, Driveway
Attached Garage 1
Total Parking Spaces 1
Garage Y
Building
Story 1
Sewer Public Sewer
Water Public
Architectural Style Traditional
Level or Stories 1
Additional Building Above Grade, Below Grade
New Construction N
Schools
School District Prince George'S County Public Schools
Others
Pets Allowed Y
HOA Fee Include Common Area Maintenance,Lawn Care Rear,Lawn Care Front,Management,Pool(s)
Senior Community Yes
Age Restriction 55
Tax ID 17073204682
Ownership Fee Simple
SqFt Source Assessor
Acceptable Financing FHA, Conventional, VA, Cash
Listing Terms FHA, Conventional, VA, Cash
Financing FHA,Conventional,VA,Cash
Special Listing Condition Standard
Pets Description Size/Weight Restriction
Read Less
Want to know what your home might be worth? Contact us for a FREE valuation!

Our team is ready to help you sell your home for the highest possible price ASAP

Bought with Randolph Williamson Jr. • Keller Williams Preferred Properties






