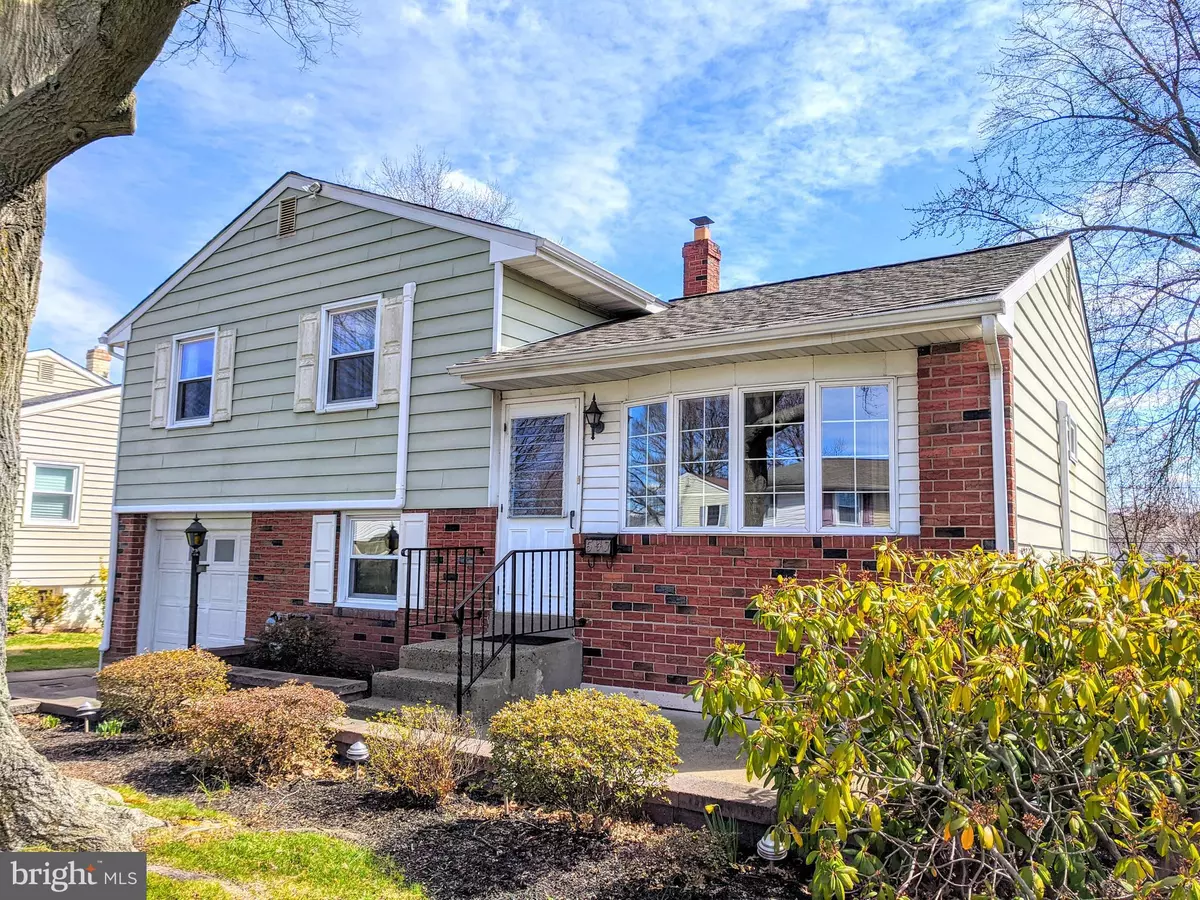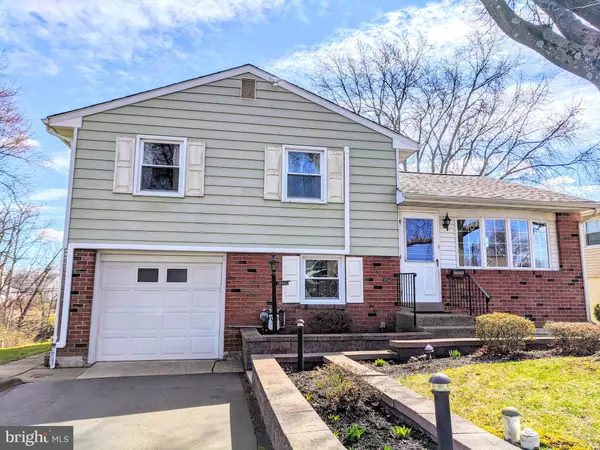$275,000
$279,900
1.8%For more information regarding the value of a property, please contact us for a free consultation.
547 EDGEMONT AVE Lansdale, PA 19446
3 Beds
1 Bath
1,534 SqFt
Key Details
Sold Price $275,000
Property Type Single Family Home
Sub Type Detached
Listing Status Sold
Purchase Type For Sale
Square Footage 1,534 sqft
Price per Sqft $179
Subdivision Oak Park
MLS Listing ID PAMC644304
Sold Date 04/21/20
Style Split Level
Bedrooms 3
Full Baths 1
HOA Y/N N
Abv Grd Liv Area 1,274
Originating Board BRIGHT
Year Built 1956
Annual Tax Amount $4,085
Tax Year 2019
Lot Size 8,700 Sqft
Acres 0.2
Lot Dimensions 59.00 x 0.00
Property Description
*** "Well Maintained Home!" *** Spacious 3 Bedroom Split Level Home in Quiet Neighborhood Setting! And Conveniently located in the Boro of Lansdale in close proximity to Major Highways, Train Station, Stores & Restaurants! Large Welcoming Patio/Porch! Living Room with Big Beautiful Window! Dining Room adjacent & Open to "Eat-In" Kitchen equipped with Gas Cooking! Family Room! Large Laundry Room! Generous Bedroom Sizes! "NEWLY" Renovated Hall Bath with "XL" Tile Shower, "NEW" Plumbing Fixtures & Tile Floors Too! Unlimited Possibilities with a Large "Walk-Out" Basement ! Heat Effectively & Efficiently with a 3-Zoned Gas Hot Water Baseboard Heating System! "NEWER" Split A/C System! "NEWER" Replacement Windows! "NEW" Gas Tankless Hot Water Heater! 100 AMP Electrical Service! Attached Garage with Automatic Garage Door Opener & Insulated Door! Plus Enjoy a Large 14' X 13' Rear Patio overlooking a Private Yard with Shed! Located in the "Award Winning" North Penn School District! It's a Great Place to Call "HOME"!
Location
State PA
County Montgomery
Area Lansdale Boro (10611)
Zoning RB
Rooms
Other Rooms Living Room, Dining Room, Bedroom 2, Bedroom 3, Kitchen, Family Room, Bedroom 1, Laundry, Bathroom 1
Basement Partial, Unfinished, Walkout Level
Interior
Interior Features Kitchen - Eat-In, Ceiling Fan(s)
Hot Water Natural Gas, Tankless
Heating Zoned, Baseboard - Hot Water, Radiator
Cooling Ductless/Mini-Split
Equipment Oven/Range - Gas, Microwave, Refrigerator, Washer, Dryer
Window Features Replacement
Appliance Oven/Range - Gas, Microwave, Refrigerator, Washer, Dryer
Heat Source Oil
Laundry Lower Floor
Exterior
Exterior Feature Patio(s)
Garage Garage - Front Entry, Garage Door Opener, Inside Access
Garage Spaces 1.0
Waterfront N
Water Access N
Roof Type Shingle
Accessibility None
Porch Patio(s)
Parking Type Attached Garage, Driveway
Attached Garage 1
Total Parking Spaces 1
Garage Y
Building
Story 3+
Sewer Public Sewer
Water Public
Architectural Style Split Level
Level or Stories 3+
Additional Building Above Grade, Below Grade
New Construction N
Schools
School District North Penn
Others
Senior Community No
Tax ID 11-00-04376-005
Ownership Fee Simple
SqFt Source Assessor
Special Listing Condition Standard
Read Less
Want to know what your home might be worth? Contact us for a FREE valuation!

Our team is ready to help you sell your home for the highest possible price ASAP

Bought with Catherine Fisher • Re/Max One Realty






