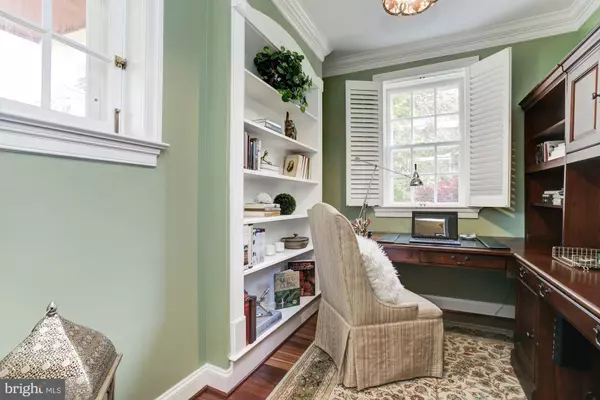$1,650,000
$1,695,000
2.7%For more information regarding the value of a property, please contact us for a free consultation.
2 CUMBERLAND CT Annapolis, MD 21401
3 Beds
4 Baths
2,677 SqFt
Key Details
Sold Price $1,650,000
Property Type Single Family Home
Sub Type Detached
Listing Status Sold
Purchase Type For Sale
Square Footage 2,677 sqft
Price per Sqft $616
Subdivision Historic District
MLS Listing ID MDAA433026
Sold Date 11/18/20
Style Craftsman
Bedrooms 3
Full Baths 3
Half Baths 1
HOA Fees $4/ann
HOA Y/N Y
Abv Grd Liv Area 2,677
Originating Board BRIGHT
Year Built 1920
Annual Tax Amount $12,502
Tax Year 2019
Lot Size 5,987 Sqft
Acres 0.14
Property Description
Historic District/Cumberland Court. An oasis in the middle of town! American Foursquare totally renovated! Main level with light filled rooms, extensive molding, gleaming floors, pocket doors, 2 gas fireplaces. Wonderful floor plan allows great flexibility for room use.. 3 major connected rooms, sep office, state of the art KT flows to French doors, large porch & exquisite brick walled garden. Upstairs main suite w/sitting room, double sided gas fireplace, spacious balcony overlooking courtyard & uniquely designed marble bath w/ sep shower, jacuzzi tub. 2nd BR views garden. BA & laundry facilities on hall. Charming 3rd floor suite. Full, dry basement for storage. Attached garage & driveway parking. Walk to all Annapolis has to offer & come home to relax with family & friends! A one of a kind, must see!! Please note! Only park in homes driveway.
Location
State MD
County Anne Arundel
Zoning RESIDENTIAL
Rooms
Other Rooms Living Room, Dining Room, Primary Bedroom, Bedroom 3, Kitchen, Family Room, Basement, Foyer, Laundry, Office, Bathroom 2, Bathroom 3, Primary Bathroom, Half Bath
Basement Other, Connecting Stairway
Interior
Interior Features Attic, Breakfast Area, Built-Ins, Ceiling Fan(s), Chair Railings, Crown Moldings, Family Room Off Kitchen, Formal/Separate Dining Room, Kitchen - Eat-In, Kitchen - Gourmet, Primary Bath(s), Pantry, Stall Shower, Tub Shower, Upgraded Countertops, Walk-in Closet(s), Wood Floors
Hot Water Electric
Heating Forced Air
Cooling Central A/C
Fireplaces Number 4
Fireplaces Type Double Sided
Equipment Built-In Range, Dishwasher, Disposal, Dryer, Dryer - Front Loading, Energy Efficient Appliances, Exhaust Fan, Icemaker, Microwave, Oven - Self Cleaning, Oven/Range - Gas, Refrigerator, Stainless Steel Appliances, Washer
Fireplace Y
Window Features Bay/Bow,Casement,Double Hung
Appliance Built-In Range, Dishwasher, Disposal, Dryer, Dryer - Front Loading, Energy Efficient Appliances, Exhaust Fan, Icemaker, Microwave, Oven - Self Cleaning, Oven/Range - Gas, Refrigerator, Stainless Steel Appliances, Washer
Heat Source Natural Gas
Laundry Upper Floor
Exterior
Garage Garage - Front Entry, Garage Door Opener, Inside Access, Oversized
Garage Spaces 2.0
Waterfront N
Water Access N
Accessibility None
Parking Type Attached Garage, Driveway
Attached Garage 1
Total Parking Spaces 2
Garage Y
Building
Story 3
Sewer Public Sewer
Water Public
Architectural Style Craftsman
Level or Stories 3
Additional Building Above Grade, Below Grade
New Construction N
Schools
Elementary Schools Annapolis
Middle Schools Bates
High Schools Annapolis
School District Anne Arundel County Public Schools
Others
Pets Allowed Y
Senior Community No
Tax ID 020600002651600
Ownership Fee Simple
SqFt Source Estimated
Acceptable Financing Cash, Conventional
Listing Terms Cash, Conventional
Financing Cash,Conventional
Special Listing Condition Standard
Pets Description No Pet Restrictions
Read Less
Want to know what your home might be worth? Contact us for a FREE valuation!

Our team is ready to help you sell your home for the highest possible price ASAP

Bought with Debra Morin • Redfin Corp






