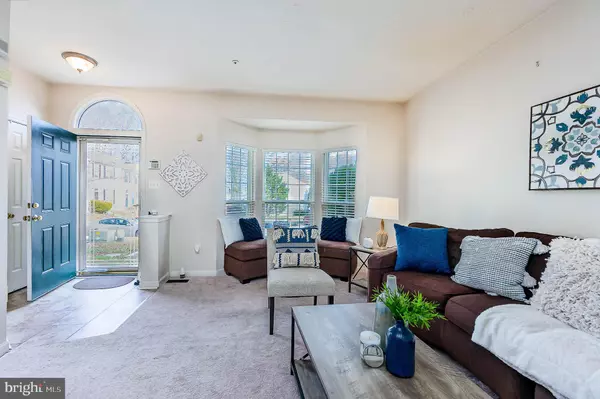$289,000
$289,000
For more information regarding the value of a property, please contact us for a free consultation.
5014 CASTLESTONE DR Baltimore, MD 21237
4 Beds
3 Baths
2,176 SqFt
Key Details
Sold Price $289,000
Property Type Townhouse
Sub Type Interior Row/Townhouse
Listing Status Sold
Purchase Type For Sale
Square Footage 2,176 sqft
Price per Sqft $132
Subdivision Castle Stone At White Marsh
MLS Listing ID MDBC2018284
Sold Date 01/13/22
Style Colonial
Bedrooms 4
Full Baths 2
Half Baths 1
HOA Fees $20/mo
HOA Y/N Y
Abv Grd Liv Area 1,476
Originating Board BRIGHT
Year Built 1996
Annual Tax Amount $3,267
Tax Year 2020
Lot Size 1,908 Sqft
Acres 0.04
Property Description
Well maintained 3 Finished Level Townhome backing to trees in the popular Castlestone Community. This home is one of the largest homes in the community & features 9' ceilings on the first floor and a 2 level addition creating even more space. Recent updates include a new roof 2019 & new HVAC system 2019.
As you enter this home you are impressed with the large living room filled with Natural Light from the Bay Window. The living room opens to a kitchen updated with granite countertops. The kitchen island provides an additional eating area & plenty of cabinets & additional countertop space. The kitchen opens to a first floor sunroom & deck with steps to a nice rear yard facing trees. The first floor is completed with a half bath for your convenience Upstairs the home has 3 bedrooms and a large hall bath. The lower level is finished with a spacious rec room, full bath, laundry area & separate 4th bedroom or office. Hurry this home is move in ready and will not last long. Castlestone is convenient to major commuter routes such as Route 7, I-95, 695 & Route 40. Restaurants, entertainment & shopping are close by as well as the community is close to white marsh & all it has to offer. Book your showing today
Location
State MD
County Baltimore
Zoning R
Rooms
Other Rooms Living Room, Primary Bedroom, Bedroom 2, Bedroom 3, Bedroom 4, Kitchen, Sun/Florida Room, Laundry, Recreation Room, Bathroom 1, Bathroom 2, Half Bath
Basement Full, Fully Finished, Sump Pump
Interior
Hot Water Natural Gas
Cooling Central A/C
Heat Source Natural Gas
Exterior
Garage Spaces 2.0
Water Access N
Accessibility None
Total Parking Spaces 2
Garage N
Building
Story 3
Foundation Block
Sewer Public Sewer
Water Public
Architectural Style Colonial
Level or Stories 3
Additional Building Above Grade, Below Grade
New Construction N
Schools
School District Baltimore County Public Schools
Others
Senior Community No
Tax ID 04142200010550
Ownership Fee Simple
SqFt Source Assessor
Acceptable Financing FHA, Conventional, VA
Listing Terms FHA, Conventional, VA
Financing FHA,Conventional,VA
Special Listing Condition Standard
Read Less
Want to know what your home might be worth? Contact us for a FREE valuation!

Our team is ready to help you sell your home for the highest possible price ASAP

Bought with Prabin Bhandari • Keller Williams Gateway LLC





