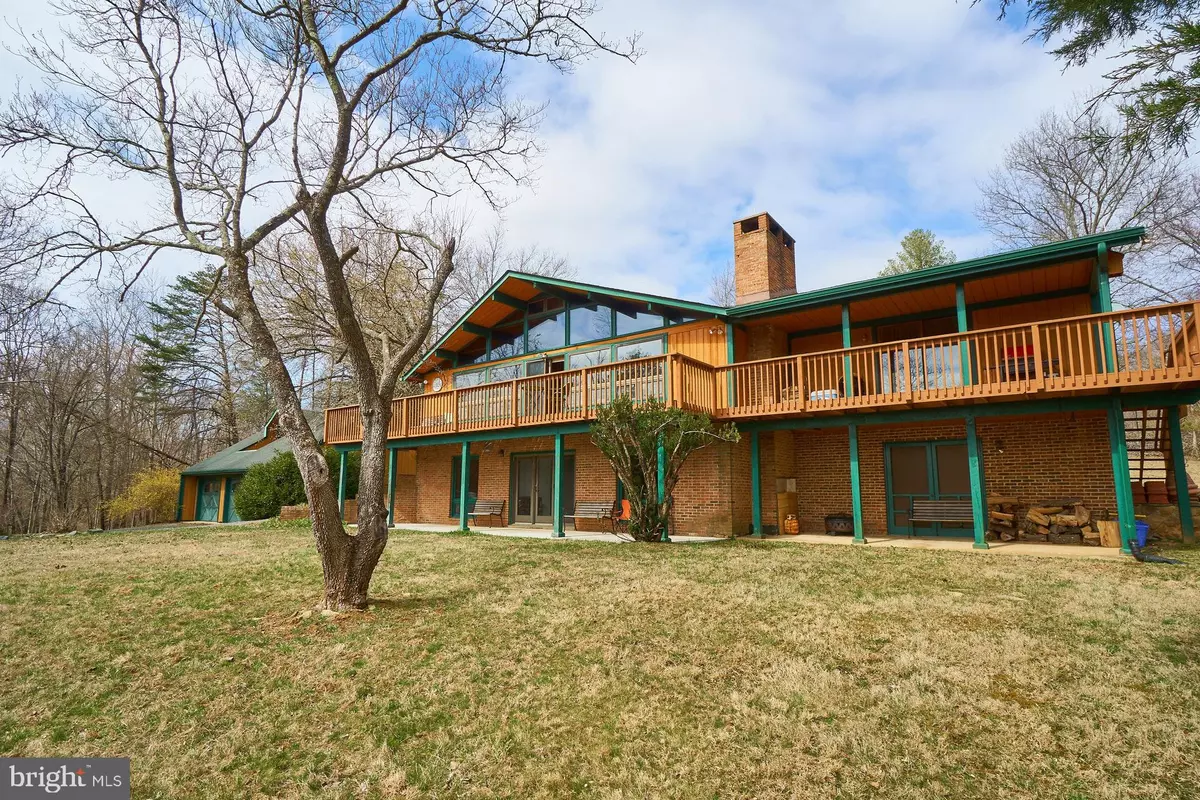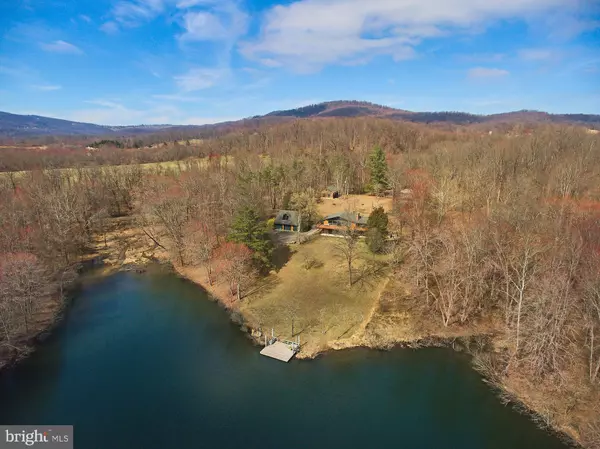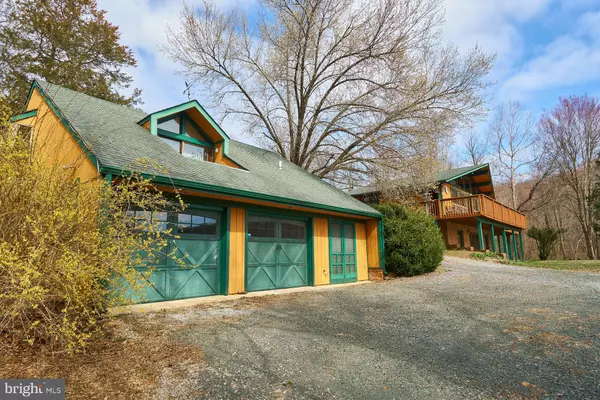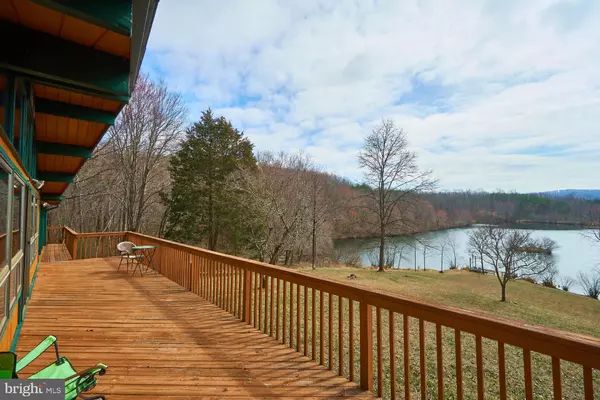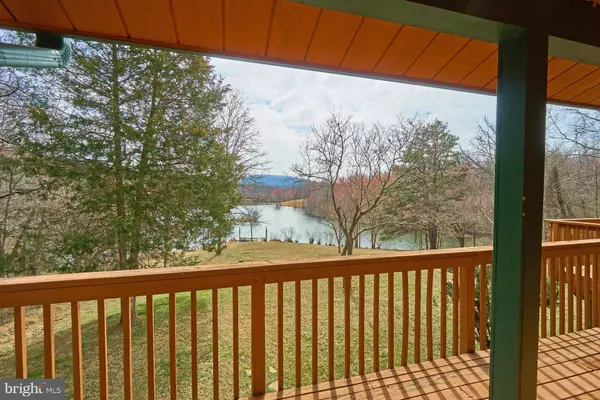$1,010,000
$1,010,000
For more information regarding the value of a property, please contact us for a free consultation.
14045 HUME RD Hume, VA 22639
4 Beds
3 Baths
1,244 SqFt
Key Details
Sold Price $1,010,000
Property Type Single Family Home
Sub Type Detached
Listing Status Sold
Purchase Type For Sale
Square Footage 1,244 sqft
Price per Sqft $811
Subdivision None Available
MLS Listing ID VAFQ164710
Sold Date 03/23/21
Style Chalet
Bedrooms 4
Full Baths 3
HOA Y/N N
Abv Grd Liv Area 844
Originating Board BRIGHT
Year Built 1971
Annual Tax Amount $3,552
Tax Year 2020
Lot Size 120.000 Acres
Acres 120.0
Property Description
Welcome to Lake Linda. Fantastic Views of the private late and foothills! Over 120 pristine and valuable Acres of both cleared and wooded land butting up to the Rappahannock River! The value is in the lake and dam plus the land. Total privacy and a stream fed lake make the property desirable for growing grapes. The land is filled with trails and all types of creatures; great for hunting. Shrouded by 9 wineries and rural farms, Hume is a desirable location close to Front Royal, route 66 and several other small towns. This Chalet home was built in 1971 and has views of the Lake from all windows and the large deck. Front Yard is cleared and easy access to the lake where you can swim, fish or boat. The property has full privileges & ownership of the Lake which features a Built-In Dock. There are no additional costs to owning this lake. Lake Linda is home to many species of wildlife including Fish, Birds & Turtles. Enjoy nature at its best- deer, fox and wild turkeys can roam freely. The home features 4 Bedrooms & 3 Full Baths. Hardwood Flooring. Wonderful Living Room area and over sized deck with Magnificent Views to enjoy nature and the lake. There is a Country Kitchen , Living room and Family Room with stone fireplace plus 2 large bedrooms & Full Bathroom on Main Level. Master Suite with full bath on Main Level. Stairs lead to the Upper Loft Area. Lower Level comes complete with Rec Room, Bedroom, Full Bath & Unfinished Laundry Area & Storage Room. There is a Separate 3 car Detached Garage which includes a darling Studio Apartment with living room, bedroom and full bath. The lot also includes a Tennis Court and an a shed. All Buildings including Tennis Court are sold "AS IS". This is a wonderful opportunity to relax, harvest or hunt. The home can be torn down, or remodeled or just rebuild your own dream home on this fabulous land! Priced to sell!
Location
State VA
County Fauquier
Zoning RA
Rooms
Other Rooms Living Room, Dining Room, Primary Bedroom, Bedroom 2, Bedroom 3, Bedroom 4, Kitchen, Family Room, Laundry, Storage Room, Full Bath
Basement Full, Walkout Level
Main Level Bedrooms 3
Interior
Interior Features Carpet, Ceiling Fan(s), Combination Kitchen/Dining, Entry Level Bedroom, Exposed Beams, Family Room Off Kitchen, Floor Plan - Open, Walk-in Closet(s), Wood Floors
Hot Water Oil
Heating Forced Air
Cooling Heat Pump(s)
Flooring Hardwood
Fireplaces Number 1
Fireplaces Type Stone, Mantel(s)
Equipment Dishwasher, Dryer, Icemaker, Oven/Range - Electric, Refrigerator, Washer, Water Dispenser, Water Heater
Furnishings No
Fireplace Y
Window Features Screens,Sliding
Appliance Dishwasher, Dryer, Icemaker, Oven/Range - Electric, Refrigerator, Washer, Water Dispenser, Water Heater
Heat Source Oil
Laundry Lower Floor
Exterior
Exterior Feature Deck(s), Porch(es)
Parking Features Garage - Front Entry, Oversized
Garage Spaces 2.0
Waterfront Description Private Dock Site
Water Access Y
Water Access Desc Boat - Electric Motor Only,Canoe/Kayak,Fishing Allowed,Private Access,Swimming Allowed
View Lake, Scenic Vista, Trees/Woods
Roof Type Shingle,Asphalt
Accessibility None
Porch Deck(s), Porch(es)
Road Frontage Private
Total Parking Spaces 2
Garage Y
Building
Lot Description Trees/Wooded, Secluded
Story 2
Sewer On Site Septic
Water Well
Architectural Style Chalet
Level or Stories 2
Additional Building Above Grade, Below Grade
Structure Type Wood Walls
New Construction N
Schools
Elementary Schools Claude Thompson
Middle Schools Marshall
High Schools Fauquier
School District Fauquier County Public Schools
Others
Pets Allowed Y
Senior Community No
Tax ID 6908-07-4237
Ownership Fee Simple
SqFt Source Estimated
Security Features Smoke Detector
Acceptable Financing Cash
Listing Terms Cash
Financing Cash
Special Listing Condition Standard
Pets Allowed Cats OK, Dogs OK
Read Less
Want to know what your home might be worth? Contact us for a FREE valuation!

Our team is ready to help you sell your home for the highest possible price ASAP

Bought with Anne Michael Greene • Washington Fine Properties, LLC

