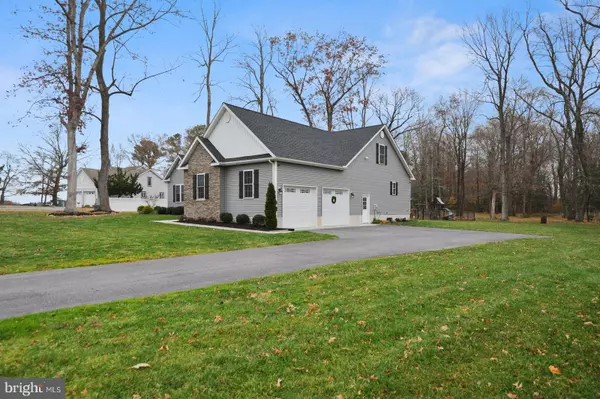$500,000
$520,000
3.8%For more information regarding the value of a property, please contact us for a free consultation.
8485 HOLLYBROOK DR Lincoln, DE 19960
4 Beds
3 Baths
2,897 SqFt
Key Details
Sold Price $500,000
Property Type Single Family Home
Sub Type Detached
Listing Status Sold
Purchase Type For Sale
Square Footage 2,897 sqft
Price per Sqft $172
Subdivision None Available
MLS Listing ID DESU2010984
Sold Date 02/10/22
Style Salt Box,Contemporary
Bedrooms 4
Full Baths 2
Half Baths 1
HOA Y/N N
Abv Grd Liv Area 2,897
Originating Board BRIGHT
Year Built 2018
Annual Tax Amount $1,739
Tax Year 2021
Lot Size 2.150 Acres
Acres 2.15
Lot Dimensions 0.00 x 0.00
Property Description
Welcome home! Why wait months for new construction when this home is practically brand new. At only 3 years old, this home still has its new car smell. Built for first floor living, the main level features 3 bedrooms, including the master. The master bathroom features a large tiled shower with a frameless shower glass door. The open floor plan features a large family room that over looks a modern kitchen with granite counter tops. This home features plenty of natural lighting and recessed lights galore. Sitting on over 2 acres, the fenced in backyard features features a large deck, shed, and plenty of space for new ideas. Last but not least, the upstairs area features a large loft that would make the perfect entertainment area, or gym. Upstairs also host another large bedroom and unfinished area for additional storage. This home leave little to be desired, and is sure not to last long, so schedule your private showing soon.
Location
State DE
County Sussex
Area Cedar Creek Hundred (31004)
Zoning RES
Rooms
Main Level Bedrooms 3
Interior
Interior Features Attic, Breakfast Area, Kitchen - Eat-In, Kitchen - Island, Combination Kitchen/Dining
Hot Water Tankless, Propane
Heating Forced Air, Zoned
Cooling Central A/C
Flooring Carpet, Hardwood, Tile/Brick
Equipment Dishwasher, Exhaust Fan, Icemaker, Refrigerator, Oven/Range - Gas
Fireplace N
Appliance Dishwasher, Exhaust Fan, Icemaker, Refrigerator, Oven/Range - Gas
Heat Source Electric, Propane - Owned
Exterior
Garage Garage Door Opener, Garage - Side Entry
Garage Spaces 2.0
Utilities Available Cable TV Available
Waterfront N
Water Access N
Roof Type Architectural Shingle
Accessibility None
Parking Type Attached Garage
Attached Garage 2
Total Parking Spaces 2
Garage Y
Building
Story 2
Foundation Block, Crawl Space
Sewer Low Pressure Pipe (LPP)
Water Well
Architectural Style Salt Box, Contemporary
Level or Stories 2
Additional Building Above Grade, Below Grade
New Construction N
Schools
School District Milford
Others
Senior Community No
Tax ID 130-05.00-42.08
Ownership Fee Simple
SqFt Source Estimated
Special Listing Condition Standard
Read Less
Want to know what your home might be worth? Contact us for a FREE valuation!

Our team is ready to help you sell your home for the highest possible price ASAP

Bought with Debbie Reed • RE/MAX Realty Group Rehoboth






