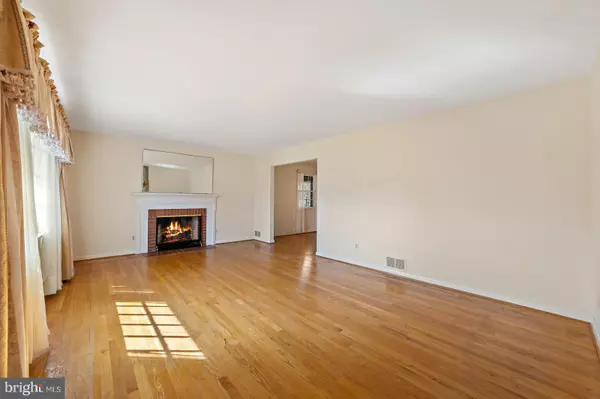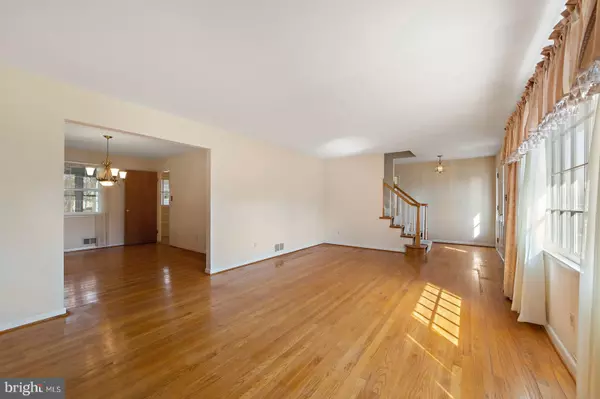$394,000
$399,900
1.5%For more information regarding the value of a property, please contact us for a free consultation.
316 DOVER RD Warrenton, VA 20186
4 Beds
2 Baths
2,705 SqFt
Key Details
Sold Price $394,000
Property Type Single Family Home
Sub Type Detached
Listing Status Sold
Purchase Type For Sale
Square Footage 2,705 sqft
Price per Sqft $145
Subdivision Broadview Acres
MLS Listing ID VAFQ164484
Sold Date 04/28/20
Style Cape Cod
Bedrooms 4
Full Baths 2
HOA Y/N N
Abv Grd Liv Area 2,117
Originating Board BRIGHT
Year Built 1966
Annual Tax Amount $3,662
Tax Year 2018
Lot Size 0.428 Acres
Acres 0.43
Property Description
Wonderful mostly brick cape cod located in a well-established neighborhood in close proximity to shopping centers, restaurants and schools. Hardwood flooring throughout most of the main level and upper level, cozy brick wood-burning fireplace with brick hearth in the living room and corner china cabinet in the dining room. There are newer double-hung, tilt-out windows in most of the home, installed in August 2017. In addition to the main level laundry room, there is a second laundry area in the basement complete with a utility sink, washer and dryer. Off the main level laundry room is a glassed-in rear porch and a 16' x 12' rear deck. The upper level has 2 spacious bedrooms, full bathroom with a new shower and a large walk-in closet with access to the eaves for extra storage. The basement recreation room is warmed on chilly days and nights by a Fisher woodstove. The gas furnace and Aprilaire humidifier were new in 2014 and the gas hot water heater/expansion tank were new in 2015. The attached 2-car carport has pull-down attic stairs for storage and the driveway was newly paved recently. This property is being sold in "AS IS" condition.
Location
State VA
County Fauquier
Zoning 15
Rooms
Other Rooms Living Room, Dining Room, Bedroom 2, Bedroom 3, Bedroom 4, Kitchen, Bedroom 1, Sun/Florida Room, Laundry, Other, Recreation Room, Bathroom 1, Bathroom 2
Basement Walkout Stairs, Rear Entrance, Partially Finished, Full
Main Level Bedrooms 2
Interior
Interior Features Ceiling Fan(s), Entry Level Bedroom, Formal/Separate Dining Room, Kitchen - Eat-In, Kitchen - Table Space, Wood Floors, Wood Stove
Hot Water Natural Gas
Heating Forced Air, Wood Burn Stove
Cooling Central A/C, Ceiling Fan(s)
Fireplaces Number 1
Fireplaces Type Brick, Mantel(s)
Equipment Dishwasher, Dryer, Exhaust Fan, Humidifier, Icemaker, Oven/Range - Electric, Refrigerator, Washer
Fireplace Y
Window Features Double Pane
Appliance Dishwasher, Dryer, Exhaust Fan, Humidifier, Icemaker, Oven/Range - Electric, Refrigerator, Washer
Heat Source Natural Gas
Laundry Main Floor
Exterior
Garage Spaces 2.0
Water Access N
Accessibility None
Total Parking Spaces 2
Garage N
Building
Story 3+
Sewer Public Sewer
Water Public
Architectural Style Cape Cod
Level or Stories 3+
Additional Building Above Grade, Below Grade
New Construction N
Schools
Elementary Schools C. M. Bradley
Middle Schools Warrenton
High Schools Fauquier
School District Fauquier County Public Schools
Others
Senior Community No
Tax ID 6984-08-3353
Ownership Fee Simple
SqFt Source Estimated
Special Listing Condition Standard
Read Less
Want to know what your home might be worth? Contact us for a FREE valuation!

Our team is ready to help you sell your home for the highest possible price ASAP

Bought with Steve Capalbo • Long & Foster Real Estate, Inc.





