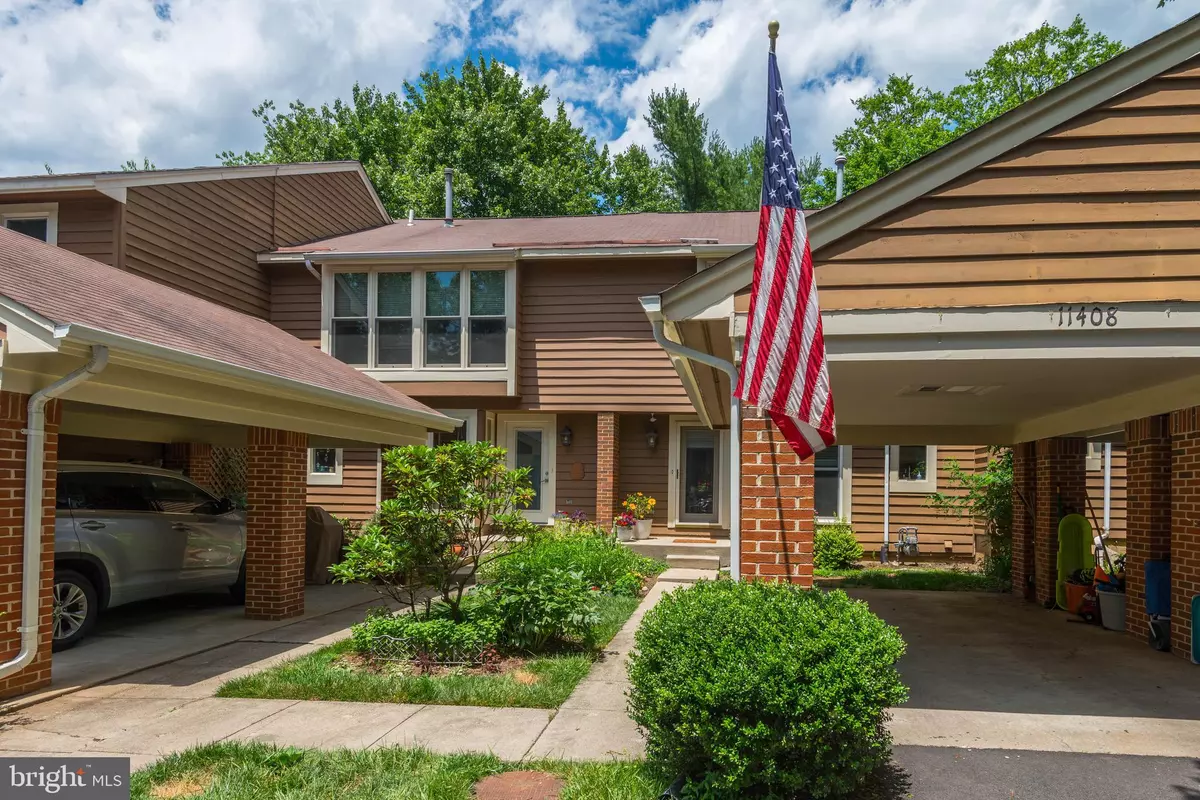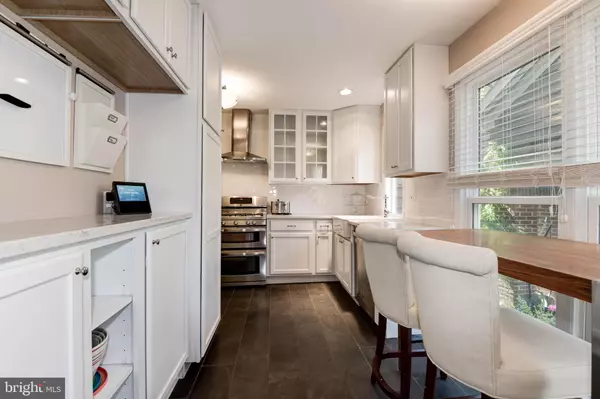$565,000
$549,900
2.7%For more information regarding the value of a property, please contact us for a free consultation.
11408 ORCHARD GREEN CT Reston, VA 20190
3 Beds
4 Baths
1,580 SqFt
Key Details
Sold Price $565,000
Property Type Townhouse
Sub Type Interior Row/Townhouse
Listing Status Sold
Purchase Type For Sale
Square Footage 1,580 sqft
Price per Sqft $357
Subdivision Orchard Green
MLS Listing ID VAFX1137288
Sold Date 08/11/20
Style Contemporary
Bedrooms 3
Full Baths 2
Half Baths 2
HOA Fees $108/qua
HOA Y/N Y
Abv Grd Liv Area 1,580
Originating Board BRIGHT
Year Built 1983
Annual Tax Amount $6,026
Tax Year 2020
Lot Size 1,745 Sqft
Acres 0.04
Property Description
Stunning 3-level townhome with a two-story foyer and a walkout basement! With over $80,000 in upgrades and renovations, these meticulous sellers with impeccable taste spared no expense. The exquisite gourmet kitchen features white 42-inch cabinets, recessed lighting, stainless steel appliances which include a gas range with a double oven, white subway tile backsplash and top-of-the-line white quartz countertops with soft gray accents. Once you leave the kitchen you step into the opulent dining room and living room with dark hardwood floors. The french door in the living room leads to a deck. The master bathroom features a double vanity with quartz countertops and a spacious walk-in closet. The fully finished finshed basement has a large recreations room with recessed lighting, a half-bathroom and ample of storage. Walk out of the sliding glass doors to picturesque views of mature trees and colorful hydrangeas. Stroll to the pool or tennis courts and to Lake Anne Plaza for shopping, restaurants, summer concerts, Reston Community Center and Saturday Farmers' Market. Just 1.5 miles to the Wiehle Avenue Silver Line Metro Station and 1.4 miles to Reston Town Center.
Location
State VA
County Fairfax
Zoning 372
Rooms
Basement Fully Finished, Improved, Walkout Level
Interior
Interior Features Ceiling Fan(s), Combination Dining/Living, Floor Plan - Traditional, Kitchen - Gourmet, Primary Bath(s), Recessed Lighting, Upgraded Countertops, Walk-in Closet(s), Window Treatments, Wood Floors
Hot Water Natural Gas
Cooling Central A/C, Ceiling Fan(s)
Flooring Hardwood, Tile/Brick, Wood, Carpet
Equipment Built-In Range, Dishwasher, Disposal, Dryer, Energy Efficient Appliances, Exhaust Fan, Icemaker, Microwave, Stainless Steel Appliances, Water Heater
Fireplace N
Appliance Built-In Range, Dishwasher, Disposal, Dryer, Energy Efficient Appliances, Exhaust Fan, Icemaker, Microwave, Stainless Steel Appliances, Water Heater
Heat Source Natural Gas
Exterior
Garage Spaces 1.0
Amenities Available Baseball Field, Basketball Courts, Bike Trail, Common Grounds, Community Center, Jog/Walk Path, Lake, Pool - Indoor, Pool - Outdoor, Soccer Field, Tennis Courts, Tot Lots/Playground
Water Access N
Accessibility None
Total Parking Spaces 1
Garage N
Building
Story 3
Sewer Public Sewer
Water Public
Architectural Style Contemporary
Level or Stories 3
Additional Building Above Grade, Below Grade
New Construction N
Schools
Elementary Schools Lake Anne
Middle Schools Hughes
High Schools South Lakes
School District Fairfax County Public Schools
Others
HOA Fee Include Common Area Maintenance,Pool(s),Reserve Funds,Road Maintenance,Snow Removal,Trash
Senior Community No
Tax ID 0172 28 0044
Ownership Fee Simple
SqFt Source Assessor
Acceptable Financing Cash, Conventional, FHA, VA
Listing Terms Cash, Conventional, FHA, VA
Financing Cash,Conventional,FHA,VA
Special Listing Condition Standard
Read Less
Want to know what your home might be worth? Contact us for a FREE valuation!

Our team is ready to help you sell your home for the highest possible price ASAP

Bought with Claudia Jaques • Long & Foster Real Estate, Inc.





