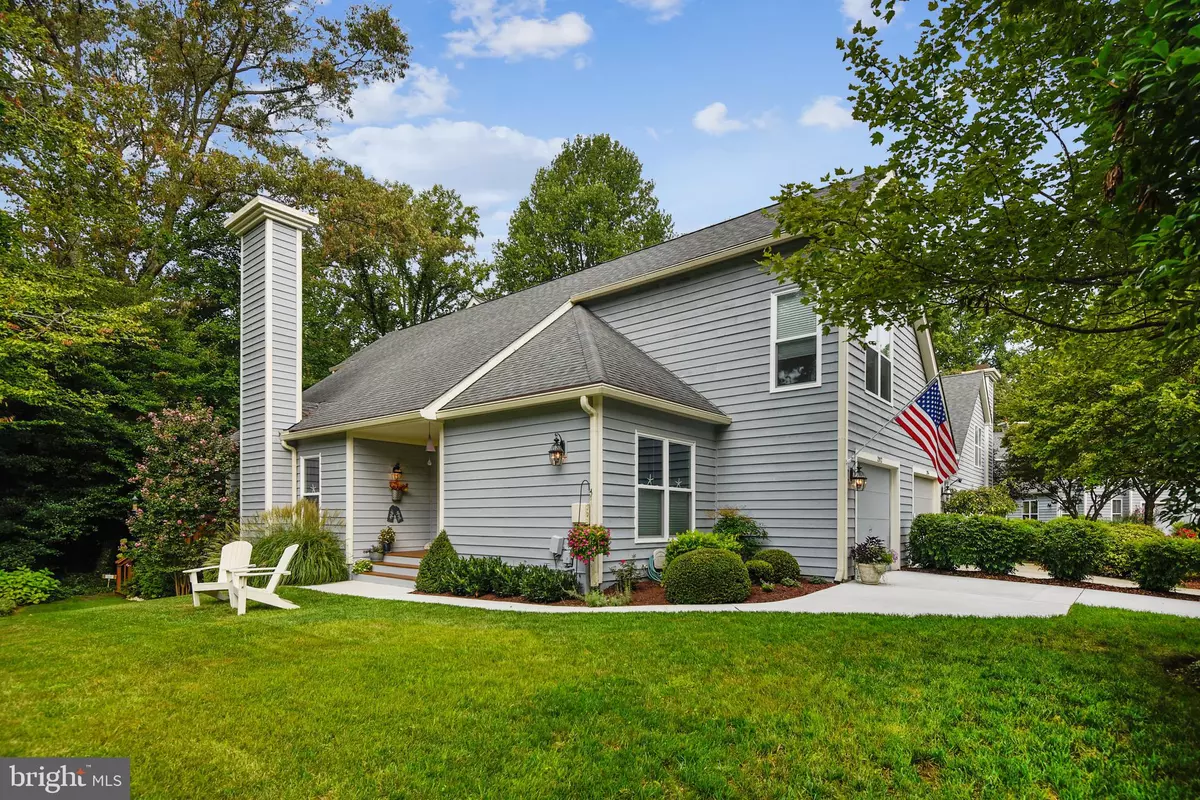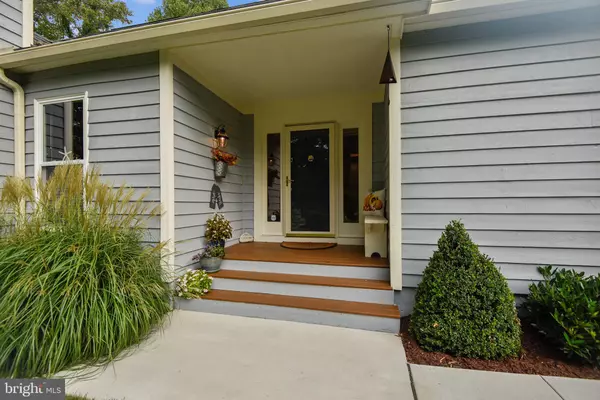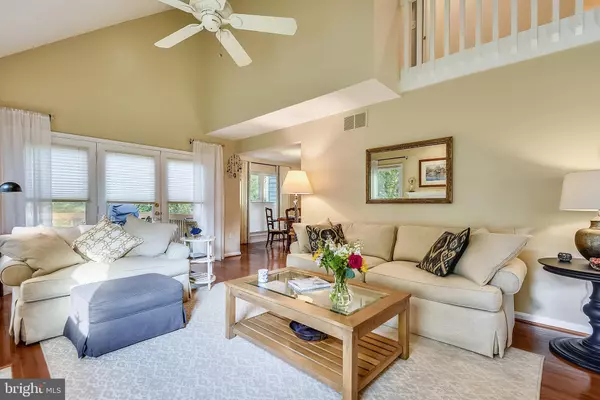$495,000
$479,900
3.1%For more information regarding the value of a property, please contact us for a free consultation.
2912 WINTERS CHASE WAY Annapolis, MD 21401
3 Beds
3 Baths
2,689 SqFt
Key Details
Sold Price $495,000
Property Type Townhouse
Sub Type End of Row/Townhouse
Listing Status Sold
Purchase Type For Sale
Square Footage 2,689 sqft
Price per Sqft $184
Subdivision None Available
MLS Listing ID MDAA2010144
Sold Date 10/28/21
Style Contemporary
Bedrooms 3
Full Baths 3
HOA Fees $37
HOA Y/N Y
Abv Grd Liv Area 1,681
Originating Board BRIGHT
Year Built 1989
Annual Tax Amount $4,329
Tax Year 2021
Lot Size 4,406 Sqft
Acres 0.1
Property Description
For comp purposes: the buyers paid $9,000 of the seller's closing costs. Come live the Riva Trace Lifestyle! This beautiful, three level, end unit townhome has been meticulously maintained and updated inside and out. The main level features a two story great room with gas fireplace, gleaming hardwoods and access to the back deck. Renovated kitchen with beautiful leathered granite countertops and stainless steel appliances is open to the dining room. The main level also has an office / third bedroom and a full bathroom. The upper level features the owners suite with bathroom and walk in closet. A second bedroom with en-suite bathroom completes the upper level. The fully finished lower level has a wonderful built in bar, lots of storage and the laundry area with utility sink. This dream townhome is located in a quiet cul-de-sac setting in this great water access community. Walk to the community's private pier with kayak storage, basketball and tennis courts and playground.
Close to all major commuting routes and nearby attractions, Make sure to check out the 360 degree tours - click on the movie camera icon for 20 amazing views of the home. 2912 Winters Chase Way is a wonderful place to call home!
Location
State MD
County Anne Arundel
Zoning R2
Rooms
Other Rooms Living Room, Dining Room, Primary Bedroom, Bedroom 2, Bedroom 3, Kitchen, Game Room, Foyer, Study, Laundry, Other
Basement Fully Finished, Connecting Stairway, Heated, Improved, Rear Entrance
Main Level Bedrooms 1
Interior
Interior Features Dining Area, Entry Level Bedroom, Primary Bath(s), Carpet, Ceiling Fan(s), Floor Plan - Traditional, Recessed Lighting, Soaking Tub, Walk-in Closet(s), Kitchen - Gourmet, Stall Shower, Tub Shower, Upgraded Countertops, Wet/Dry Bar, Wine Storage, Bar, Formal/Separate Dining Room, Wood Floors
Hot Water Electric
Heating Heat Pump(s), Zoned
Cooling Central A/C
Flooring Carpet, Hardwood, Ceramic Tile
Fireplaces Number 1
Fireplaces Type Gas/Propane
Equipment Dishwasher, Disposal, Microwave, Oven/Range - Electric, Refrigerator
Fireplace Y
Appliance Dishwasher, Disposal, Microwave, Oven/Range - Electric, Refrigerator
Heat Source Electric
Laundry Basement
Exterior
Parking Features Garage - Front Entry
Garage Spaces 2.0
Amenities Available Tennis Courts, Basketball Courts, Common Grounds, Jog/Walk Path, Pier/Dock, Tot Lots/Playground
Water Access Y
Water Access Desc Fishing Allowed,Canoe/Kayak,Private Access,Swimming Allowed
Roof Type Asphalt
Accessibility None
Attached Garage 1
Total Parking Spaces 2
Garage Y
Building
Story 3
Foundation Concrete Perimeter
Sewer Public Sewer
Water Public
Architectural Style Contemporary
Level or Stories 3
Additional Building Above Grade, Below Grade
Structure Type Cathedral Ceilings
New Construction N
Schools
School District Anne Arundel County Public Schools
Others
HOA Fee Include Common Area Maintenance,Pier/Dock Maintenance
Senior Community No
Tax ID 020265590048204
Ownership Fee Simple
SqFt Source Assessor
Special Listing Condition Standard
Read Less
Want to know what your home might be worth? Contact us for a FREE valuation!

Our team is ready to help you sell your home for the highest possible price ASAP

Bought with Martha S Janney • Coldwell Banker Realty





