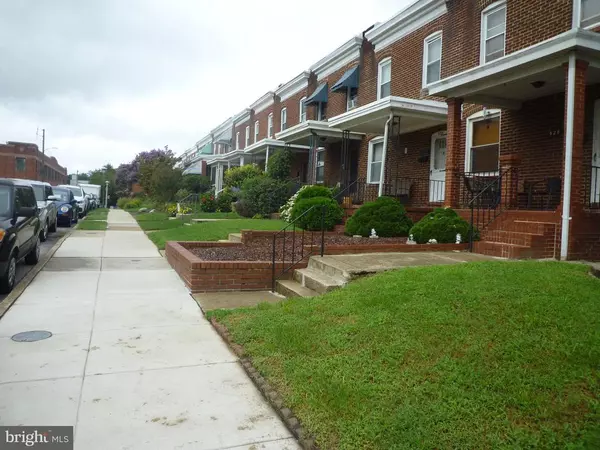$238,000
$238,000
For more information regarding the value of a property, please contact us for a free consultation.
826 W 32ND ST Baltimore, MD 21211
3 Beds
1 Bath
1,390 SqFt
Key Details
Sold Price $238,000
Property Type Townhouse
Sub Type Interior Row/Townhouse
Listing Status Sold
Purchase Type For Sale
Square Footage 1,390 sqft
Price per Sqft $171
Subdivision Hampden Historic District
MLS Listing ID MDBA523572
Sold Date 03/09/21
Style Colonial
Bedrooms 3
Full Baths 1
HOA Y/N N
Abv Grd Liv Area 960
Originating Board BRIGHT
Year Built 1920
Annual Tax Amount $4,369
Tax Year 2021
Lot Size 1,000 Sqft
Acres 0.02
Property Description
Bright and spacious, previously renovated classic Baltimore porch front townhome on the best block in Hampden! Hardwood floors throughout, finished basement with walk out steps in the rear, HVAC (natural gas heat and water and central air), ceiling fans, privacy fence in the backyard with an oversized shed that is perfect for storage or a workshop/studio or tear it down for off street parking with wide access from the back alley. There is a covered deck in the back, perfect to hide from summer's heat or winter's rain and snow. Most of the block has large front yards that have been featured in many local magazines and online publications. And did we mention the 5 minute walk to the Avenue??? Famous for shops, restaurants and other entertainment, not to mention the 20 minute walk to lightrail for easy access to downtown Baltimore and commuter trains to DC, Philly, NY, etc etc. Public records might be incorrect: actual square footage is 1116 as per the owner. Brand new AC condenser (exterior unit) shall be installed before the settlement.
Location
State MD
County Baltimore City
Zoning R-7
Direction South
Rooms
Other Rooms Living Room, Dining Room, Bedroom 2, Bedroom 3, Kitchen, Family Room, Bedroom 1, Utility Room, Bathroom 1
Basement Daylight, Full, Full, Interior Access, Outside Entrance, Partially Finished, Rear Entrance, Space For Rooms, Walkout Stairs, Windows, Workshop
Interior
Interior Features Ceiling Fan(s), Floor Plan - Traditional
Hot Water Natural Gas
Heating Forced Air
Cooling Ceiling Fan(s), Central A/C
Flooring Hardwood
Equipment Dishwasher, Dryer, Refrigerator, Stove, Washer
Window Features Double Pane
Appliance Dishwasher, Dryer, Refrigerator, Stove, Washer
Heat Source Natural Gas
Exterior
Exterior Feature Patio(s), Porch(es)
Fence Privacy
Waterfront N
Water Access N
View Street, Trees/Woods
Accessibility None
Porch Patio(s), Porch(es)
Parking Type On Street, Off Street
Garage N
Building
Story 3
Sewer Public Septic, Public Sewer
Water Public
Architectural Style Colonial
Level or Stories 3
Additional Building Above Grade, Below Grade
New Construction N
Schools
School District Baltimore City Public Schools
Others
Senior Community No
Tax ID 0313123504 039
Ownership Ground Rent
SqFt Source Estimated
Acceptable Financing Cash, Conventional, FHA, Private, Negotiable
Listing Terms Cash, Conventional, FHA, Private, Negotiable
Financing Cash,Conventional,FHA,Private,Negotiable
Special Listing Condition Standard
Read Less
Want to know what your home might be worth? Contact us for a FREE valuation!

Our team is ready to help you sell your home for the highest possible price ASAP

Bought with Christopher L Duffey • Compass






