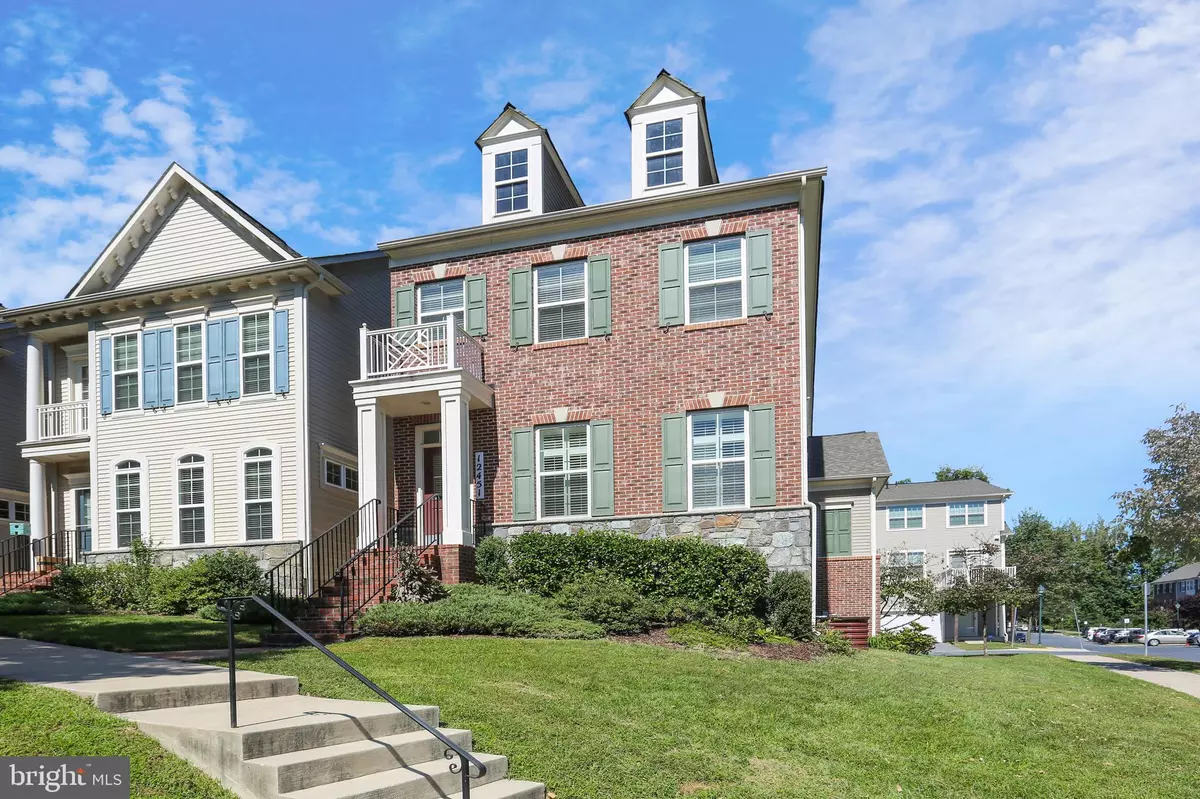$540,000
$540,000
For more information regarding the value of a property, please contact us for a free consultation.
12451 HORSESHOE BEND CIR Clarksburg, MD 20871
4 Beds
4 Baths
2,580 SqFt
Key Details
Sold Price $540,000
Property Type Single Family Home
Sub Type Detached
Listing Status Sold
Purchase Type For Sale
Square Footage 2,580 sqft
Price per Sqft $209
Subdivision Clarksburg Village
MLS Listing ID MDMC726968
Sold Date 10/23/20
Style Colonial
Bedrooms 4
Full Baths 3
Half Baths 1
HOA Fees $84/mo
HOA Y/N Y
Abv Grd Liv Area 2,580
Originating Board BRIGHT
Year Built 2011
Annual Tax Amount $4,568
Tax Year 2019
Lot Size 2,640 Sqft
Acres 0.06
Property Description
Better than new! 4 bedroom, 3 1/2 bath semi detached home with a 2 car integral rear garage. Spacious and open floor plan will wow you! Large living room area with crown molding , plantation shutters, and mantle gas fireplace. Separate dining area plus a gourmet kitchen which includes 42" white cabinets with slow close drawers, center island with quartz counter tops and eating bar area, stainless steel appliances (2 refrigerators), gas cooking, and recessed lights. The kitchen opens to a family room/ dining area and walks out to a composite deck . The lower level includes a huge rec room area and a 4th bedroom plus a 3rd full bath. The upper level includes a big master bedroom with engineered floors that adjoins a luxurious master bath with soak tub and separate shower. Brand new carpet on upper and lower levels. Updated baths, neutral colors throughout, Lennox furnace, 80 gallon hot water heater, all window treatments convey,... No disappointments here! This beautiful home will sell fast!
Location
State MD
County Montgomery
Zoning R200
Rooms
Other Rooms Living Room, Dining Room, Bedroom 2, Bedroom 3, Kitchen, Family Room, Foyer, Bedroom 1, Laundry, Recreation Room, Bathroom 1, Bathroom 2
Basement Fully Finished, Walkout Level, Rear Entrance
Interior
Interior Features Carpet, Crown Moldings, Dining Area, Floor Plan - Open, Kitchen - Gourmet, Kitchen - Island, Soaking Tub, Stall Shower, Walk-in Closet(s), Window Treatments, Wood Floors
Hot Water Natural Gas
Heating Central
Cooling Central A/C
Fireplaces Number 1
Fireplaces Type Mantel(s), Gas/Propane
Equipment Built-In Microwave, Dishwasher, Disposal, Dryer, Exhaust Fan, Refrigerator, Stainless Steel Appliances, Stove, Washer, Water Heater
Fireplace Y
Appliance Built-In Microwave, Dishwasher, Disposal, Dryer, Exhaust Fan, Refrigerator, Stainless Steel Appliances, Stove, Washer, Water Heater
Heat Source Natural Gas
Exterior
Garage Garage - Rear Entry, Garage Door Opener
Garage Spaces 2.0
Amenities Available Common Grounds, Jog/Walk Path, Pool - Outdoor, Tot Lots/Playground, Other
Waterfront N
Water Access N
View Trees/Woods
Roof Type Composite
Accessibility None
Parking Type Attached Garage
Attached Garage 2
Total Parking Spaces 2
Garage Y
Building
Story 3
Sewer Private Sewer
Water Public
Architectural Style Colonial
Level or Stories 3
Additional Building Above Grade
New Construction N
Schools
School District Montgomery County Public Schools
Others
HOA Fee Include Lawn Care Front,Lawn Care Side,Management,Pool(s),Reserve Funds,Trash
Senior Community No
Tax ID 160203668491
Ownership Fee Simple
SqFt Source Assessor
Acceptable Financing FHA, Conventional, Cash, FNMA
Listing Terms FHA, Conventional, Cash, FNMA
Financing FHA,Conventional,Cash,FNMA
Special Listing Condition Standard
Read Less
Want to know what your home might be worth? Contact us for a FREE valuation!

Our team is ready to help you sell your home for the highest possible price ASAP

Bought with Ruchi Jain • RE/MAX Town Center






