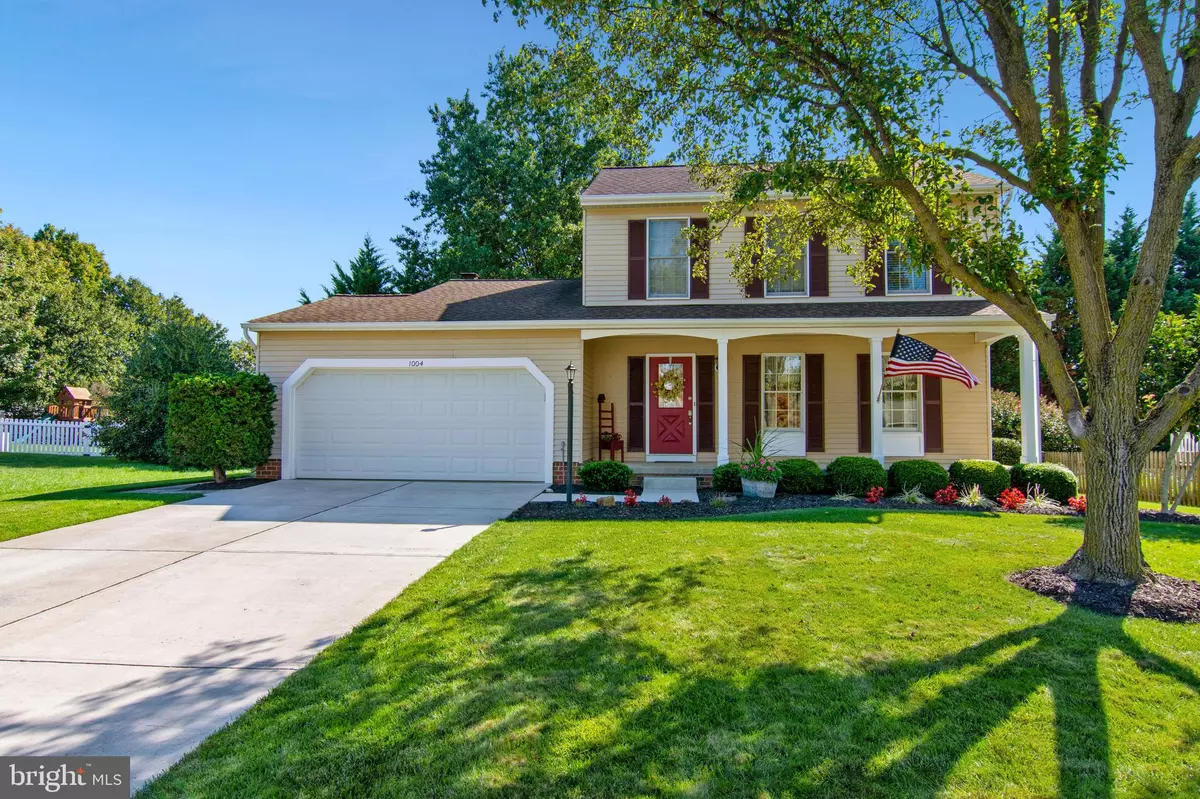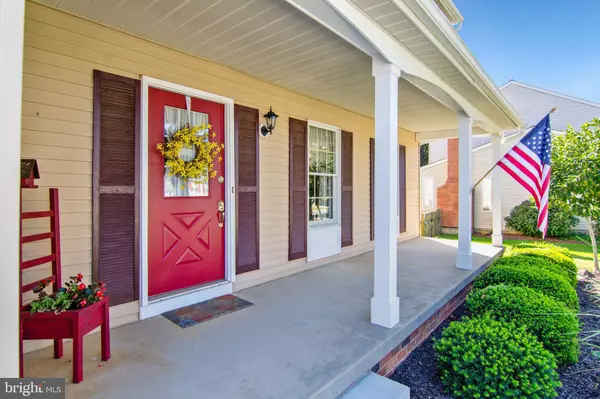$455,000
$424,900
7.1%For more information regarding the value of a property, please contact us for a free consultation.
1004 BOGART Bel Air, MD 21014
3 Beds
3 Baths
2,390 SqFt
Key Details
Sold Price $455,000
Property Type Single Family Home
Sub Type Detached
Listing Status Sold
Purchase Type For Sale
Square Footage 2,390 sqft
Price per Sqft $190
Subdivision Brentwood Park
MLS Listing ID MDHR2004448
Sold Date 11/18/21
Style Colonial
Bedrooms 3
Full Baths 2
Half Baths 1
HOA Fees $8
HOA Y/N Y
Abv Grd Liv Area 1,590
Originating Board BRIGHT
Year Built 1990
Annual Tax Amount $3,558
Tax Year 2020
Lot Size 9,888 Sqft
Acres 0.23
Property Description
Fantastic Move-In Ready Colonial that shows Pride in Ownership! Come see this the Home located in desireable Brentwood Park. Updated and Expanded Kitchen Space with Granite, Maple Cabinets, Stainless Appliance Package and Ton's of Cabinet and Counter Space for the Family Chef or Large Family enjoyment! Wonderful cathedral ceiling family room with cazy easy to use Pellet Stove that leads to the Covered Rear Deck with Custom Wood Ceiling and Stamped Concrete Patio for wonderful entertaining and family enjoyment space! As the party moves inside you can retreat to your fully finsihed lower level with wet-bar and space to relax and unwind with familiy and friends there too! Hardwoods welcome you to the second level with Updated bath and Primary Suite and nice room sizes for rest, relaxation and play! Home has a nice level lot with large covered front porch, fully fenced rear yard and custom watering system to keep everything beautiful all year long! Plus a lot more! Hurry this one won't last long!
Location
State MD
County Harford
Zoning R2
Rooms
Other Rooms Living Room, Dining Room, Primary Bedroom, Bedroom 2, Bedroom 3, Kitchen, Family Room, Foyer, Exercise Room, Recreation Room, Hobby Room
Basement Heated, Improved, Interior Access, Daylight, Partial
Interior
Interior Features Attic, Breakfast Area, Built-Ins, Carpet, Ceiling Fan(s), Dining Area, Family Room Off Kitchen, Floor Plan - Open, Kitchen - Country, Kitchen - Eat-In, Kitchen - Gourmet, Pantry, Primary Bath(s), Recessed Lighting, Wet/Dry Bar, Window Treatments, Wood Floors, Wood Stove
Hot Water Electric
Heating Heat Pump(s)
Cooling Central A/C
Flooring Hardwood, Solid Hardwood, Ceramic Tile, Carpet
Fireplaces Number 1
Fireplaces Type Insert
Equipment Dishwasher, Disposal, Dryer, Energy Efficient Appliances, Exhaust Fan, Icemaker, Microwave, Oven - Double, Oven - Self Cleaning, Range Hood, Refrigerator, Stainless Steel Appliances, Washer, Water Heater
Fireplace Y
Window Features Double Hung,Double Pane,Energy Efficient,Vinyl Clad
Appliance Dishwasher, Disposal, Dryer, Energy Efficient Appliances, Exhaust Fan, Icemaker, Microwave, Oven - Double, Oven - Self Cleaning, Range Hood, Refrigerator, Stainless Steel Appliances, Washer, Water Heater
Heat Source Central
Laundry Has Laundry
Exterior
Exterior Feature Deck(s), Roof, Terrace, Patio(s)
Parking Features Additional Storage Area, Garage - Front Entry, Inside Access
Garage Spaces 2.0
Fence Fully, Decorative
Utilities Available Cable TV
Amenities Available Common Grounds
Water Access N
View Panoramic
Roof Type Architectural Shingle
Street Surface Black Top
Accessibility Other
Porch Deck(s), Roof, Terrace, Patio(s)
Attached Garage 2
Total Parking Spaces 2
Garage Y
Building
Lot Description Backs to Trees, Level
Story 3
Foundation Concrete Perimeter
Sewer Public Sewer
Water Public
Architectural Style Colonial
Level or Stories 3
Additional Building Above Grade, Below Grade
Structure Type Dry Wall
New Construction N
Schools
School District Harford County Public Schools
Others
Senior Community No
Tax ID 1303252035
Ownership Fee Simple
SqFt Source Assessor
Acceptable Financing Cash, Conventional, FHA, VA
Listing Terms Cash, Conventional, FHA, VA
Financing Cash,Conventional,FHA,VA
Special Listing Condition Standard
Read Less
Want to know what your home might be worth? Contact us for a FREE valuation!

Our team is ready to help you sell your home for the highest possible price ASAP

Bought with Kelley F Dunn-Feliz • Berkshire Hathaway HomeServices Homesale Realty





