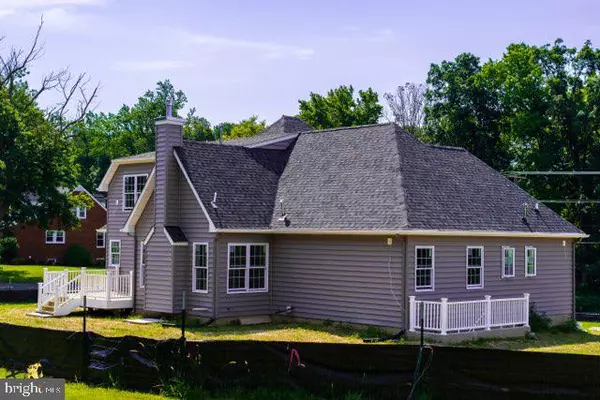$565,000
$595,000
5.0%For more information regarding the value of a property, please contact us for a free consultation.
372 BAYARD RD Lothian, MD 20711
4 Beds
4 Baths
3,000 SqFt
Key Details
Sold Price $565,000
Property Type Single Family Home
Sub Type Detached
Listing Status Sold
Purchase Type For Sale
Square Footage 3,000 sqft
Price per Sqft $188
Subdivision Lothian
MLS Listing ID MDAA447204
Sold Date 11/16/20
Style Other
Bedrooms 4
Full Baths 4
HOA Y/N N
Abv Grd Liv Area 2,016
Originating Board BRIGHT
Year Built 2020
Annual Tax Amount $1,115
Tax Year 2019
Lot Size 1.310 Acres
Acres 1.31
Property Description
Newly Built: Beautifully Finished 1 1/2 story home with Basement: 4 Bedrooms (2 Bedrooms on Main Level; 2 Bedrooms on Second Level); **Master Suite on main level w/Coffered Ceilings; Private Bath with Granite Dual Sink Vanity & Walk in Closet); Ceiling Fans in all 4 Bedrooms; A Total of 4 Full Bathrooms; Bruce Hardwood Flooring & Recess Lighting throughout; Oak Staircase/Railings; Main Level Laundry Room. Kitchen & Island have Granite Counter Tops; Subway Tile from Counter top to Ceiling; 42" Cabinets; Samsung Stainless Steel Appliances (delivery 10/13). Family Room has Crown Molding and Chair Rail Molding; Vaulted Ceiling; Ceiling Fan & Gas Fireplace. Separate Dining Room has Crown Molding and Chair Rail Molding. Exceptionally large finished basement with Full Bath; Glazed Ceramic Tile throughout; Recess Lighting; 2 Sump Pumps; Furnace Room & Utility Room. The Exterior Rear has a 12'x16' Pressure-Treated Deck w/Vinyl Railing; The Exterior Front is Stone with 3 Sides Vinyl Siding w/Shutters; 30-Year Architectural Shingles; 2-Car Garage; Blacktop Driveway; Pavered Porch & Sidewalk; Landscaped & Flood Lights. NOTE: Cosmetic Finishing Touches in Progress! A MUST SEE! Please wear Face mask. Shoe coverings, hand sanitizer & gloves at front entrance.
Location
State MD
County Anne Arundel
Zoning RA
Rooms
Other Rooms Dining Room, Bedroom 2, Bedroom 3, Bedroom 4, Kitchen, Family Room, Basement, Bedroom 1, Bathroom 1, Bathroom 2, Bathroom 3
Basement Connecting Stairway, Fully Finished, Heated, Interior Access, Outside Entrance, Poured Concrete, Walkout Stairs, Sump Pump, Space For Rooms, Rough Bath Plumb
Main Level Bedrooms 2
Interior
Interior Features Ceiling Fan(s), Chair Railings, Combination Kitchen/Living, Crown Moldings, Dining Area, Entry Level Bedroom, Floor Plan - Open, Kitchen - Island, Recessed Lighting, Tub Shower, Upgraded Countertops, Walk-in Closet(s), Wood Floors
Hot Water Electric
Heating Central
Cooling Central A/C
Flooring Hardwood, Ceramic Tile
Fireplaces Number 1
Fireplaces Type Gas/Propane, Other
Equipment Built-In Microwave, Oven - Self Cleaning, Oven/Range - Electric, Stove, Washer/Dryer Hookups Only, Stainless Steel Appliances, Dishwasher, Disposal, Exhaust Fan, Icemaker
Fireplace Y
Window Features Double Hung,Double Pane,Energy Efficient,Screens
Appliance Built-In Microwave, Oven - Self Cleaning, Oven/Range - Electric, Stove, Washer/Dryer Hookups Only, Stainless Steel Appliances, Dishwasher, Disposal, Exhaust Fan, Icemaker
Heat Source Electric
Laundry Main Floor, Hookup
Exterior
Exterior Feature Deck(s)
Garage Inside Access, Garage Door Opener, Garage - Front Entry
Garage Spaces 2.0
Waterfront N
Water Access N
Roof Type Architectural Shingle
Accessibility 36\"+ wide Halls, 32\"+ wide Doors
Porch Deck(s)
Parking Type Attached Garage, Driveway
Attached Garage 2
Total Parking Spaces 2
Garage Y
Building
Story 1.5
Sewer On Site Septic, Private Sewer
Water Well
Architectural Style Other
Level or Stories 1.5
Additional Building Above Grade, Below Grade
Structure Type 9'+ Ceilings
New Construction Y
Schools
School District Anne Arundel County Public Schools
Others
Senior Community No
Tax ID 020100090078193
Ownership Fee Simple
SqFt Source Assessor
Special Listing Condition Standard
Read Less
Want to know what your home might be worth? Contact us for a FREE valuation!

Our team is ready to help you sell your home for the highest possible price ASAP

Bought with Lisa M Simmons • Keller Williams Preferred Properties






