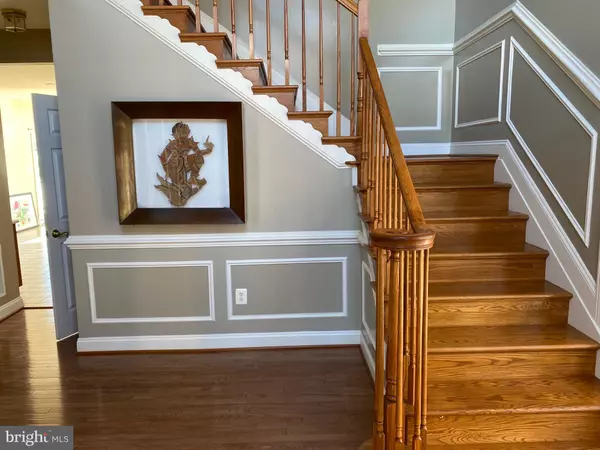$742,000
$744,900
0.4%For more information regarding the value of a property, please contact us for a free consultation.
414 RIFTON CT Upper Marlboro, MD 20774
5 Beds
5 Baths
3,216 SqFt
Key Details
Sold Price $742,000
Property Type Single Family Home
Sub Type Detached
Listing Status Sold
Purchase Type For Sale
Square Footage 3,216 sqft
Price per Sqft $230
Subdivision Oak Creek Club
MLS Listing ID MDPG2000147
Sold Date 12/29/21
Style Colonial
Bedrooms 5
Full Baths 5
HOA Fees $205/mo
HOA Y/N Y
Abv Grd Liv Area 3,216
Originating Board BRIGHT
Year Built 2006
Annual Tax Amount $7,845
Tax Year 2021
Lot Size 0.358 Acres
Acres 0.36
Property Description
Contract fell thru & Back on the market with new neutral Painting & Flooring (updated pictures coming). **4902 SQ FT OF FINISHED LIVING SPACE**Live the resort-style life in 24hr guard-gated Oak Creek Club, Prince Georges county's premier golf course community! Sip your morning coffee or evening wine on your lifetime trex deck or huge flagstone patio overlooking the golf course (8th hole) from this premium oversize lot. Admire the fountain by the lake as geese flock or fly by. This home is loaded with every imaginable amenity for good living. The imposing Stone Front is distinct as the portico welcomes & shields you from the weather. The extra large driveway leads to the 3 car garage, easily allowing parking for 9 cars. There is a Water-saver sprinkler system in place too with its own sub-meter designed for water conservation.
**Upon entry, the 2 story foyer creates a sense of space & light. The office sits next to the 1st full bath, one of 5 yes, 5 full baths in the home! Thus a potential of 1st floor bedroom exists. This home has the perfect layout and size for your low utility usage. Enjoy the gourmet kitchen with high-end appliances & granite countertops. Kick back in the sunken family room w lovely FP & mantel for those chilly nights. Large TV here (with its associated receiver in theater room plus harmony remote control & surround sound) can convey. Stroll over to the sun-filled morning room adjoining the afore-mentioned deck & patio. Weber grill on deck is hooked up to the home's natural gas supply, saving $$ on propane gas containers. Installation was certified by WSSC. 2nd Hvac unit up is 2 yrs old.
**Climb the hardwood stairs to the magnificent 2 lvl MBR suite with sitting room, large His/Her walk-in closets & jetted soaking tub. The guestroom has its own bath and 2 other rooms share a Jack & Jill bath.
**The basement is fully finished, sun-filled & screams entertainment with its open rec area, large TV with surround sound audio/video cables in place, custom wet bar complete with wine fridge, bar fridge, a gym/exercise room, flex/bedroom, full bath and topping it all, an equipped theater room with screen, surround sound and theater chairs (all convey). Certain electronics, outdoor & gym furniture will be removed prior to closing or convey with the sale. Some new carpeting was just installed & some painting will be done prior to close. 1yr home warranty included. Sellers request Millennium Title.
Location
State MD
County Prince Georges
Zoning RL
Rooms
Basement Fully Finished, Daylight, Full, Connecting Stairway, Drainage System, Heated
Interior
Interior Features Dining Area, Breakfast Area, Ceiling Fan(s), Chair Railings, Crown Moldings, Floor Plan - Open, Formal/Separate Dining Room, Kitchen - Eat-In, Kitchen - Island, Kitchen - Table Space, Pantry, Recessed Lighting, Soaking Tub, Sprinkler System, Upgraded Countertops, Walk-in Closet(s), Wet/Dry Bar, Wood Floors
Hot Water Natural Gas
Heating Forced Air
Cooling Central A/C
Equipment Cooktop, Dishwasher, Disposal, Built-In Microwave, Dryer, Exhaust Fan, Freezer, Extra Refrigerator/Freezer, Icemaker, Oven - Double, Oven - Wall, Oven/Range - Gas, Stainless Steel Appliances, Water Heater
Fireplace Y
Appliance Cooktop, Dishwasher, Disposal, Built-In Microwave, Dryer, Exhaust Fan, Freezer, Extra Refrigerator/Freezer, Icemaker, Oven - Double, Oven - Wall, Oven/Range - Gas, Stainless Steel Appliances, Water Heater
Heat Source Natural Gas
Laundry Upper Floor
Exterior
Garage Garage - Front Entry, Garage Door Opener, Oversized, Inside Access
Garage Spaces 3.0
Utilities Available Cable TV Available, Electric Available, Natural Gas Available, Sewer Available
Amenities Available Club House, Basketball Courts, Bar/Lounge, Common Grounds, Community Center, Dining Rooms, Fitness Center, Golf Club, Golf Course, Lake, Pool - Outdoor, Security, Swimming Pool, Tennis Courts, Tot Lots/Playground, Soccer Field, Golf Course Membership Available
Waterfront N
Water Access N
Roof Type Shingle
Accessibility Other
Parking Type Attached Garage
Attached Garage 3
Total Parking Spaces 3
Garage Y
Building
Story 3
Foundation Brick/Mortar
Sewer Public Sewer
Water Public
Architectural Style Colonial
Level or Stories 3
Additional Building Above Grade, Below Grade
New Construction N
Schools
School District Prince George'S County Public Schools
Others
HOA Fee Include Common Area Maintenance,Security Gate,Recreation Facility,Road Maintenance,Health Club,Pool(s)
Senior Community No
Tax ID 17073639051
Ownership Fee Simple
SqFt Source Assessor
Security Features 24 hour security,Resident Manager,Security Gate,Smoke Detector,Sprinkler System - Indoor
Acceptable Financing Cash, FHA, Conventional, VA
Listing Terms Cash, FHA, Conventional, VA
Financing Cash,FHA,Conventional,VA
Special Listing Condition Standard
Read Less
Want to know what your home might be worth? Contact us for a FREE valuation!

Our team is ready to help you sell your home for the highest possible price ASAP

Bought with Megan Ferra • Keller Williams Capital Properties






