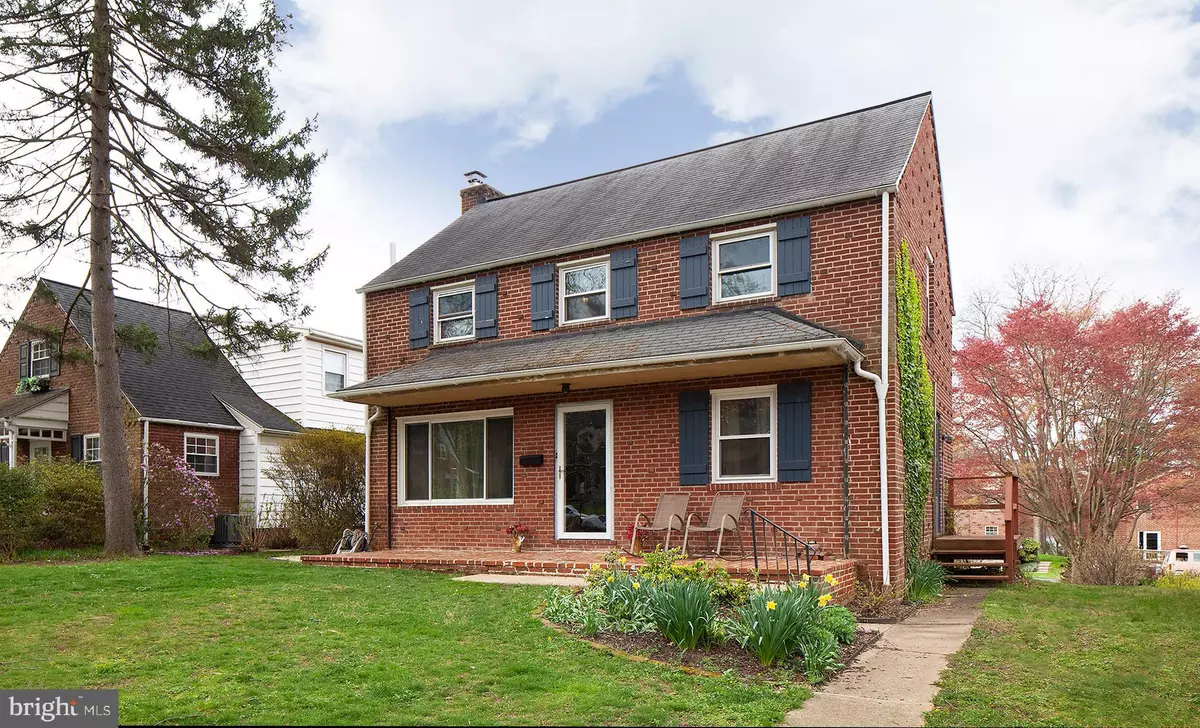$229,900
$229,900
For more information regarding the value of a property, please contact us for a free consultation.
314 PERRY AVE Lancaster, PA 17603
3 Beds
2 Baths
1,484 SqFt
Key Details
Sold Price $229,900
Property Type Single Family Home
Sub Type Detached
Listing Status Sold
Purchase Type For Sale
Square Footage 1,484 sqft
Price per Sqft $154
Subdivision Hamilton Park
MLS Listing ID PALA161942
Sold Date 06/26/20
Style Colonial,Traditional
Bedrooms 3
Full Baths 1
Half Baths 1
HOA Y/N N
Abv Grd Liv Area 1,334
Originating Board BRIGHT
Year Built 1948
Annual Tax Amount $4,800
Tax Year 2019
Lot Size 7,405 Sqft
Acres 0.17
Lot Dimensions 54.00 x 150.00
Property Description
Lovely traditional home with 3 bedrooms and one and a half baths in Hamilton Park. Updated features are "Shaker" Style Cabinets in the County Kitchen, newer roof, newer furnace and redone hardwood floors on the first floor. There is a beautiful Wood Burning Fireplace in Living Room which makes the large living room feel cozy. The rec room downstairs has daylight walk out french doors that open to a great outdoor patio. Enjoy the virtual tour, the neighborhood tour and then make an offer! This is your chance to beat the crowds!!
Location
State PA
County Lancaster
Area Lancaster Twp (10534)
Zoning RESIDENTIAL
Rooms
Other Rooms Living Room, Dining Room, Bedroom 2, Bedroom 3, Kitchen, Family Room, Bedroom 1
Basement Daylight, Full, Partially Finished, Walkout Level
Interior
Interior Features Ceiling Fan(s), Dining Area, Kitchen - Country, Tub Shower, Wood Floors
Hot Water Natural Gas
Heating Forced Air
Cooling Central A/C
Flooring Hardwood
Fireplaces Number 1
Fireplaces Type Brick, Wood
Equipment Built-In Microwave, Dishwasher, Exhaust Fan, Oven/Range - Gas, Refrigerator, Water Heater
Furnishings No
Fireplace Y
Window Features Double Hung,Replacement
Appliance Built-In Microwave, Dishwasher, Exhaust Fan, Oven/Range - Gas, Refrigerator, Water Heater
Heat Source Natural Gas
Laundry Basement
Exterior
Exterior Feature Porch(es)
Utilities Available Cable TV, Natural Gas Available
Water Access N
Roof Type Asphalt
Street Surface Paved
Accessibility None
Porch Porch(es)
Road Frontage City/County
Garage N
Building
Lot Description Rear Yard
Story 2
Foundation Block
Sewer Public Sewer
Water Public
Architectural Style Colonial, Traditional
Level or Stories 2
Additional Building Above Grade, Below Grade
Structure Type Dry Wall
New Construction N
Schools
Elementary Schools Buchanan
Middle Schools Wheatland
High Schools Mccaskey H.S.
School District School District Of Lancaster
Others
Pets Allowed N
Senior Community No
Tax ID 340-95914-0-0000
Ownership Fee Simple
SqFt Source Assessor
Acceptable Financing Cash, Conventional, FHA, VA
Horse Property N
Listing Terms Cash, Conventional, FHA, VA
Financing Cash,Conventional,FHA,VA
Special Listing Condition Standard
Read Less
Want to know what your home might be worth? Contact us for a FREE valuation!

Our team is ready to help you sell your home for the highest possible price ASAP

Bought with Cara Fiano • Younger Realty Group





