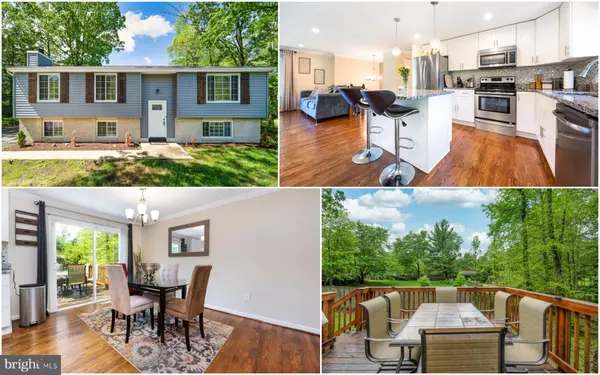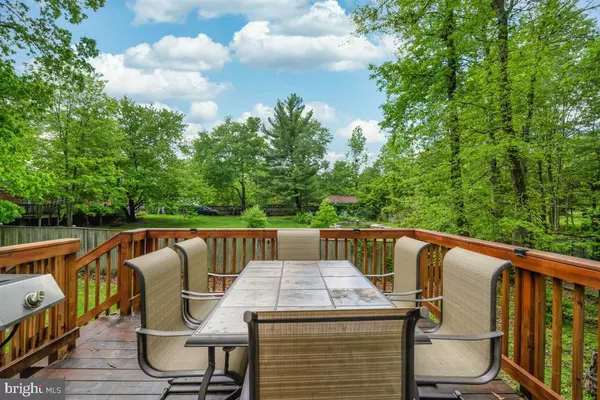$350,000
$350,000
For more information regarding the value of a property, please contact us for a free consultation.
10307 PINEMIST CT Upper Marlboro, MD 20772
4 Beds
3 Baths
2,274 SqFt
Key Details
Sold Price $350,000
Property Type Single Family Home
Sub Type Detached
Listing Status Sold
Purchase Type For Sale
Square Footage 2,274 sqft
Price per Sqft $153
Subdivision Timberly Plat 1
MLS Listing ID MDPG567868
Sold Date 06/29/20
Style Split Foyer
Bedrooms 4
Full Baths 3
HOA Y/N N
Abv Grd Liv Area 1,137
Originating Board BRIGHT
Year Built 1981
Annual Tax Amount $3,878
Tax Year 2020
Lot Size 0.459 Acres
Acres 0.46
Property Description
Inviting with many updates! This well maintained split foyer, situated in a cul-de-sac, offers two fully finished levels including a walk out lower level with a private master suite, spacious family room, featuring a wood burning fireplace, and convenient laundry/storage areas. You'll love the open concept kitchen, dining and living room on the upper level which all boast hardwood floors. The updated kitchen features a large island and stainless steel appliances. Down the hall are 3 generously sized bedrooms, one with a private attached bath, and a second hall bath. *Includes a new roof and siding as well as a new HVAC system and furnace- all just replaced in 2019!
Location
State MD
County Prince Georges
Zoning RR
Rooms
Other Rooms Living Room, Dining Room, Primary Bedroom, Bedroom 2, Bedroom 3, Kitchen, Family Room, Bedroom 1, Laundry, Storage Room, Primary Bathroom, Full Bath
Basement Fully Finished, Connecting Stairway, Interior Access, Outside Entrance, Walkout Stairs, Rear Entrance, Heated, Windows, Daylight, Full, Sump Pump, Drain
Main Level Bedrooms 3
Interior
Interior Features Attic, Carpet, Ceiling Fan(s), Crown Moldings, Dining Area, Floor Plan - Open, Kitchen - Island, Pantry, Primary Bath(s), Recessed Lighting, Tub Shower, Upgraded Countertops, Wood Floors, Window Treatments
Hot Water Electric
Heating Heat Pump(s)
Cooling Central A/C, Ceiling Fan(s), Programmable Thermostat
Flooring Hardwood, Carpet, Tile/Brick, Concrete
Fireplaces Number 1
Fireplaces Type Wood, Metal, Fireplace - Glass Doors, Brick
Equipment Built-In Microwave, Dryer, Washer, Dishwasher, Disposal, Refrigerator, Icemaker, Oven/Range - Electric, Oven - Self Cleaning, Stainless Steel Appliances, Water Heater
Fireplace Y
Window Features Screens,Vinyl Clad
Appliance Built-In Microwave, Dryer, Washer, Dishwasher, Disposal, Refrigerator, Icemaker, Oven/Range - Electric, Oven - Self Cleaning, Stainless Steel Appliances, Water Heater
Heat Source Electric
Laundry Lower Floor, Washer In Unit, Dryer In Unit
Exterior
Exterior Feature Patio(s)
Garage Spaces 2.0
Utilities Available Under Ground, Cable TV
Waterfront N
Water Access N
View Garden/Lawn, Trees/Woods, Street
Roof Type Shingle
Accessibility None
Porch Patio(s)
Parking Type Driveway, Off Street
Total Parking Spaces 2
Garage N
Building
Lot Description Front Yard, Rear Yard, SideYard(s), Cul-de-sac, Trees/Wooded, Sloping
Story 2
Sewer Public Sewer
Water Public
Architectural Style Split Foyer
Level or Stories 2
Additional Building Above Grade, Below Grade
Structure Type Dry Wall
New Construction N
Schools
School District Prince George'S County Public Schools
Others
Senior Community No
Tax ID 17111149954
Ownership Fee Simple
SqFt Source Estimated
Security Features Smoke Detector,Sprinkler System - Indoor
Special Listing Condition Standard
Read Less
Want to know what your home might be worth? Contact us for a FREE valuation!

Our team is ready to help you sell your home for the highest possible price ASAP

Bought with Erik L Evans • Coldwell Banker Realty - Washington






