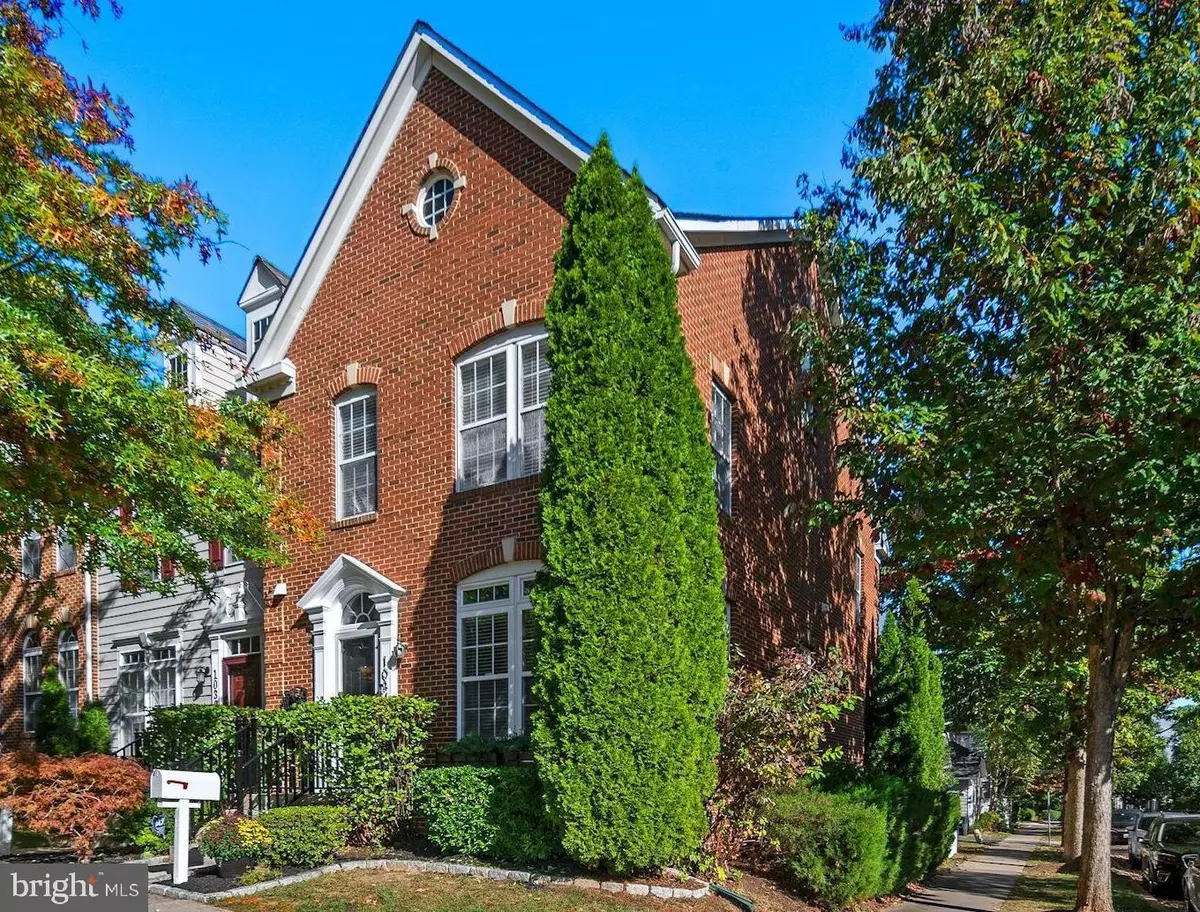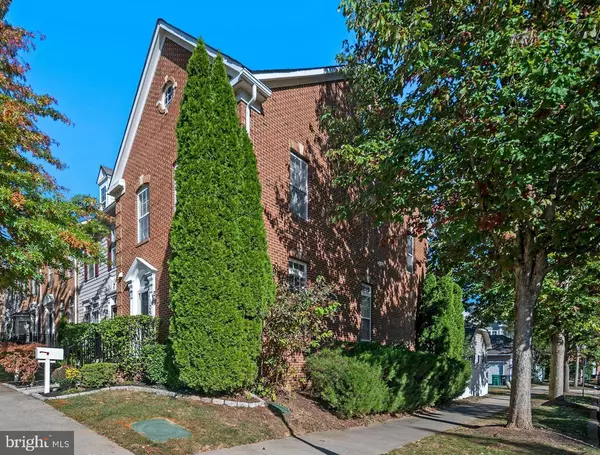$700,000
$689,900
1.5%For more information regarding the value of a property, please contact us for a free consultation.
1034 MAIN ST Gaithersburg, MD 20878
3 Beds
4 Baths
2,444 SqFt
Key Details
Sold Price $700,000
Property Type Townhouse
Sub Type End of Row/Townhouse
Listing Status Sold
Purchase Type For Sale
Square Footage 2,444 sqft
Price per Sqft $286
Subdivision Lakelands
MLS Listing ID MDMC2019848
Sold Date 11/23/21
Style Contemporary
Bedrooms 3
Full Baths 3
Half Baths 1
HOA Fees $105/mo
HOA Y/N Y
Abv Grd Liv Area 1,904
Originating Board BRIGHT
Year Built 2002
Annual Tax Amount $8,333
Tax Year 2021
Lot Size 2,500 Sqft
Acres 0.06
Property Description
Fantastic & rarely available End-Unit/End of Row Brick-front highly sought after "Tarquin" model Townhome in the heart of Lakelands! Huge Townhouse on 3 Levels, 3 Bedrooms including 3.5 Bathrooms with over 2800 SQFT situated an over-sized corner lot with 2500 SQFT, centrally located just a block from pool/clubhouse. Beautifully refinished hardwood floors, freshly painted from top-to-bottom. Lots of natural light throughout, Large Open Kitchen with recessed lighting, upgraded 42 inch maple cabinets, newer stainless steel appliances, Island w/seating, dining area with large pantry. Nice size Family room off kitchen with a lots of windows which leads out to side-deck with "Trex" decking & great outdoor space to host parties or sip your morning coffee & read the paper. 2-car detached garage off of deck, fully-finished with upgraded custom shelving & lots of storage professionally arranged by "Potomac Garage Solutions" for $8k along with a new garage door. Living room & dining room in front with lots of windows, powder room & coat closet. Upper-level features 3 bedrooms, 2 full bathrooms, Laundry room, linen closet & space for a desk/Peloton. Primary bedroom is huge featuring a his & her closet including a walk-in closet, sitting area/office area, lots of window and tray ceilings with LED lights. Primary bathroom with dual vanity sinks with new lighting/faucets, soaking tub & separate shower, 2nd & 3rd bedrooms are both good sizes with large closet space. 2nd bathroom with vanity & tub shower. Upper-level convenient laundry room! Huge Lower-level features recessed lighting, a large recreation room, office area or play area space with lots of windows, 3rd full bathroom with tub shower, An additional den or office room, Utility room & unfinished room perfect for storage. $25k-Dual Zoned Lennox High Efficiency HVAC system with Gas Furnace, Heat pump and air handler installed last year with transferrable warranty. Alarm is pre-wired including a Ring Video doorbell with keyless entry. Enjoy everything Kentlands/Lakelands has to offer including shops, restaurants, community center, pool, parks, Whole Foods, Starbucks & block away from Lakelands Middle School & close access to 495/270/ICC! All offers due by Tuesday, October 26th by 3pm.
Location
State MD
County Montgomery
Zoning MXD
Rooms
Other Rooms Living Room, Dining Room, Primary Bedroom, Bedroom 2, Bedroom 3, Kitchen, Family Room, Den, Laundry, Office, Recreation Room, Storage Room, Bathroom 2, Bathroom 3, Primary Bathroom
Basement Heated, Fully Finished, Interior Access
Interior
Interior Features Air Filter System, Attic, Carpet, Ceiling Fan(s), Dining Area, Family Room Off Kitchen, Kitchen - Island, Pantry, Primary Bath(s), Recessed Lighting, Soaking Tub, Sprinkler System, Walk-in Closet(s), Window Treatments, Wood Floors
Hot Water Natural Gas
Heating Forced Air
Cooling Central A/C
Flooring Carpet, Hardwood, Ceramic Tile
Equipment Built-In Microwave, Dishwasher, Disposal, Dryer - Electric, Exhaust Fan, Oven/Range - Gas, Refrigerator, Washer, Water Heater
Fireplace N
Appliance Built-In Microwave, Dishwasher, Disposal, Dryer - Electric, Exhaust Fan, Oven/Range - Gas, Refrigerator, Washer, Water Heater
Heat Source Natural Gas
Laundry Upper Floor, Has Laundry
Exterior
Exterior Feature Patio(s), Deck(s), Balcony
Parking Features Additional Storage Area, Garage - Rear Entry, Garage Door Opener, Other
Garage Spaces 2.0
Amenities Available Basketball Courts, Club House, Community Center, Exercise Room, Jog/Walk Path, Lake, Party Room, Pool - Outdoor, Tennis Courts, Tot Lots/Playground, Other
Water Access N
Roof Type Composite
Accessibility None
Porch Patio(s), Deck(s), Balcony
Total Parking Spaces 2
Garage Y
Building
Story 3
Foundation Brick/Mortar, Slab
Sewer Public Sewer
Water Public
Architectural Style Contemporary
Level or Stories 3
Additional Building Above Grade, Below Grade
New Construction N
Schools
Elementary Schools Rachel Carson
Middle Schools Lakelands Park
High Schools Quince Orchard
School District Montgomery County Public Schools
Others
Pets Allowed Y
HOA Fee Include Lawn Maintenance,Management,Reserve Funds,Snow Removal
Senior Community No
Tax ID 160903320667
Ownership Fee Simple
SqFt Source Assessor
Security Features Carbon Monoxide Detector(s),Electric Alarm,Exterior Cameras,Monitored,Smoke Detector,Sprinkler System - Indoor
Horse Property N
Special Listing Condition Standard
Pets Allowed No Pet Restrictions
Read Less
Want to know what your home might be worth? Contact us for a FREE valuation!

Our team is ready to help you sell your home for the highest possible price ASAP

Bought with Xuri Wang • Hometown Elite Realty LLC





