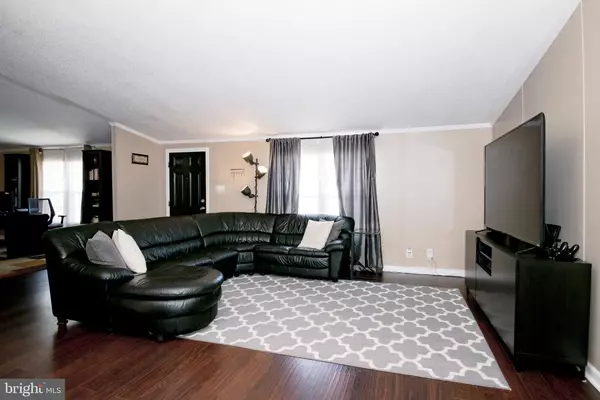$87,500
$87,500
For more information regarding the value of a property, please contact us for a free consultation.
244 EDWARD LN Lothian, MD 20711
3 Beds
2 Baths
1,904 SqFt
Key Details
Sold Price $87,500
Property Type Manufactured Home
Sub Type Manufactured
Listing Status Sold
Purchase Type For Sale
Square Footage 1,904 sqft
Price per Sqft $45
Subdivision Boones Estates
MLS Listing ID MDAA443732
Sold Date 11/01/20
Style Ranch/Rambler
Bedrooms 3
Full Baths 2
HOA Y/N N
Abv Grd Liv Area 1,904
Originating Board BRIGHT
Year Built 1997
Tax Year 2020
Property Description
Come fall in love with this modern fully renovated home on one of the largest lots in the community! Inside you'll find beautiful dark laminate flooring throughout the open floor layout, along with custom base molding. The kitchen includes updated countertops, newly painted cabinets, energystar stainless steel appliances & ceramic tile flooring. The kitchen island will convey with the house. The laundry room is just off the kitchen & the ceramic tile continues into this room which holds the front loader stacked washer & dryer, and still has space available for storage. The dining room is on the other side of the kitchen and the table, chairs & sideboard will covey as well. The master suite provides some privacy as it is on the opposite side of the house from the other 2 nice sized bedrooms and full bathroom. The master has a large ensuite bathroom with a shower & a deep soaking tub. Don't miss the huge walk-in closet with custom built in cabinets/shelves. The roof was recently replaced, new skirting , the deck was recently updated & resurfaced. There are new custom planter boxes out front & on the back of the lot you will find a large amish-built wooden shed. This lot backs to the woods for an added amount of privacy. The community provides several ammenities including; basketball & tennis courts, 2 playgrounds and community pool. These along with trash removal, sewage & water are included in the lot rent payments. Book your showing today!
Location
State MD
County Anne Arundel
Rooms
Main Level Bedrooms 3
Interior
Interior Features Built-Ins, Crown Moldings, Dining Area, Floor Plan - Open, Primary Bath(s), Skylight(s), Soaking Tub, Stall Shower, Walk-in Closet(s), Family Room Off Kitchen, Kitchen - Island, Upgraded Countertops, Tub Shower
Hot Water Electric
Heating Central
Cooling Central A/C
Flooring Ceramic Tile, Laminated
Fireplaces Number 1
Fireplaces Type Fireplace - Glass Doors, Stone
Equipment Dryer - Front Loading, Oven/Range - Gas, Refrigerator, Stainless Steel Appliances, Stove, Washer - Front Loading, Washer/Dryer Stacked, Dishwasher
Fireplace Y
Appliance Dryer - Front Loading, Oven/Range - Gas, Refrigerator, Stainless Steel Appliances, Stove, Washer - Front Loading, Washer/Dryer Stacked, Dishwasher
Heat Source Propane - Leased
Laundry Washer In Unit, Dryer In Unit
Exterior
Garage Spaces 2.0
Water Access N
View Trees/Woods, Street
Roof Type Asphalt
Accessibility None
Total Parking Spaces 2
Garage N
Building
Story 1
Sewer Public Septic
Water Public
Architectural Style Ranch/Rambler
Level or Stories 1
Additional Building Above Grade
New Construction N
Schools
Elementary Schools Tracey'S
Middle Schools Southern
High Schools Southern
School District Anne Arundel County Public Schools
Others
Senior Community No
Tax ID NO TAX RECORD
Ownership Ground Rent
SqFt Source Estimated
Special Listing Condition Standard
Read Less
Want to know what your home might be worth? Contact us for a FREE valuation!

Our team is ready to help you sell your home for the highest possible price ASAP

Bought with Tasia Pappas • Spring Hill Real Estate, LLC.






