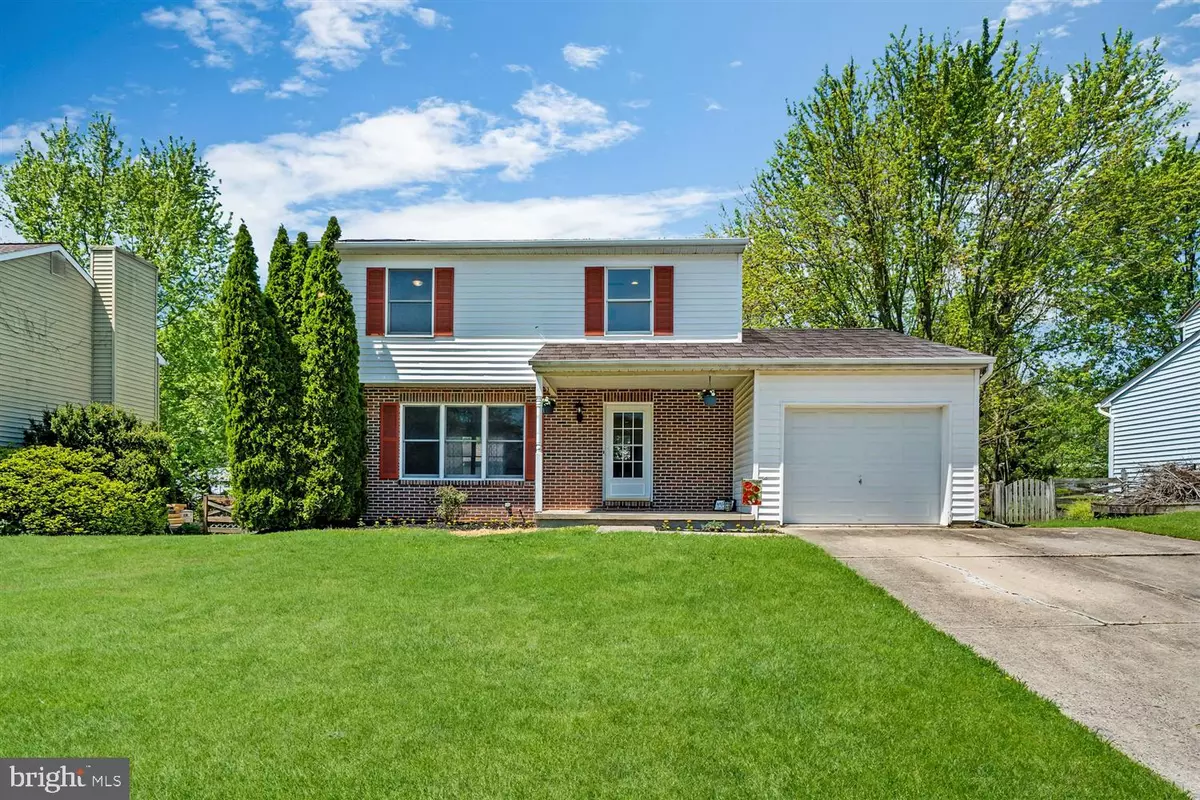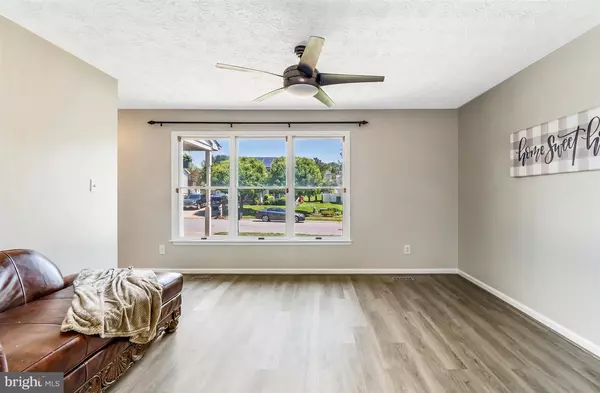$339,500
$324,900
4.5%For more information regarding the value of a property, please contact us for a free consultation.
1508 AVIEMORE PL Bel Air, MD 21015
3 Beds
3 Baths
1,532 SqFt
Key Details
Sold Price $339,500
Property Type Single Family Home
Sub Type Detached
Listing Status Sold
Purchase Type For Sale
Square Footage 1,532 sqft
Price per Sqft $221
Subdivision Fountain Glen
MLS Listing ID MDHR246454
Sold Date 06/19/20
Style Colonial
Bedrooms 3
Full Baths 2
Half Baths 1
HOA Fees $23/mo
HOA Y/N Y
Abv Grd Liv Area 1,532
Originating Board BRIGHT
Year Built 1986
Annual Tax Amount $3,028
Tax Year 2019
Lot Size 7,492 Sqft
Acres 0.17
Property Description
WOW!!!! Updated Colonial with a Show-Stopper Kitchen!! *** 3 Bedrooms, 2 Full and 1 Half Baths! With all the Bells and Whistles, You will NOT Lack for Storage in this Kitchen!!! It includes Blue Galaxy Quartz Counter Tops, Bold Blue Tile Back Splash, Pot Filler Faucet over Stove, Soft Close Drawers, Pots and Pans Drawers, 2 Lazy Suzannes, 2 Separate Spice Drawers, 5 Pantries with Pull Out Drawers, Large Stainless Steel Sink with Instant Hot Water Dispenser, Display Shelving & MORE! Living / Dining Room have been Freshly Painted with Brand New Luxury Vinyl Plank Flooring! All Brand New Carpeting on Steps and Second Floor! Master Bedroom Suite is Freshly Painted! Master Bath Fully Updated with a Beautiful Custom Tile Shower with Custom Sliding Glass Doors! Second Floor Hall Bath also Updated with Large Soaking Tub with Mosaic Tile Surround! Additional features include LG Mega-Capacity Washer/Dryer, Covered Front Porch, Landscaped Private Yard, 1 Car Garage, Fenced Back Yard with Oversized Storage Shed (14x16) and Brand New Deck! The Unfinished Basement is Partially Waterproofed with High Ceilings - Ideal for Finishing the Space! Hot Water Heater is Electric and Solar Powered - Owned (Not Leased)! Fountain Glen Neighborhood - Fantastic Location! Truly a Beautiful Home!
Location
State MD
County Harford
Zoning R2
Rooms
Other Rooms Living Room, Dining Room, Primary Bedroom, Bedroom 2, Bedroom 3, Kitchen, Foyer, Utility Room, Bathroom 2, Primary Bathroom
Basement Full, Daylight, Partial, Sump Pump, Unfinished, Space For Rooms
Interior
Interior Features Attic, Built-Ins, Ceiling Fan(s), Combination Dining/Living, Floor Plan - Traditional, Kitchen - Gourmet, Kitchen - Table Space, Primary Bath(s), Recessed Lighting, Pantry, Soaking Tub, Upgraded Countertops
Hot Water Electric, Solar
Heating Heat Pump(s)
Cooling Central A/C, Ceiling Fan(s)
Flooring Ceramic Tile, Vinyl, Carpet
Equipment Built-In Microwave, Disposal, Dryer, Dryer - Electric, Washer - Front Loading, Oven/Range - Electric, Stainless Steel Appliances, Water Heater - Solar, ENERGY STAR Dishwasher, ENERGY STAR Refrigerator
Fireplace N
Window Features Double Pane
Appliance Built-In Microwave, Disposal, Dryer, Dryer - Electric, Washer - Front Loading, Oven/Range - Electric, Stainless Steel Appliances, Water Heater - Solar, ENERGY STAR Dishwasher, ENERGY STAR Refrigerator
Heat Source Electric
Laundry Basement
Exterior
Exterior Feature Porch(es), Deck(s)
Parking Features Garage - Front Entry
Garage Spaces 3.0
Fence Rear, Split Rail
Utilities Available Cable TV, Fiber Optics Available
Water Access N
Roof Type Shingle
Accessibility Other
Porch Porch(es), Deck(s)
Attached Garage 1
Total Parking Spaces 3
Garage Y
Building
Lot Description Cul-de-sac, Front Yard, Level, Landscaping, Rear Yard
Story 2
Foundation Block
Sewer Public Sewer
Water Public
Architectural Style Colonial
Level or Stories 2
Additional Building Above Grade, Below Grade
Structure Type Dry Wall
New Construction N
Schools
School District Harford County Public Schools
Others
HOA Fee Include Common Area Maintenance,Snow Removal
Senior Community No
Tax ID 1303197018
Ownership Fee Simple
SqFt Source Assessor
Horse Property N
Special Listing Condition Standard
Read Less
Want to know what your home might be worth? Contact us for a FREE valuation!

Our team is ready to help you sell your home for the highest possible price ASAP

Bought with Kimberly J Novak • Star Realty Inc.





