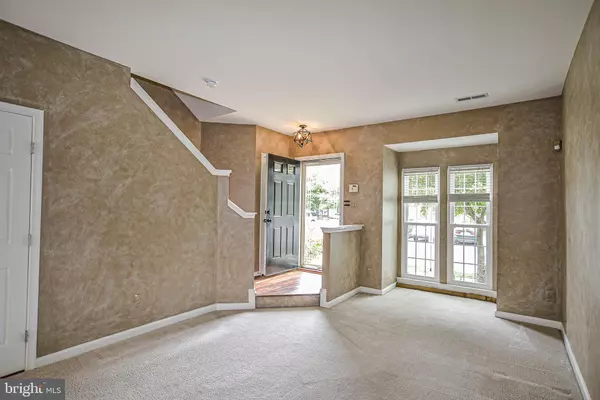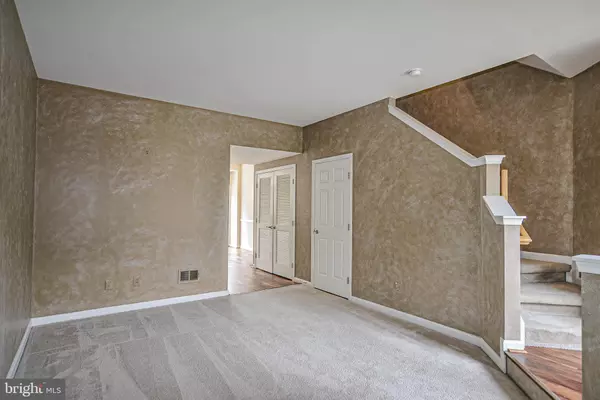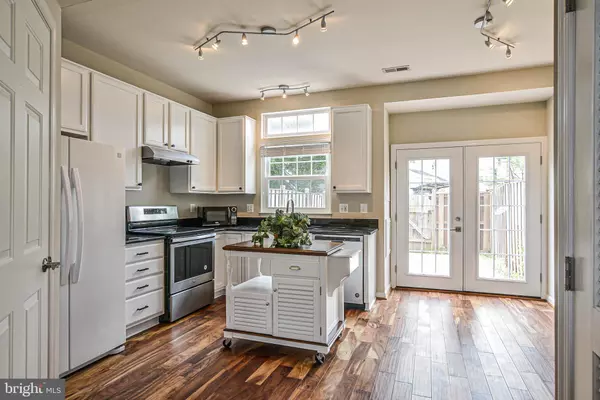$330,000
$325,000
1.5%For more information regarding the value of a property, please contact us for a free consultation.
9776 MAITLAND LOOP Bristow, VA 20136
3 Beds
3 Baths
1,660 SqFt
Key Details
Sold Price $330,000
Property Type Townhouse
Sub Type Interior Row/Townhouse
Listing Status Sold
Purchase Type For Sale
Square Footage 1,660 sqft
Price per Sqft $198
Subdivision Braemar
MLS Listing ID VAPW493262
Sold Date 08/05/20
Style Side-by-Side
Bedrooms 3
Full Baths 2
Half Baths 1
HOA Fees $172/mo
HOA Y/N Y
Abv Grd Liv Area 1,660
Originating Board BRIGHT
Year Built 2003
Annual Tax Amount $3,576
Tax Year 2020
Lot Size 1,119 Sqft
Acres 0.03
Property Description
Back on the Market PENDING RELEASE! Financing Fell Through. Check out this beautiful well kept brick front townhome in the desirable Breamar subdivision . Literally nothing to do but move right in. Come inside and you are instantly welcomed by it's open floor concept. The living room provides spacious comfort and connects you to the newly remodeled kitchen with white cabinets, granite counters, stainless appliances, hardwood floors and a pantry/laundry room! There's a newly remodeled powder room as well. Walk out your new door to the no maintenance fenced backyard with patio. Head on upstairs to the second level to be greeted by a large family room, a bedroom and a guest bath. When you arrive to the 3rd level, you will find your master and third bedroom. The extra large Jack and Jill bathroom offers new designer custom lighting, dual vanities, a separate shower and a tub that connects the two rooms. This home has been loved from top to bottom and is in mint condition. Freshly painted throughout in 2020, Windows replaced in 2018, Water Heater in 2013, Washer and Dryer in 2013, Kitchen remodel and appliances 2017 (minus the fridge in 2013) Patio 2017
Location
State VA
County Prince William
Zoning RPC
Rooms
Other Rooms Living Room, Primary Bedroom, Bedroom 2, Bedroom 3, Kitchen, Family Room, Breakfast Room, Laundry
Interior
Interior Features Breakfast Area, Carpet, Ceiling Fan(s), Combination Kitchen/Dining, Floor Plan - Open, Kitchen - Eat-In, Kitchen - Island, Kitchen - Table Space, Pantry, Stall Shower, Tub Shower, Upgraded Countertops, Window Treatments, Wood Floors
Heating Forced Air
Cooling Ceiling Fan(s), Central A/C
Flooring Carpet, Hardwood
Equipment Dishwasher, Disposal, Dryer, Exhaust Fan, Icemaker, Microwave, Oven/Range - Electric, Oven - Self Cleaning, Range Hood, Refrigerator, Stainless Steel Appliances, Washer, Water Heater
Furnishings No
Fireplace N
Window Features Double Pane,Replacement,Screens,Bay/Bow
Appliance Dishwasher, Disposal, Dryer, Exhaust Fan, Icemaker, Microwave, Oven/Range - Electric, Oven - Self Cleaning, Range Hood, Refrigerator, Stainless Steel Appliances, Washer, Water Heater
Heat Source Natural Gas
Laundry Main Floor
Exterior
Parking On Site 2
Fence Fully, Rear, Wood
Utilities Available Electric Available, Natural Gas Available, Phone, Water Available
Amenities Available Common Grounds, Jog/Walk Path, Pool - Outdoor, Reserved/Assigned Parking, Swimming Pool, Tot Lots/Playground
Water Access N
Accessibility None
Garage N
Building
Story 3
Sewer Public Sewer
Water Public
Architectural Style Side-by-Side
Level or Stories 3
Additional Building Above Grade, Below Grade
Structure Type 9'+ Ceilings,Cathedral Ceilings
New Construction N
Schools
Elementary Schools T Clay Wood
Middle Schools Marsteller
High Schools Patriot
School District Prince William County Public Schools
Others
HOA Fee Include High Speed Internet,Management,Pool(s),Recreation Facility,Snow Removal,Trash,Cable TV
Senior Community No
Tax ID 7495-74-1436
Ownership Fee Simple
SqFt Source Estimated
Acceptable Financing Cash, Conventional, FHA, VA, VHDA
Horse Property N
Listing Terms Cash, Conventional, FHA, VA, VHDA
Financing Cash,Conventional,FHA,VA,VHDA
Special Listing Condition Standard
Read Less
Want to know what your home might be worth? Contact us for a FREE valuation!

Our team is ready to help you sell your home for the highest possible price ASAP

Bought with Kathryn A King • Weichert, REALTORS





