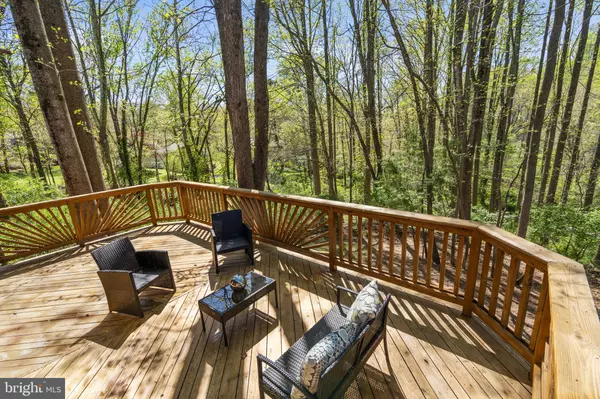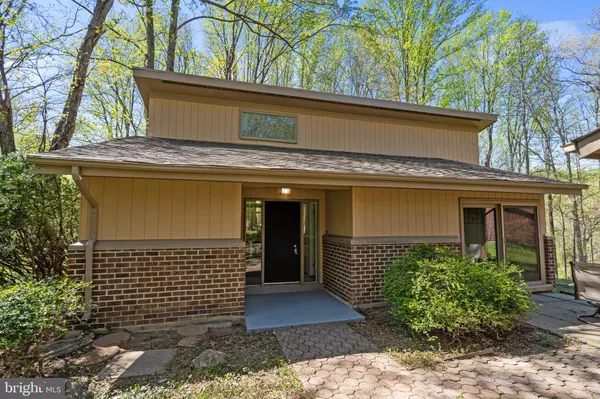$781,000
$775,000
0.8%For more information regarding the value of a property, please contact us for a free consultation.
2304 NOVEMBER LN Reston, VA 20191
3 Beds
3 Baths
2,110 SqFt
Key Details
Sold Price $781,000
Property Type Single Family Home
Sub Type Detached
Listing Status Sold
Purchase Type For Sale
Square Footage 2,110 sqft
Price per Sqft $370
Subdivision Reston
MLS Listing ID VAFX2056646
Sold Date 06/17/22
Style Contemporary
Bedrooms 3
Full Baths 2
Half Baths 1
HOA Fees $61/ann
HOA Y/N Y
Abv Grd Liv Area 1,280
Originating Board BRIGHT
Year Built 1971
Annual Tax Amount $8,078
Tax Year 2021
Lot Size 0.470 Acres
Acres 0.47
Property Description
OPEN HOUSE SUNDAY 05/22/2022 FROM 1PM TO 3PM. Upgraded dramatic Reston contemporary on nearly half an acre overlooking trees and backing to Turquois Trail. Built by Hans Schultz, this home has the feel of a mid-century modern Reston classic while chock full of upgrades and nestled by nature. Newer windows and sliding doors, replacement roof with 50-year Certainteed architectural shingles, all baths upgraded, eat-in kitchen with upgraded cabinets, brand new carrara quartz counters, new backsplash and new stainless steel appliances. Vaulted ceilings through upper living level. Living room opens to spacious tree-top deck and features hardwoods and fireplace. Dining room also with hardwoods. More than 2,100 sq. ft. on 3 levels. 2-car garage. New HVAC in 2019. The natural treelined views abound from every window and sliding door. Large main-level family room also features vaulted ceiling. Sunrise Valley Elementary! Excellent Reston location overlooking parkland and convenient to recreation areas, trails, shopping and Silver Line Metro. *Disclosure: One of the sellers is a licensed Virginia real estate agent.*
Location
State VA
County Fairfax
Zoning 370
Rooms
Other Rooms Living Room, Dining Room, Primary Bedroom, Bedroom 2, Bedroom 3, Kitchen, Family Room, Foyer, Laundry, Bathroom 2, Primary Bathroom, Half Bath
Interior
Interior Features Breakfast Area, Primary Bath(s), Wood Floors, Floor Plan - Open
Hot Water Natural Gas
Heating Forced Air
Cooling Central A/C
Flooring Hardwood, Carpet, Luxury Vinyl Plank
Fireplaces Number 1
Fireplaces Type Fireplace - Glass Doors
Equipment Built-In Microwave, Refrigerator, Icemaker, Oven/Range - Electric, Dishwasher, Disposal, Washer, Dryer
Fireplace Y
Window Features Double Pane,Replacement,Vinyl Clad
Appliance Built-In Microwave, Refrigerator, Icemaker, Oven/Range - Electric, Dishwasher, Disposal, Washer, Dryer
Heat Source Natural Gas
Laundry Main Floor
Exterior
Parking Features Garage - Front Entry
Garage Spaces 2.0
Water Access N
View Trees/Woods, Scenic Vista
Roof Type Architectural Shingle
Accessibility Level Entry - Main
Total Parking Spaces 2
Garage Y
Building
Lot Description Backs to Trees, Backs - Parkland, Cul-de-sac, Trees/Wooded
Story 3
Foundation Slab
Sewer Public Sewer
Water Public
Architectural Style Contemporary
Level or Stories 3
Additional Building Above Grade, Below Grade
Structure Type Vaulted Ceilings
New Construction N
Schools
Elementary Schools Sunrise Valley
Middle Schools Hughes
High Schools South Lakes
School District Fairfax County Public Schools
Others
Senior Community No
Tax ID 0273 03010041
Ownership Fee Simple
SqFt Source Estimated
Special Listing Condition Standard
Read Less
Want to know what your home might be worth? Contact us for a FREE valuation!

Our team is ready to help you sell your home for the highest possible price ASAP

Bought with Anthony Golden • RE/MAX Realty Group





