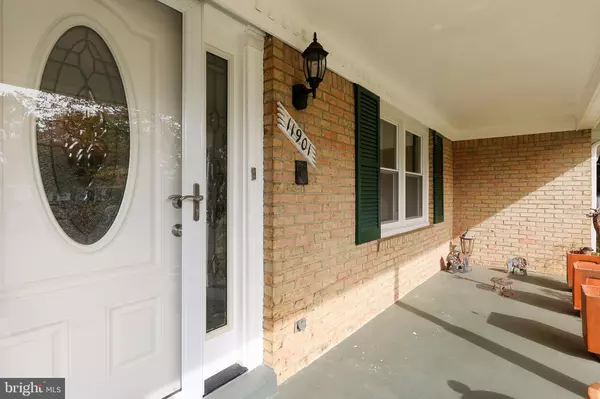$477,000
$470,000
1.5%For more information regarding the value of a property, please contact us for a free consultation.
11901 BION DR Fort Washington, MD 20744
5 Beds
3 Baths
3,100 SqFt
Key Details
Sold Price $477,000
Property Type Single Family Home
Sub Type Detached
Listing Status Sold
Purchase Type For Sale
Square Footage 3,100 sqft
Price per Sqft $153
Subdivision Tantallon Square
MLS Listing ID MDPG2016476
Sold Date 12/08/21
Style Contemporary
Bedrooms 5
Full Baths 3
HOA Y/N N
Abv Grd Liv Area 3,100
Originating Board BRIGHT
Year Built 1969
Annual Tax Amount $6,111
Tax Year 2021
Lot Size 0.289 Acres
Acres 0.29
Property Description
Back on the market after multiple upgrades. The owner did an incredible work in this enormous house. Updated kitchen to an open concept, new balcony to enjoy nature, and new floors. Extended patio for entertainment and upgraded bathrooms upstairs and all closet doors replaced for new ones with good style. The house looks fresh and inviting after completely painted including walls and doors. The house accommodates 5 bedrooms and 3 baths, and over 3,100 sf of living space. The first level offers tons of possibilities to enjoy as there are great room additions, perfect for year-round entertainment. Back and front yard are magnificent. Winner of the Best Yard Contest of Prince Georges County in 2019. Finally, you will love the washer and dryer utility room, it is enormous. Conveniently located in a quiet cul-de-sac and only miles away from Indian Head Highway, National Harbor, Parks, Golf, Tantallon Country Club and Swan Creek Marina, Washington D. C. and VA.
Location
State MD
County Prince Georges
Zoning R80
Rooms
Other Rooms Dining Room, Primary Bedroom, Bedroom 2, Bedroom 3, Bedroom 4, Bedroom 5, Game Room, Family Room, Foyer, Breakfast Room, Sun/Florida Room
Interior
Interior Features Ceiling Fan(s), Central Vacuum, Floor Plan - Traditional, Breakfast Area, Dining Area, Formal/Separate Dining Room, Kitchen - Eat-In, Kitchen - Island, Stall Shower, Tub Shower, Wood Floors
Hot Water Electric
Heating Forced Air
Cooling Ceiling Fan(s), Window Unit(s), Central A/C
Flooring Hardwood, Ceramic Tile, Laminated
Fireplaces Number 2
Fireplaces Type Wood, Electric
Equipment Central Vacuum, Cooktop, Dishwasher, Disposal, Dryer, Range Hood, Refrigerator, Washer, Oven - Double, Icemaker
Fireplace Y
Window Features Transom
Appliance Central Vacuum, Cooktop, Dishwasher, Disposal, Dryer, Range Hood, Refrigerator, Washer, Oven - Double, Icemaker
Heat Source Electric
Laundry Has Laundry, Main Floor
Exterior
Exterior Feature Balcony, Patio(s), Porch(es)
Garage Spaces 2.0
Utilities Available Electric Available, Water Available
Water Access N
Accessibility None
Porch Balcony, Patio(s), Porch(es)
Total Parking Spaces 2
Garage N
Building
Story 2
Foundation Crawl Space
Sewer Public Sewer
Water Public
Architectural Style Contemporary
Level or Stories 2
Additional Building Above Grade, Below Grade
New Construction N
Schools
Elementary Schools Potomac Landing
Middle Schools Accokeek Academy
High Schools Friendly
School District Prince George'S County Public Schools
Others
Senior Community No
Tax ID 17050343400
Ownership Fee Simple
SqFt Source Estimated
Security Features Main Entrance Lock,Smoke Detector
Acceptable Financing Other, Cash, Conventional, FHA, VA
Horse Property N
Listing Terms Other, Cash, Conventional, FHA, VA
Financing Other,Cash,Conventional,FHA,VA
Special Listing Condition Standard
Read Less
Want to know what your home might be worth? Contact us for a FREE valuation!

Our team is ready to help you sell your home for the highest possible price ASAP

Bought with Osvaldo J Soto • OES Realty INC






