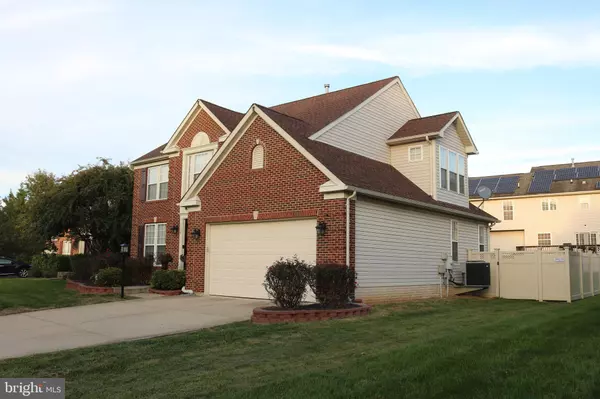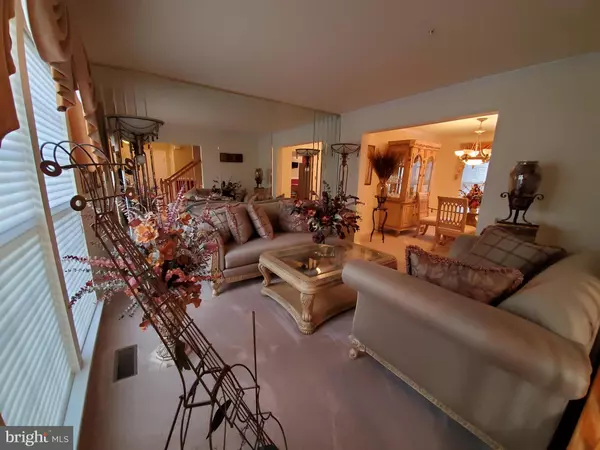$515,000
$495,000
4.0%For more information regarding the value of a property, please contact us for a free consultation.
1004 ANDEAN GOOSE WAY Upper Marlboro, MD 20774
4 Beds
4 Baths
2,288 SqFt
Key Details
Sold Price $515,000
Property Type Single Family Home
Sub Type Detached
Listing Status Sold
Purchase Type For Sale
Square Footage 2,288 sqft
Price per Sqft $225
Subdivision Perrywood
MLS Listing ID MDPG584226
Sold Date 11/12/20
Style Colonial
Bedrooms 4
Full Baths 2
Half Baths 2
HOA Fees $71/mo
HOA Y/N Y
Abv Grd Liv Area 2,288
Originating Board BRIGHT
Year Built 2002
Annual Tax Amount $5,354
Tax Year 2020
Lot Size 7,003 Sqft
Acres 0.16
Property Description
Another beautiful home in Perrywood. This 4 bedroom, 2 Full, 2 half bath has it all. Gleaming hardwood floors throughout this home. Large open kitchen and family room connection. Enjoy your morning coffee in the large morning room located just off the kitchen. This home is riddle with custom window treatments and blinds on the main level. The basement is fully finished with a den/office and a gym/exercise room The basement is perfect for a "Netflix and Chill" kind of night. The owner has spared no expense getting this home up for sale. In the last year or so, new roof, new fenced (entire rear yard), new kitchen counters, water heater, furnace and shed located in rear yard. All TV mounts will remain with the home. Homes in this are tend to go quickly. Schedule a private showing
Location
State MD
County Prince Georges
Zoning RS
Rooms
Basement Other
Interior
Interior Features Breakfast Area, Combination Dining/Living, Dining Area, Family Room Off Kitchen, Floor Plan - Open, Formal/Separate Dining Room, Kitchen - Eat-In, Kitchen - Island, Sprinkler System, Upgraded Countertops, Walk-in Closet(s), Window Treatments, Wood Floors
Hot Water Natural Gas
Heating Forced Air
Cooling Central A/C
Flooring Hardwood, Carpet, Ceramic Tile
Equipment Built-In Microwave, Dishwasher, Disposal, Exhaust Fan, Refrigerator, Stove, Water Heater
Fireplace N
Appliance Built-In Microwave, Dishwasher, Disposal, Exhaust Fan, Refrigerator, Stove, Water Heater
Heat Source Natural Gas
Laundry Main Floor
Exterior
Exterior Feature Deck(s), Screened
Garage Garage - Front Entry, Garage Door Opener, Inside Access
Garage Spaces 2.0
Fence Vinyl, Rear, Fully
Utilities Available Cable TV, Cable TV Available, Electric Available, Natural Gas Available, Phone Available, Phone Connected, Sewer Available, Water Available
Amenities Available Tot Lots/Playground
Waterfront N
Water Access N
View Street, Scenic Vista
Roof Type Asphalt
Accessibility None
Porch Deck(s), Screened
Parking Type Attached Garage
Attached Garage 2
Total Parking Spaces 2
Garage Y
Building
Lot Description Rear Yard
Story 3
Sewer Public Sewer
Water Public
Architectural Style Colonial
Level or Stories 3
Additional Building Above Grade, Below Grade
Structure Type Dry Wall
New Construction N
Schools
Elementary Schools Perrywood
Middle Schools Kettering
High Schools Largo
School District Prince George'S County Public Schools
Others
HOA Fee Include Snow Removal,Trash
Senior Community No
Tax ID 17033311735
Ownership Fee Simple
SqFt Source Assessor
Security Features Security System,Smoke Detector,Carbon Monoxide Detector(s)
Acceptable Financing FHA, Conventional, VA, Cash
Listing Terms FHA, Conventional, VA, Cash
Financing FHA,Conventional,VA,Cash
Special Listing Condition Standard
Read Less
Want to know what your home might be worth? Contact us for a FREE valuation!

Our team is ready to help you sell your home for the highest possible price ASAP

Bought with RODNEY K LASLEY • Samson Properties






