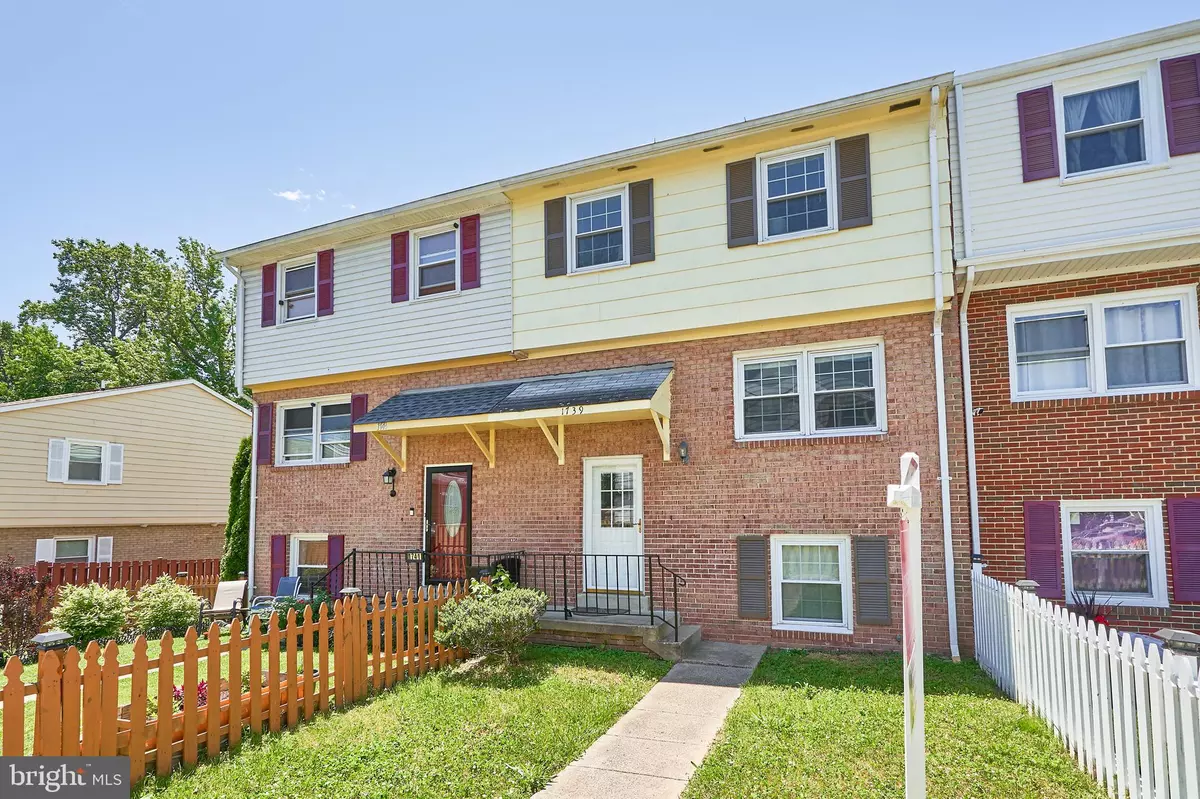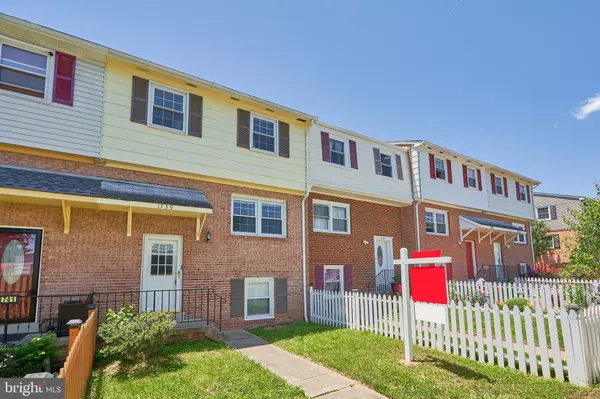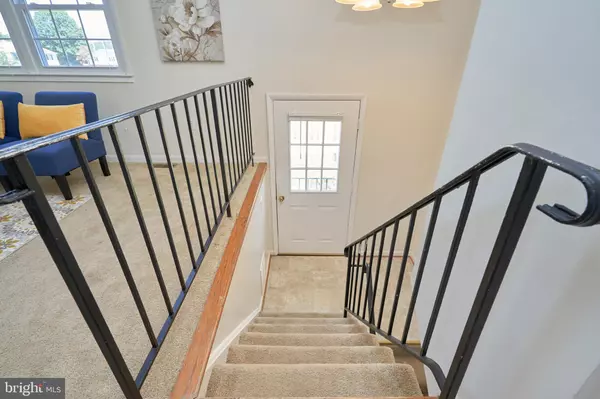$219,000
$210,000
4.3%For more information regarding the value of a property, please contact us for a free consultation.
1739 FORT HENRY CT Dumfries, VA 22026
3 Beds
3 Baths
1,630 SqFt
Key Details
Sold Price $219,000
Property Type Townhouse
Sub Type Interior Row/Townhouse
Listing Status Sold
Purchase Type For Sale
Square Footage 1,630 sqft
Price per Sqft $134
Subdivision Williamstown
MLS Listing ID VAPW496012
Sold Date 07/07/20
Style Traditional
Bedrooms 3
Full Baths 2
Half Baths 1
HOA Fees $80/mo
HOA Y/N Y
Abv Grd Liv Area 1,300
Originating Board BRIGHT
Year Built 1977
Annual Tax Amount $2,657
Tax Year 2020
Lot Size 1,398 Sqft
Acres 0.03
Property Description
Cute as a bugs ear! Located off Route 1 and interstate 95, this interior townhouse has been lovingly maintained. Neutral paint colors and carpet. Main Level offers large Living Room area with carpeting & updated light fixtures. Dining Room is adjacent to Kitchen plus the Kitchen is large enough for eat in area. Kitchen includes white appliances, oak Cabinets and vinyl flooring. Owners Suite on Upper Level with large closets & Full Bathroom w/tub/shower. Two more large bedrooms complete this level. Lower Level features large rec room with tile flooring and wood burning fireplace with mantel. French Doors lead to the rear fenced yard. Large Storage Room with washer and dryer. This is a must see and great opportunity for first time home buyers! Contract deadline is Friday June 5 at 6PM
Location
State VA
County Prince William
Zoning DR3
Rooms
Other Rooms Living Room, Dining Room, Primary Bedroom, Bedroom 2, Bedroom 3, Kitchen, Breakfast Room, Laundry, Recreation Room, Primary Bathroom, Full Bath
Basement Full
Interior
Interior Features Breakfast Area, Carpet, Formal/Separate Dining Room, Kitchen - Galley, Primary Bath(s)
Hot Water Electric
Heating Heat Pump(s)
Cooling Central A/C
Flooring Carpet, Vinyl, Ceramic Tile
Fireplaces Number 1
Fireplaces Type Wood
Equipment Built-In Microwave, Dishwasher, Disposal, Dryer, Exhaust Fan, Oven/Range - Electric, Refrigerator, Washer, Water Heater
Fireplace Y
Window Features Screens
Appliance Built-In Microwave, Dishwasher, Disposal, Dryer, Exhaust Fan, Oven/Range - Electric, Refrigerator, Washer, Water Heater
Heat Source Electric
Laundry Lower Floor
Exterior
Garage Spaces 1.0
Parking On Site 1
Fence Rear
Water Access N
Roof Type Shingle,Asphalt
Accessibility None
Total Parking Spaces 1
Garage N
Building
Lot Description Front Yard, Rear Yard
Story 3
Sewer Public Sewer
Water Public
Architectural Style Traditional
Level or Stories 3
Additional Building Above Grade, Below Grade
Structure Type 9'+ Ceilings,Dry Wall
New Construction N
Schools
Elementary Schools Dumfries
Middle Schools Graham Park
High Schools Forest Park
School District Prince William County Public Schools
Others
HOA Fee Include Common Area Maintenance,Management,Road Maintenance,Snow Removal,Trash
Senior Community No
Tax ID 8188-99-1975
Ownership Fee Simple
SqFt Source Assessor
Security Features Smoke Detector
Special Listing Condition Standard
Read Less
Want to know what your home might be worth? Contact us for a FREE valuation!

Our team is ready to help you sell your home for the highest possible price ASAP

Bought with Kay A Graff • Weichert, REALTORS





