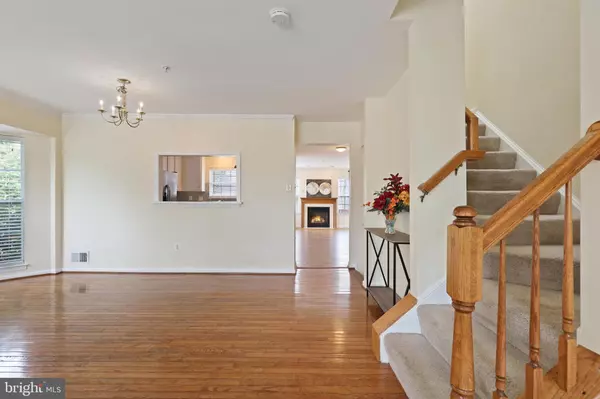$350,000
$350,000
For more information regarding the value of a property, please contact us for a free consultation.
12700 CENTER PARK WAY Upper Marlboro, MD 20772
4 Beds
4 Baths
2,408 SqFt
Key Details
Sold Price $350,000
Property Type Townhouse
Sub Type End of Row/Townhouse
Listing Status Sold
Purchase Type For Sale
Square Footage 2,408 sqft
Price per Sqft $145
Subdivision Marlton Town Center
MLS Listing ID MDPG575044
Sold Date 10/19/20
Style Colonial
Bedrooms 4
Full Baths 3
Half Baths 1
HOA Fees $93/mo
HOA Y/N Y
Abv Grd Liv Area 1,608
Originating Board BRIGHT
Year Built 1999
Annual Tax Amount $4,321
Tax Year 2019
Lot Size 3,288 Sqft
Acres 0.08
Property Description
No in-person showings until Sept 23rd. FINANCING FELL THROUGH. Back on the market but will not last! Lovely 4 bedroom/3.5 bath end unit in sought after Marlton Town Center with a 2 car detached garage! This spacious and sunny townhome features an eat-in kitchen, living room with fireplace, formal dining room, and a fully finished basement. The home is maintained with some recent updates. The deck is a perfect place to relax and entertain. Upstairs you'll find the owner's bedroom has two closets including a walk-in and a bathroom with dual vanities and a soaking tub. Great location minutes to dining, shopping, and major commuter routes.
Location
State MD
County Prince Georges
Zoning R30
Rooms
Basement Other
Interior
Hot Water Other
Heating Forced Air
Cooling Central A/C
Fireplaces Number 1
Fireplace Y
Heat Source Natural Gas
Exterior
Parking Features Garage Door Opener
Garage Spaces 2.0
Water Access N
Accessibility None
Total Parking Spaces 2
Garage Y
Building
Story 3
Sewer Public Sewer
Water Public
Architectural Style Colonial
Level or Stories 3
Additional Building Above Grade, Below Grade
New Construction N
Schools
School District Prince George'S County Public Schools
Others
Senior Community No
Tax ID 17153074523
Ownership Fee Simple
SqFt Source Assessor
Special Listing Condition Standard
Read Less
Want to know what your home might be worth? Contact us for a FREE valuation!

Our team is ready to help you sell your home for the highest possible price ASAP

Bought with Natasha J Avery • Keller Williams Preferred Properties





