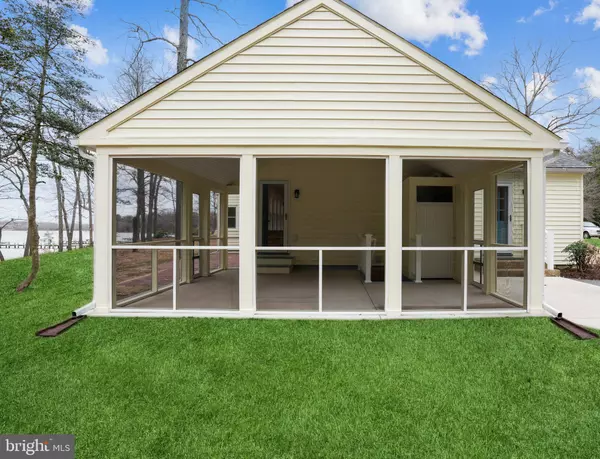$624,900
$624,900
For more information regarding the value of a property, please contact us for a free consultation.
110 SUNSET DR Denton, MD 21629
3 Beds
3 Baths
2,100 SqFt
Key Details
Sold Price $624,900
Property Type Single Family Home
Sub Type Detached
Listing Status Sold
Purchase Type For Sale
Square Footage 2,100 sqft
Price per Sqft $297
Subdivision None Available
MLS Listing ID MDCM2001266
Sold Date 04/14/22
Style Cottage
Bedrooms 3
Full Baths 3
HOA Y/N N
Abv Grd Liv Area 2,100
Originating Board BRIGHT
Year Built 1950
Annual Tax Amount $4,646
Tax Year 2022
Lot Size 0.480 Acres
Acres 0.48
Property Description
Delightful Choptank River waterfront cottage completely updated and located in an established community within close proximity of town, shopping, restaurants and more! Improvements include complete re-wiring , all plumbing pipes and fixtures replaced including water meter and main line, new HVAC system, completely reinsulated wiring to current standards and new fire-suppression system. A lower suite with laundry room and utility room has an improved direct access to the screened porch as well as the kitchen. The serene primary suite offers sweeping river views and the screened porch provides a marvelous place for relaxing or entertaining with easy access to the rear yard and river! The sizeable kitchen features custom built cabinets, countertops with poured in-place concrete, new stainless steel appliances and garbage disposal. The overall square footage of the cottage is approximately 2100 square feet.
Location
State MD
County Caroline
Zoning SR
Rooms
Other Rooms Living Room, Dining Room, Primary Bedroom, Kitchen, Bedroom 1, Laundry, Bonus Room, Screened Porch
Basement Combination
Main Level Bedrooms 2
Interior
Interior Features Combination Dining/Living, Entry Level Bedroom, Kitchen - Table Space, Stall Shower, Additional Stairway, Crown Moldings, Floor Plan - Open, Kitchen - Eat-In, Primary Bath(s), Recessed Lighting, Soaking Tub, Sprinkler System, Wood Floors
Hot Water Electric
Heating Heat Pump(s)
Cooling Central A/C
Flooring Hardwood, Ceramic Tile
Fireplaces Number 1
Fireplaces Type Wood
Equipment Oven/Range - Gas, Range Hood, Refrigerator, Built-In Microwave, Built-In Range, Dishwasher, Disposal, Energy Efficient Appliances, Icemaker, Oven/Range - Electric, Stainless Steel Appliances, Washer/Dryer Stacked
Furnishings No
Fireplace Y
Window Features Replacement
Appliance Oven/Range - Gas, Range Hood, Refrigerator, Built-In Microwave, Built-In Range, Dishwasher, Disposal, Energy Efficient Appliances, Icemaker, Oven/Range - Electric, Stainless Steel Appliances, Washer/Dryer Stacked
Heat Source Electric
Laundry Lower Floor
Exterior
Exterior Feature Patio(s), Porch(es), Screened
Garage Spaces 3.0
Utilities Available Electric Available
Waterfront Y
Water Access Y
View River
Accessibility None
Porch Patio(s), Porch(es), Screened
Parking Type Driveway
Total Parking Spaces 3
Garage N
Building
Lot Description Front Yard, Landscaping, Rear Yard, Road Frontage, Sloping
Story 2
Foundation Block, Crawl Space
Sewer Public Sewer
Water Public
Architectural Style Cottage
Level or Stories 2
Additional Building Above Grade, Below Grade
New Construction N
Schools
School District Caroline County Public Schools
Others
Pets Allowed Y
Senior Community No
Tax ID 0603015076
Ownership Fee Simple
SqFt Source Assessor
Acceptable Financing Cash, Conventional
Horse Property N
Listing Terms Cash, Conventional
Financing Cash,Conventional
Special Listing Condition Standard
Pets Description No Pet Restrictions
Read Less
Want to know what your home might be worth? Contact us for a FREE valuation!

Our team is ready to help you sell your home for the highest possible price ASAP

Bought with Laura Anderson • Coldwell Banker Realty






