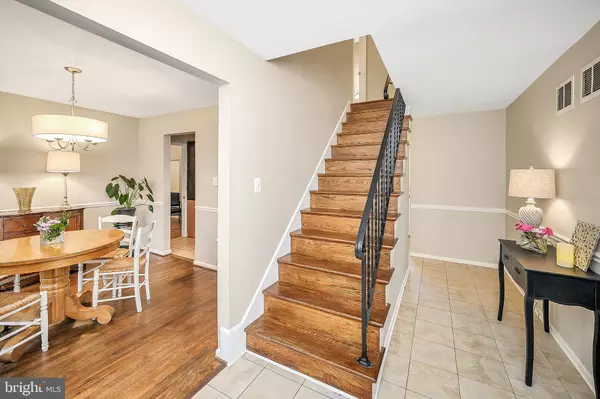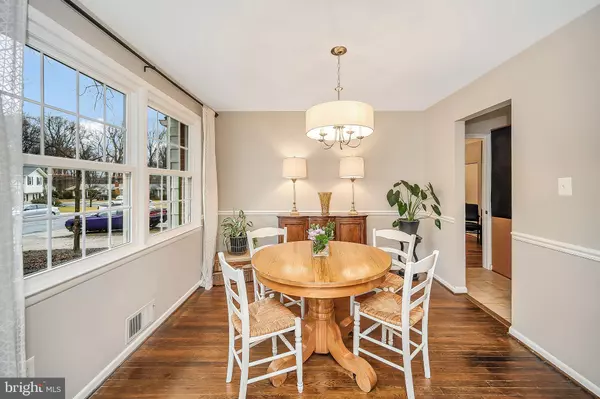$700,000
$699,999
For more information regarding the value of a property, please contact us for a free consultation.
3209 TRAVELER ST Fairfax, VA 22030
4 Beds
3 Baths
2,649 SqFt
Key Details
Sold Price $700,000
Property Type Single Family Home
Sub Type Detached
Listing Status Sold
Purchase Type For Sale
Square Footage 2,649 sqft
Price per Sqft $264
Subdivision Mosby Woods
MLS Listing ID VAFC121052
Sold Date 04/14/21
Style Colonial
Bedrooms 4
Full Baths 2
Half Baths 1
HOA Y/N N
Abv Grd Liv Area 2,057
Originating Board BRIGHT
Year Built 1961
Annual Tax Amount $5,667
Tax Year 2020
Lot Size 9,500 Sqft
Acres 0.22
Property Description
Welcome to 3209 Traveler Street in Mosby Woods! A 60's planned community that thrives today as a wonderfully established neighborhood in a sought-after wooded enclave is in the middle of everything. Perfect location close to great schools and George Mason University, ten minutes to Fair Oaks Shopping, Tysons Galleria, Vienna Metro, Army Navy Golf Club and easy access to I66 and all major highways will make travel time a breeze! You will fall in love with all the updates and fine finishes this beautiful home boasts. Full of charm, the living room is generous, stunning and features a fireplace. The kitchen offers granite countertops and dining area as well as a formal dining room. The classic, inviting owner's suite with en-suite bath is sure to please. A finished lower level features another family room and flex space to use as an office, classroom, or craft room--your choice! Enjoy the expansive new deck on which to relax, entertain, and enjoy the privacy of your own backyard oasis. Did we say NO HOA??? Yes, and with no HOA dues in the heart of Fairfax makes Mosby Woods uniquely appealing. A large community pool and clubhouse is right inside the neighborhood which you can join for an annual fee. Activities abound, and Dale Lestina Park offers walking trails and playgrounds in a wooded 8 acre setting. The following updates have been completed: 2017-owner's suite renovated, hardwood floors refinished, doors replaced, new Trane HVAC system installed, basement flooring replaced and all new windows; 2018-new shed, new deck, and partial fencing installed; 2019-new roof and hot water heater installed. The perfect house in the perfect location is right here--come see for yourself!
Location
State VA
County Fairfax City
Zoning RH
Rooms
Other Rooms Living Room, Dining Room, Primary Bedroom, Bedroom 2, Bedroom 3, Bedroom 4, Kitchen, Family Room, Foyer, Laundry, Hobby Room, Primary Bathroom, Full Bath, Half Bath
Basement Daylight, Full, Fully Finished
Interior
Interior Features Carpet, Ceiling Fan(s), Floor Plan - Traditional, Family Room Off Kitchen, Kitchen - Eat-In, Primary Bath(s), Tub Shower, Upgraded Countertops, Window Treatments, Wood Floors
Hot Water Electric
Heating Forced Air
Cooling Central A/C
Fireplaces Number 1
Fireplaces Type Fireplace - Glass Doors, Mantel(s)
Equipment Cooktop, Dryer, Exhaust Fan, Oven - Wall, Refrigerator, Dishwasher, Icemaker, Disposal, Washer
Fireplace Y
Appliance Cooktop, Dryer, Exhaust Fan, Oven - Wall, Refrigerator, Dishwasher, Icemaker, Disposal, Washer
Heat Source Natural Gas
Laundry Lower Floor
Exterior
Exterior Feature Deck(s)
Garage Spaces 2.0
Water Access N
Accessibility None
Porch Deck(s)
Total Parking Spaces 2
Garage N
Building
Lot Description Landscaping
Story 2
Sewer Public Sewer
Water Public
Architectural Style Colonial
Level or Stories 2
Additional Building Above Grade, Below Grade
Structure Type Dry Wall
New Construction N
Schools
School District Fairfax County Public Schools
Others
Senior Community No
Tax ID 47 4 07 H 005
Ownership Fee Simple
SqFt Source Assessor
Special Listing Condition Standard
Read Less
Want to know what your home might be worth? Contact us for a FREE valuation!

Our team is ready to help you sell your home for the highest possible price ASAP

Bought with Lisa M Koch • Weichert, REALTORS





