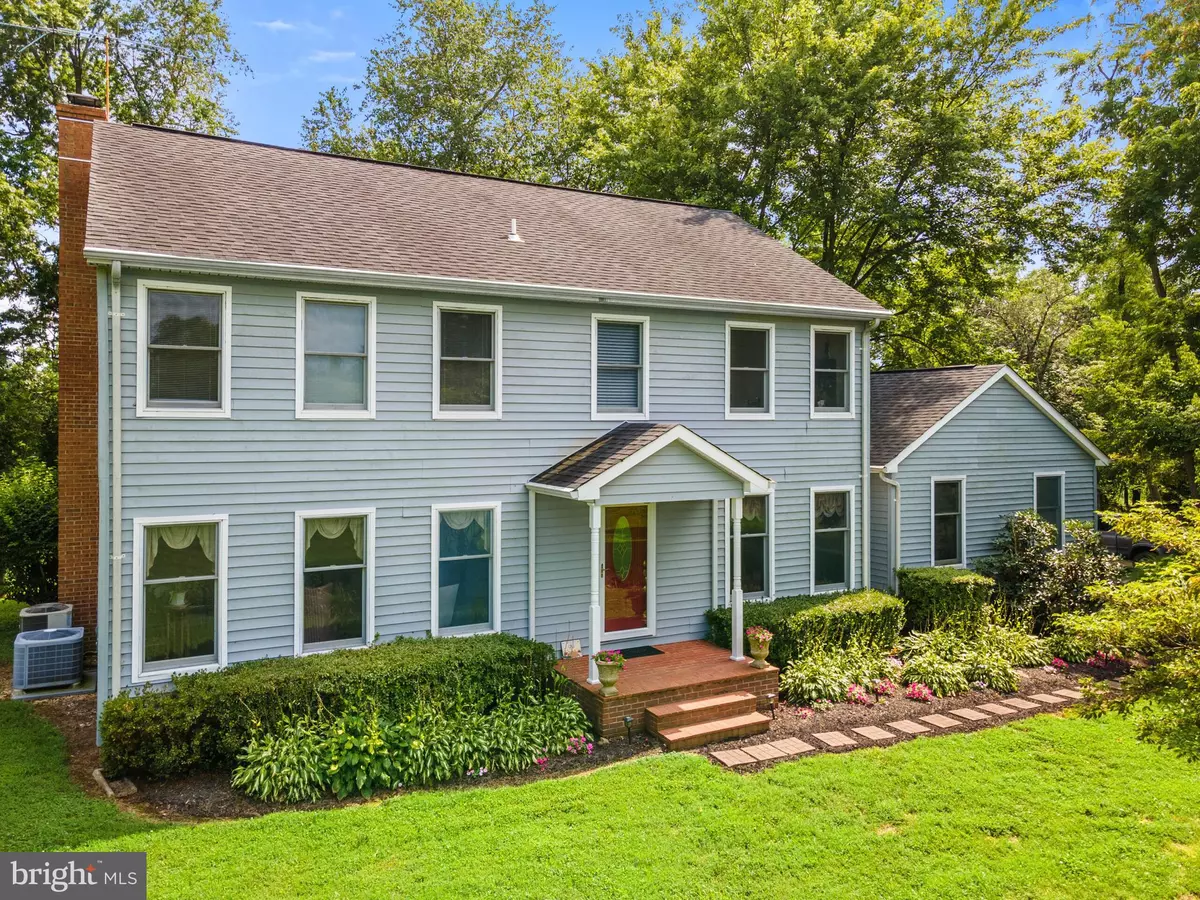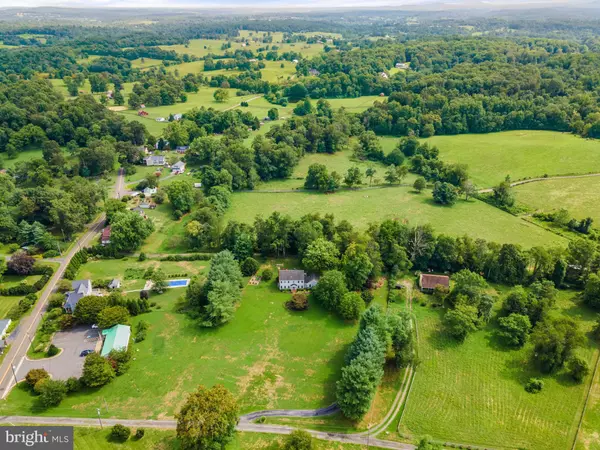$445,000
$450,000
1.1%For more information regarding the value of a property, please contact us for a free consultation.
12007 BRIAR PATCH RD Hume, VA 22639
4 Beds
3 Baths
2,224 SqFt
Key Details
Sold Price $445,000
Property Type Single Family Home
Sub Type Detached
Listing Status Sold
Purchase Type For Sale
Square Footage 2,224 sqft
Price per Sqft $200
Subdivision None Available
MLS Listing ID VAFQ166526
Sold Date 09/28/20
Style Colonial
Bedrooms 4
Full Baths 2
Half Baths 1
HOA Y/N N
Abv Grd Liv Area 2,224
Originating Board BRIGHT
Year Built 1989
Annual Tax Amount $3,657
Tax Year 2020
Lot Size 2.000 Acres
Acres 2.0
Property Description
Exceptional opportunity! Original owners have lovingly maintained and improved this residence in the countryside of sought after Northern Fauquier. Escape the everyday hectic pace to your own private sanctuary where you will have space to relax and enjoy life's simplest treasures. This fantastic home has been tastefully renovated and offers a timeless elegance. New granite counters, kitchen flooring, 5 year old 2 zone HP with well drilled in 2008. The baths are updated with vanities, ceramic tiled shower, and new commodes. Clean and fresh paint with gleaming hardwood floors you will cherish this special place as your new address. Brick fireplace with hearth and woodstove add warmth and comfort for your pleasure. The wonderful deck and screened porch will enhance your backyard fun. All this with great internet access as well.
Location
State VA
County Fauquier
Zoning V
Rooms
Other Rooms Living Room, Dining Room, Bedroom 2, Bedroom 3, Bedroom 4, Kitchen, Family Room, Breakfast Room, Bedroom 1, Laundry, Screened Porch
Interior
Interior Features Carpet, Ceiling Fan(s), Chair Railings, Family Room Off Kitchen, Formal/Separate Dining Room, Floor Plan - Traditional, Kitchen - Eat-In, Walk-in Closet(s), Wood Floors, Wood Stove
Hot Water Electric
Heating Heat Pump(s)
Cooling Central A/C
Flooring Hardwood, Carpet, Laminated
Fireplaces Number 1
Fireplaces Type Mantel(s), Wood
Equipment Dishwasher, Icemaker, Refrigerator, Washer, Dryer, Stove
Fireplace Y
Window Features Double Pane
Appliance Dishwasher, Icemaker, Refrigerator, Washer, Dryer, Stove
Heat Source Electric
Laundry Main Floor
Exterior
Exterior Feature Deck(s), Screened, Porch(es)
Parking Features Garage - Side Entry
Garage Spaces 2.0
Water Access N
View Scenic Vista
Roof Type Shingle
Accessibility None
Porch Deck(s), Screened, Porch(es)
Attached Garage 2
Total Parking Spaces 2
Garage Y
Building
Story 2
Sewer Septic < # of BR
Water Well
Architectural Style Colonial
Level or Stories 2
Additional Building Above Grade, Below Grade
New Construction N
Schools
Elementary Schools Claude Thompson
Middle Schools Marshall
High Schools Fauquier
School District Fauquier County Public Schools
Others
Senior Community No
Tax ID 6928-56-2000
Ownership Fee Simple
SqFt Source Assessor
Acceptable Financing Cash, Conventional
Listing Terms Cash, Conventional
Financing Cash,Conventional
Special Listing Condition Standard
Read Less
Want to know what your home might be worth? Contact us for a FREE valuation!

Our team is ready to help you sell your home for the highest possible price ASAP

Bought with Susan A Diamantes • Century 21 Redwood Realty





