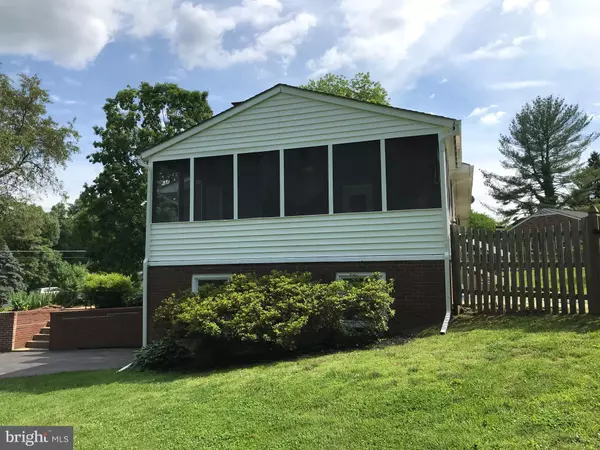$470,000
$475,000
1.1%For more information regarding the value of a property, please contact us for a free consultation.
245 S SAINT PAUL ST Hamilton, VA 20158
4 Beds
2 Baths
2,940 SqFt
Key Details
Sold Price $470,000
Property Type Single Family Home
Sub Type Detached
Listing Status Sold
Purchase Type For Sale
Square Footage 2,940 sqft
Price per Sqft $159
Subdivision Francis
MLS Listing ID VALO413758
Sold Date 07/27/20
Style Raised Ranch/Rambler
Bedrooms 4
Full Baths 2
HOA Y/N N
Abv Grd Liv Area 1,680
Originating Board BRIGHT
Year Built 1963
Annual Tax Amount $4,366
Tax Year 2020
Lot Size 0.680 Acres
Acres 0.68
Property Description
** LARGER THAN MOST RAMBLERS ** "1680" SQUARE FEET ON EACH LEVEL ** 4 NICE SIZE BEDROOMS WITH 2 FULL BATHROOMS ON THE 1ST FLOOR ** MATURE LANDSCAPING ALL AROUND THE HOME ** ATTACHED GARAGE ** JUST SOME OF THE IMPROVEMENTS : IN 2020 MOSTLY PAINTED THROUGH OUT, NEW STAINLESS STEEL KITCHEN APPLIANCES AND FAUCET, NEW TOILETS ** IN 2019 ALL NEW REPLACEMENT WINDOWS ON BOTH LEVELS AND NEW GUTTERS ** IN 2018 BOTH CHIMNEYS HAD STAINLESS STEEL LINERS INSTALLED, 2 WOOD BURNING FIREPLACE INSERTS, LARGE STORAGE SHED FOR THE BACK YARD ** IN 2017 REFINISHED HARDWOOD FLOORS, INSTALLED ATTIC FAN THREE STORM DOORS ** IN 2014 WATER HEATER AND CEILING FANS ** 30 YEAR + ROOF IS 10 YEARS OLD ** AND MORE!! ** WITH THE LARGE SCREENED IN DECK AND FENCED YARD THIS IS A HOME FOR ENTERTAINING AND A GREAT PLACE TO RELAX ** WITH THE CHARM, QUIETNESS AND SMALL TOWN FEEL OF HAMILTON THIS IS A GREAT PLACE TO COME HOME TO **
Location
State VA
County Loudoun
Zoning 03
Direction South
Rooms
Basement Full, Daylight, Partial, Partially Finished, Windows, Space For Rooms
Main Level Bedrooms 4
Interior
Interior Features Carpet, Dining Area, Floor Plan - Open, Formal/Separate Dining Room, Kitchen - Eat-In, Primary Bath(s), Window Treatments, Wood Floors, Stove - Wood
Heating Baseboard - Electric, Wood Burn Stove
Cooling Ceiling Fan(s), Central A/C
Flooring Hardwood
Fireplaces Number 2
Fireplaces Type Brick, Wood
Equipment Dishwasher, Disposal, Dryer, Exhaust Fan, Icemaker, Refrigerator, Stove, Stainless Steel Appliances, Washer
Furnishings No
Fireplace Y
Window Features ENERGY STAR Qualified,Replacement,Double Pane
Appliance Dishwasher, Disposal, Dryer, Exhaust Fan, Icemaker, Refrigerator, Stove, Stainless Steel Appliances, Washer
Heat Source Electric
Laundry Lower Floor
Exterior
Exterior Feature Deck(s), Porch(es), Screened
Parking Features Garage - Front Entry, Garage Door Opener
Garage Spaces 7.0
Fence Rear, Wood
Water Access N
Roof Type Architectural Shingle
Accessibility None
Porch Deck(s), Porch(es), Screened
Attached Garage 1
Total Parking Spaces 7
Garage Y
Building
Lot Description Corner, Premium
Story 2
Sewer Public Sewer
Water Public
Architectural Style Raised Ranch/Rambler
Level or Stories 2
Additional Building Above Grade, Below Grade
New Construction N
Schools
Elementary Schools Hamilton
Middle Schools Blue Ridge
High Schools Loudoun Valley
School District Loudoun County Public Schools
Others
Senior Community No
Tax ID 419489664000
Ownership Fee Simple
SqFt Source Assessor
Acceptable Financing VA, USDA, FHA, Conventional, Cash
Listing Terms VA, USDA, FHA, Conventional, Cash
Financing VA,USDA,FHA,Conventional,Cash
Special Listing Condition Standard
Read Less
Want to know what your home might be worth? Contact us for a FREE valuation!

Our team is ready to help you sell your home for the highest possible price ASAP

Bought with Deborah E McLoughlin • Weichert, REALTORS





