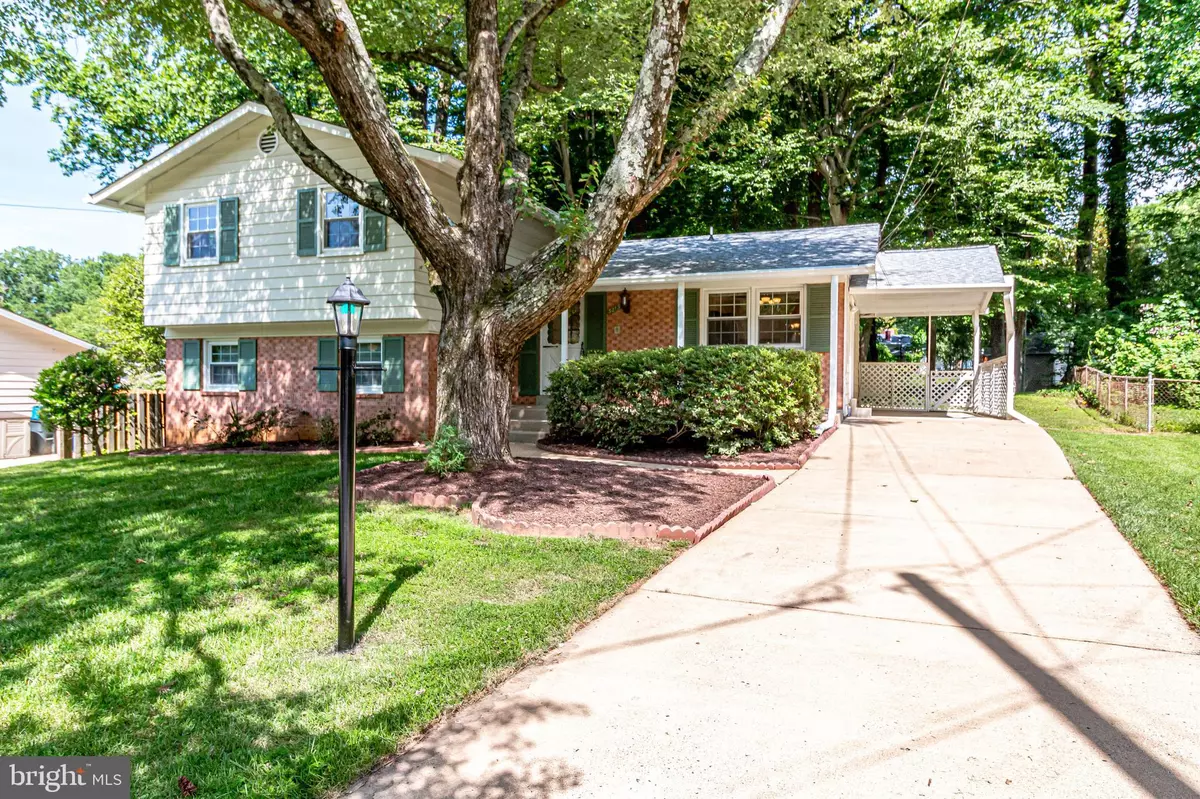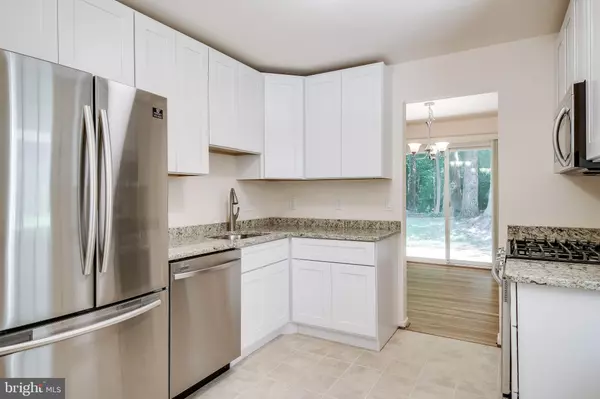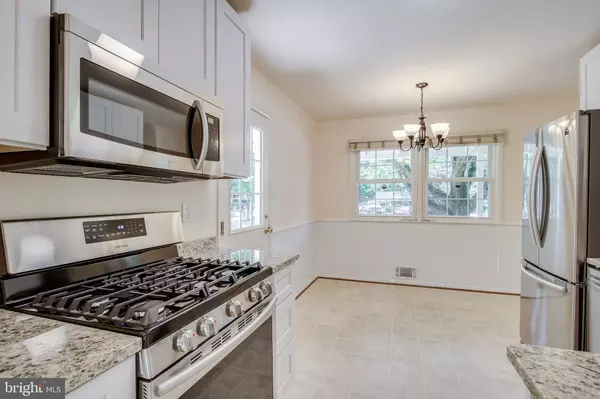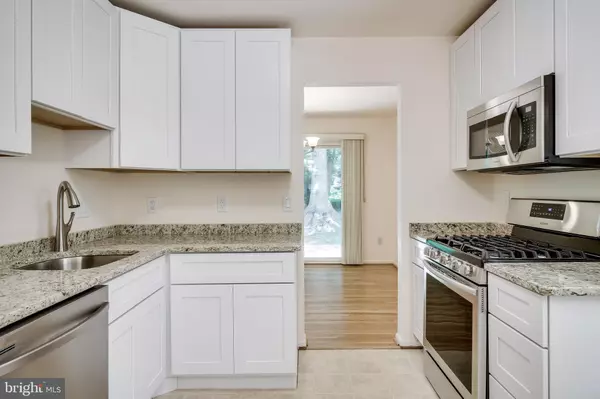$638,500
$599,900
6.4%For more information regarding the value of a property, please contact us for a free consultation.
3213 SABER CIR Fairfax, VA 22030
5 Beds
3 Baths
2,041 SqFt
Key Details
Sold Price $638,500
Property Type Single Family Home
Sub Type Detached
Listing Status Sold
Purchase Type For Sale
Square Footage 2,041 sqft
Price per Sqft $312
Subdivision Mosby Woods
MLS Listing ID VAFC119682
Sold Date 07/13/20
Style Split Level
Bedrooms 5
Full Baths 2
Half Baths 1
HOA Y/N N
Abv Grd Liv Area 2,041
Originating Board BRIGHT
Year Built 1963
Annual Tax Amount $5,337
Tax Year 2020
Lot Size 0.324 Acres
Acres 0.32
Property Description
UPDATED 5 Bedroom/2.5 Baths! Private lot! Quiet cul-de-sac! Carport & covered front entrance. NEW KITCHEN with granite & soft close white cabinets. Samsung stainless steel appliances: French door refrigerator with icemaker, 5-burner gas range, microwave vents outside, quiet dishwasher. Newly refinished hardwood floors on main & upper levels. Updated Master Bath with furniture-style vanity, 12x24" tile floor, framed mirror, white shower w/glass doors. Walk-in Master closet. Three upper level secondary bedrooms, 5th bedroom on lower level. Bright lower level with separate entrance has large rec room with masonry fireplace, built-ins and closet. Great storage in utility room, HUGE crawl space under main level & 2 attics. Updates: New roof with architectural shingles (2014), Thompson Creek windows & SGD (2010), Gas water heater (2015), Extra insulation in both attics (2014), Chimney liner (2003), HVAC 2006 with 2x/year maintenance. Fabulous 500+ home neighborhood with no HOA. Community pool by separate membership. Walk to shops, restaurants, 3 parks, and Metro (est 2 miles). OPEN HOUSE with CDC protocols, Saturday June 20, Noon-2pm & Sunday June 21, 1-4pm. Detailed virtual tour.
Location
State VA
County Fairfax City
Zoning RH
Rooms
Other Rooms Living Room, Dining Room, Primary Bedroom, Bedroom 2, Bedroom 3, Bedroom 4, Bedroom 5, Kitchen, Family Room, Utility Room
Basement Daylight, Full
Interior
Interior Features Attic, Breakfast Area, Built-Ins, Ceiling Fan(s), Floor Plan - Open, Kitchen - Gourmet, Primary Bath(s), Pantry, Tub Shower, Upgraded Countertops, Walk-in Closet(s), Wood Floors
Hot Water Natural Gas
Heating Forced Air
Cooling Central A/C, Ceiling Fan(s)
Flooring Hardwood
Fireplaces Number 1
Fireplaces Type Brick, Mantel(s)
Equipment Dishwasher, Disposal, Refrigerator, Built-In Microwave, Exhaust Fan, Extra Refrigerator/Freezer, Icemaker, Oven - Self Cleaning, Oven/Range - Gas, Stainless Steel Appliances, Water Heater
Furnishings No
Fireplace Y
Window Features Double Pane,Double Hung,Energy Efficient
Appliance Dishwasher, Disposal, Refrigerator, Built-In Microwave, Exhaust Fan, Extra Refrigerator/Freezer, Icemaker, Oven - Self Cleaning, Oven/Range - Gas, Stainless Steel Appliances, Water Heater
Heat Source Natural Gas
Laundry Lower Floor
Exterior
Garage Spaces 3.0
Fence Chain Link, Partially
Water Access N
View Trees/Woods
Roof Type Architectural Shingle
Accessibility None
Total Parking Spaces 3
Garage N
Building
Lot Description Cul-de-sac, No Thru Street, Private, Trees/Wooded, Premium
Story 3
Sewer Public Sewer
Water Public
Architectural Style Split Level
Level or Stories 3
Additional Building Above Grade, Below Grade
New Construction N
Schools
Elementary Schools Providence
Middle Schools Lanier
High Schools Fairfax
School District Fairfax County Public Schools
Others
Pets Allowed Y
Senior Community No
Tax ID 47 4 07 G 017
Ownership Fee Simple
SqFt Source Assessor
Special Listing Condition Standard
Pets Allowed No Pet Restrictions
Read Less
Want to know what your home might be worth? Contact us for a FREE valuation!

Our team is ready to help you sell your home for the highest possible price ASAP

Bought with Sharmane Octavia Fernandez Medaris • @home real estate





