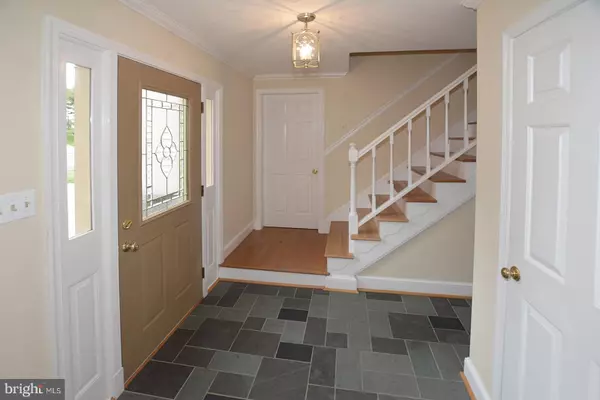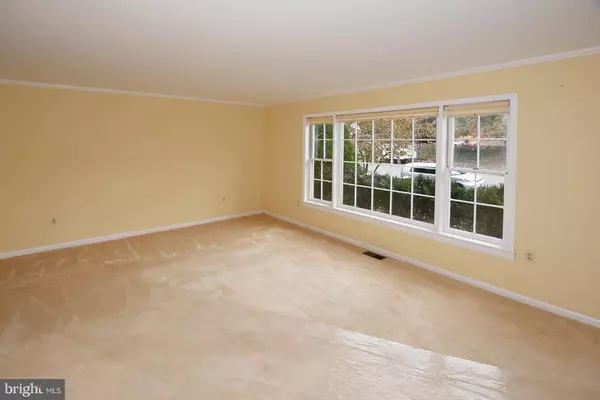$449,900
$449,900
For more information regarding the value of a property, please contact us for a free consultation.
15017 HUNTGATE LN Dumfries, VA 22025
5 Beds
4 Baths
1,875 SqFt
Key Details
Sold Price $449,900
Property Type Single Family Home
Sub Type Detached
Listing Status Sold
Purchase Type For Sale
Square Footage 1,875 sqft
Price per Sqft $239
Subdivision Montclair
MLS Listing ID VAPW508252
Sold Date 11/30/20
Style Colonial
Bedrooms 5
Full Baths 3
Half Baths 1
HOA Fees $59/mo
HOA Y/N Y
Abv Grd Liv Area 1,875
Originating Board BRIGHT
Year Built 1985
Annual Tax Amount $4,641
Tax Year 2020
Lot Size 7,762 Sqft
Acres 0.18
Property Description
Quality built colonial with gracious foyer and slate flooring with leaded-glass entry door. Living room features plush carpeting and colonial crown molding as well as multi-pane picture window. Formal dining room with crown molding and chair railing. Slate flooring in updated powder room. Upgraded kitchen with designer flooring and recessed lighting. New premium "Blue Eyes" granite countertops. Raised-panel oak cabinetry and travertine backsplash. Stainless steel appliances include new range with oven, electronic dishwasher, Samsung French door refrigerator/freezer and a new built-in GE microwave. Generous table space with well-placed ceiling fan. Skylit family room features Golden oak hardwood flooring, heart-warming brick fireplace, floor-to-ceiling built-ins with display shelving, crown molding, chair rail and wainscoting, and French doors for easy access to sundeck. Owner's bedroom suite features Golden oak hardwood flooring and ceiling fan and convenient organizer closet. Adjoining Owner's bath features marble flooring and comfort-height maple vanity as well as ceramic-tiled shower with seat. Three additional upper-level bedrooms feature Golden oak hardwood flooring, ceiling fans and double door closet space. Full guest bath features limestone flooring, tub with shower and comfort-height white vanity. Walk-Out basement features L-Shaped recreation room, porcelain tile flooring, and recessed lighting plus floor-to-ceiling built-ins and sliding glass door to patio. Lower-level also features 5th bedroom/Au Pair Suite with upgraded laminate flooring and recessed lighting along with 3rd full bath with marble flooring and tub with shower. Distinctive exterior features include low-maintenance vinyl siding with efficient thermopane windows, front-load two car garage, professionally landscaped yard, fenced back yard with main-level sundeck, new garden-level paver patio and towering shade trees. Quiet cul-de-sac location convenient to Interstate Route 95, the Prince William County Parkway as well as the VRE, Quantico, Fort Belvoir and all major commuter routes.
Location
State VA
County Prince William
Zoning RPC
Rooms
Other Rooms Living Room, Dining Room, Primary Bedroom, Bedroom 2, Bedroom 3, Bedroom 4, Bedroom 5, Kitchen, Family Room, Recreation Room
Basement Full
Interior
Interior Features Built-Ins, Carpet, Ceiling Fan(s), Chair Railings, Crown Moldings, Family Room Off Kitchen, Floor Plan - Traditional, Formal/Separate Dining Room, Kitchen - Eat-In, Kitchen - Table Space, Recessed Lighting, Wood Floors
Hot Water Electric
Heating Heat Pump(s)
Cooling Central A/C, Ceiling Fan(s)
Fireplaces Number 1
Fireplaces Type Brick, Mantel(s)
Equipment Built-In Microwave, Dishwasher, Disposal, Dryer, Icemaker, Refrigerator, Stainless Steel Appliances, Stove, Washer, Water Heater
Fireplace Y
Window Features Double Pane
Appliance Built-In Microwave, Dishwasher, Disposal, Dryer, Icemaker, Refrigerator, Stainless Steel Appliances, Stove, Washer, Water Heater
Heat Source Electric
Exterior
Parking Features Garage - Front Entry
Garage Spaces 2.0
Water Access N
Accessibility None
Attached Garage 2
Total Parking Spaces 2
Garage Y
Building
Story 3
Sewer Public Sewer
Water Public
Architectural Style Colonial
Level or Stories 3
Additional Building Above Grade, Below Grade
New Construction N
Schools
School District Prince William County Public Schools
Others
Senior Community No
Tax ID 8191-13-5247
Ownership Fee Simple
SqFt Source Assessor
Special Listing Condition Standard
Read Less
Want to know what your home might be worth? Contact us for a FREE valuation!

Our team is ready to help you sell your home for the highest possible price ASAP

Bought with Gary W Linares • NBI Realty, LLC





